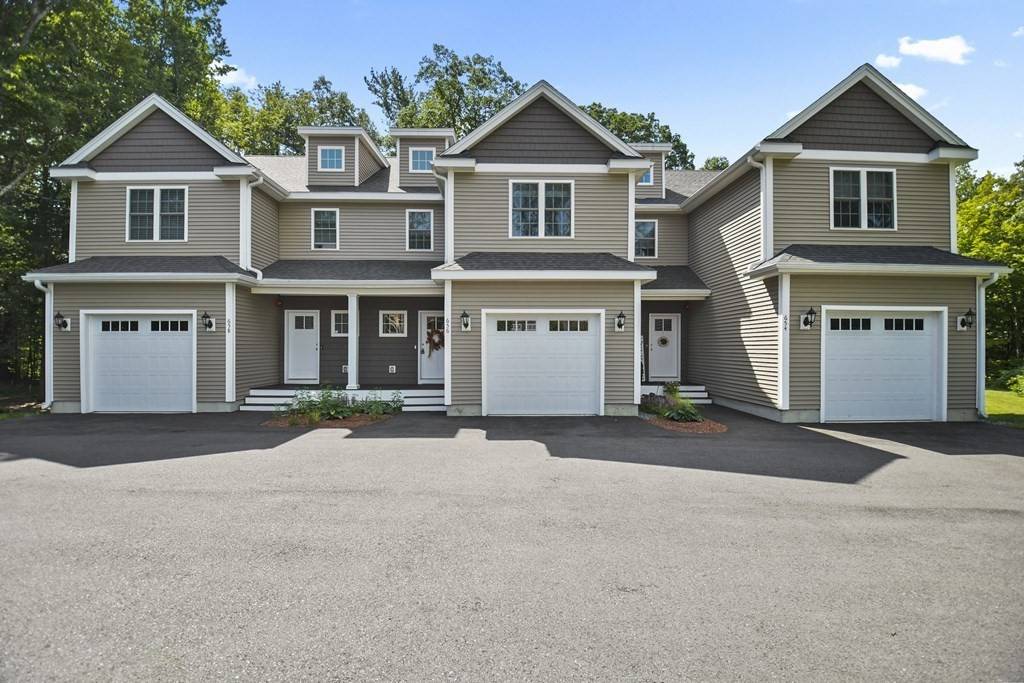$345,000
$359,900
4.1%For more information regarding the value of a property, please contact us for a free consultation.
3 Beds
2.5 Baths
1,734 SqFt
SOLD DATE : 10/15/2021
Key Details
Sold Price $345,000
Property Type Condo
Sub Type Condominium
Listing Status Sold
Purchase Type For Sale
Square Footage 1,734 sqft
Price per Sqft $198
MLS Listing ID 72883426
Sold Date 10/15/21
Bedrooms 3
Full Baths 2
Half Baths 1
HOA Fees $222/mo
HOA Y/N true
Year Built 2019
Annual Tax Amount $6,083
Tax Year 2020
Lot Size 1.300 Acres
Acres 1.3
Property Sub-Type Condominium
Property Description
This Young Pristine townhouse is in the highly sought-after town of Lunenburg! Enter into the sun filled home & instantly fall in love! The inviting & spacious living room boasts gorgeous HW flrs & flows into the stunning kitchen offering granite countertops, beautiful tile backsplash, ample cabinets w/ plenty of storage & a dining area w/ sliding glass doors that lead to the private back deck – a great place to relax! A ½ bath & direct entry to your garage completes Level 1. Upstairs is the spacious master bedroom featuring a walk-in closet & a full en-suite bath. 2 additional bedrooms both feature tons of natural light & ample closet space. Plenty of storage throughout! Central Air! Pet Friendly! In-Unit Laundry! This home has everything you're looking for without the worry of exterior maintenance. Welcome Home!
Location
State MA
County Worcester
Zoning R
Direction Rt 2A (Massachusetts Ave)
Rooms
Primary Bedroom Level Second
Kitchen Flooring - Hardwood, Dining Area, Countertops - Stone/Granite/Solid, Deck - Exterior, Exterior Access, Slider, Stainless Steel Appliances, Gas Stove
Interior
Heating Central, Propane
Cooling Central Air
Flooring Tile, Hardwood
Appliance Range, Dishwasher, Microwave, Refrigerator, Washer, Dryer, Propane Water Heater, Tank Water Heater, Utility Connections for Gas Dryer
Laundry In Unit, Washer Hookup
Exterior
Exterior Feature Rain Gutters, Professional Landscaping
Garage Spaces 1.0
Community Features Shopping, Park, Walk/Jog Trails, Stable(s), Golf, Bike Path, Highway Access, Public School
Utilities Available for Gas Dryer, Washer Hookup
Roof Type Shingle
Total Parking Spaces 2
Garage Yes
Building
Story 2
Sewer Public Sewer
Water Public
Others
Pets Allowed Yes w/ Restrictions
Read Less Info
Want to know what your home might be worth? Contact us for a FREE valuation!

Our team is ready to help you sell your home for the highest possible price ASAP
Bought with Natasha Koryak • eXp Realty
GET MORE INFORMATION
Broker | License ID: 068128
steven@whitehillestatesandhomes.com
48 Maple Manor Rd, Center Conway , New Hampshire, 03813, USA






