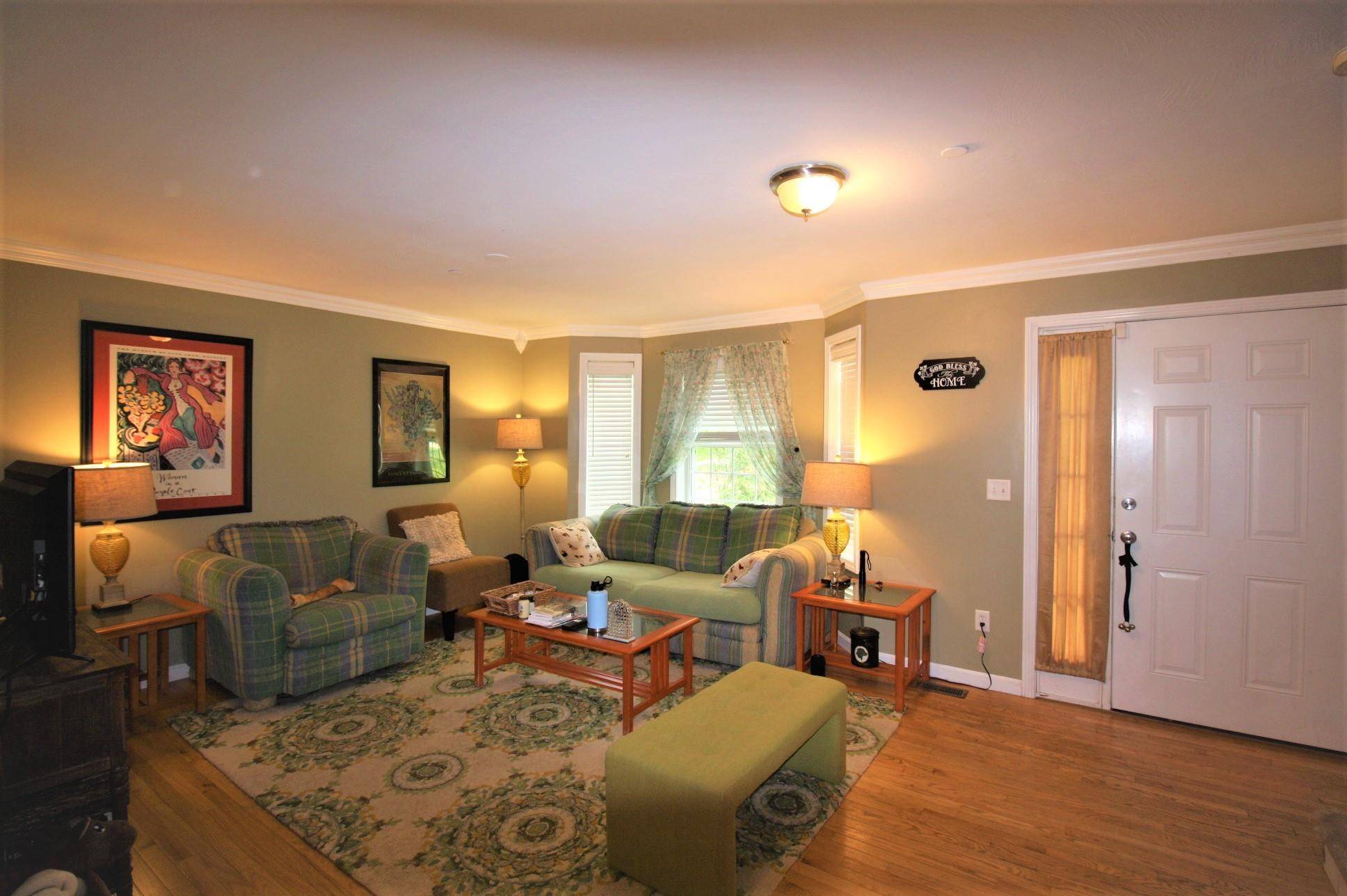Bought with Matthew Brownrigg • Chinatti Realty Group
$299,900
$299,900
For more information regarding the value of a property, please contact us for a free consultation.
2 Beds
3 Baths
1,374 SqFt
SOLD DATE : 10/13/2021
Key Details
Sold Price $299,900
Property Type Condo
Sub Type Condo
Listing Status Sold
Purchase Type For Sale
Square Footage 1,374 sqft
Price per Sqft $218
Subdivision Parkland Terrace
MLS Listing ID 4875220
Sold Date 10/13/21
Style Townhouse
Bedrooms 2
Full Baths 1
Half Baths 1
Three Quarter Bath 1
Construction Status Existing
HOA Fees $230/mo
Year Built 2006
Annual Tax Amount $4,197
Tax Year 2020
Lot Size 4.200 Acres
Acres 4.2
Property Sub-Type Condo
Property Description
Parkland Terrace Townhouse middle unit in great shape with hardwood floors, granite counters, maple cabinets and central air. Tenant's lease goes till the end of September. Purchase for primary residence or buy as an investment! 15 Minutes from Route 93 Exit 3 or Route 3 Exit 2. Minutes away from Grocery shopping and restaurants. Association has a fenced in doggie area! Full unfinished basement can be finished for more square footage, walk out basement with full sliders. Primary bedroom on the second floor with huge walk in closet and three quarter bathroom. Second bedroom is a good size. First floor has an open concept with large living room, dining area, crown moldings, half bath and a granite breakfast bar!
Location
State NH
County Nh-hillsborough
Area Nh-Hillsborough
Zoning BD
Rooms
Basement Entrance Walkout
Basement Concrete Floor, Daylight, Full, Stairs - Interior, Unfinished, Walkout, Interior Access, Exterior Access
Interior
Interior Features Ceiling Fan, Dining Area, Kitchen/Dining, Living/Dining, Primary BR w/ BA, Walk-in Closet, Laundry - Basement
Heating Gas - Natural
Cooling Central AC
Flooring Carpet, Hardwood, Tile
Equipment Smoke Detectr-HrdWrdw/Bat, Sprinkler System
Exterior
Exterior Feature Vinyl Siding
Garage Description Off Street, Parking Spaces 2, Paved, Visitor
Utilities Available Internet - Cable
Amenities Available Master Insurance, Landscaping, Other, Snow Removal
Roof Type Shingle - Architectural
Building
Lot Description Condo Development, Landscaped, Level
Story 2
Foundation Poured Concrete
Sewer Public
Water Public
Construction Status Existing
Schools
Elementary Schools Hills Garrison Elem
Middle Schools Hudson Memorial School
High Schools Alvirne High School
School District Hudson School District
Read Less Info
Want to know what your home might be worth? Contact us for a FREE valuation!

Our team is ready to help you sell your home for the highest possible price ASAP

GET MORE INFORMATION
Broker | License ID: 068128
steven@whitehillestatesandhomes.com
48 Maple Manor Rd, Center Conway , New Hampshire, 03813, USA






