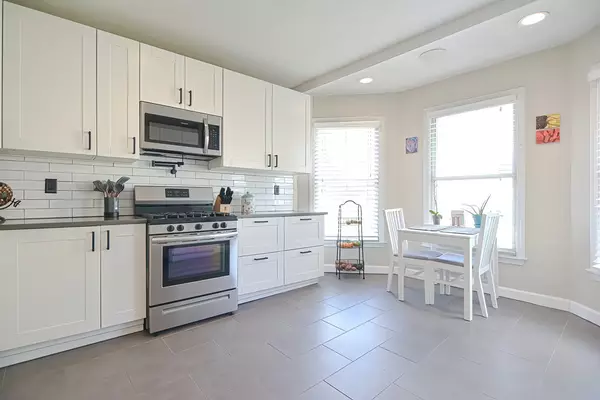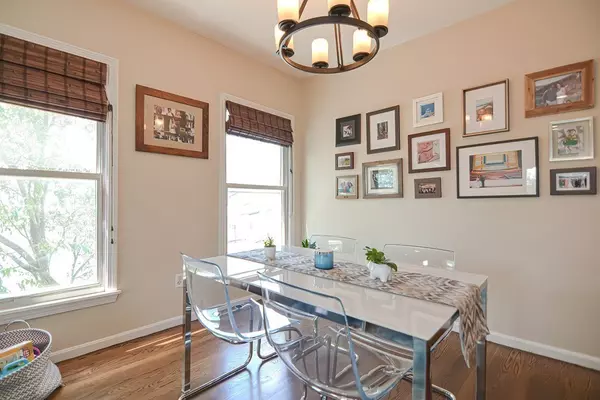$475,000
$475,000
For more information regarding the value of a property, please contact us for a free consultation.
2 Beds
1.5 Baths
1,254 SqFt
SOLD DATE : 10/06/2021
Key Details
Sold Price $475,000
Property Type Condo
Sub Type Condominium
Listing Status Sold
Purchase Type For Sale
Square Footage 1,254 sqft
Price per Sqft $378
MLS Listing ID 72876507
Sold Date 10/06/21
Bedrooms 2
Full Baths 1
Half Baths 1
HOA Fees $200/mo
HOA Y/N true
Year Built 1900
Annual Tax Amount $4,189
Tax Year 2021
Property Sub-Type Condominium
Property Description
Truly unique condo in prime location at an affordable price has all the features for todays home owner. The main level consists of an expansive open floor plan with an abundance of natural light flooding into the recently refinished hardwood flooring with central AC and surround sound throughout. Enjoy the recently remodeled kitchen (2019) with all newer flooring, stainless steel appliances, quartz counters, white shaker cabinets, pot filler, and recessed lighting. Relax sitting outside with 180 views of the Boston skyline and the water from both levels outside the living room and the master bedroom. Only STEPS to the Beachmont T stop make this perfect for any commuter and investor looking to capitalize on location. Proposed plans consists of 10.5 million square feet of development on the approximately 109 acres of the Suffolk Downs site with a new mixed-use neighborhood, a 40-acre publicly accessible open space system, and two retail squares at Suffolk Downs and Beachmont stations.
Location
State MA
County Suffolk
Area Beachmont
Zoning RB
Direction State Road to Bellingham Ave to Bradstreet
Rooms
Primary Bedroom Level Second
Kitchen Flooring - Stone/Ceramic Tile, Countertops - Stone/Granite/Solid, Recessed Lighting, Remodeled, Stainless Steel Appliances, Pot Filler Faucet
Interior
Interior Features Dining Area, Open Floorplan, Recessed Lighting, Slider, Living/Dining Rm Combo, Home Office
Heating Forced Air, Natural Gas, Wood Stove
Cooling Central Air
Flooring Tile, Carpet, Hardwood, Flooring - Hardwood
Appliance Range, Dishwasher, Disposal, Microwave, Refrigerator, Washer, Dryer, Gas Water Heater, Plumbed For Ice Maker, Utility Connections for Gas Range, Utility Connections for Electric Dryer
Laundry Main Level, Washer Hookup, First Floor, In Unit
Exterior
Exterior Feature Balcony, Decorative Lighting
Community Features Public Transportation, Shopping, Tennis Court(s), Park, Walk/Jog Trails, Golf, Medical Facility, Highway Access, Private School, Public School, T-Station
Utilities Available for Gas Range, for Electric Dryer, Washer Hookup, Icemaker Connection
Waterfront Description Beach Front, Ocean, Walk to, 1/2 to 1 Mile To Beach, Beach Ownership(Public)
View Y/N Yes
View City
Roof Type Shingle
Garage No
Building
Story 2
Sewer Public Sewer
Water Public
Schools
Elementary Schools Beachmont
Middle Schools Garfield
High Schools Revere High
Others
Pets Allowed Yes
Senior Community false
Acceptable Financing Contract
Listing Terms Contract
Read Less Info
Want to know what your home might be worth? Contact us for a FREE valuation!

Our team is ready to help you sell your home for the highest possible price ASAP
Bought with Jacky Cen • Keller Williams Realty Boston-Metro | Back Bay
GET MORE INFORMATION
Broker | License ID: 068128
steven@whitehillestatesandhomes.com
48 Maple Manor Rd, Center Conway , New Hampshire, 03813, USA






