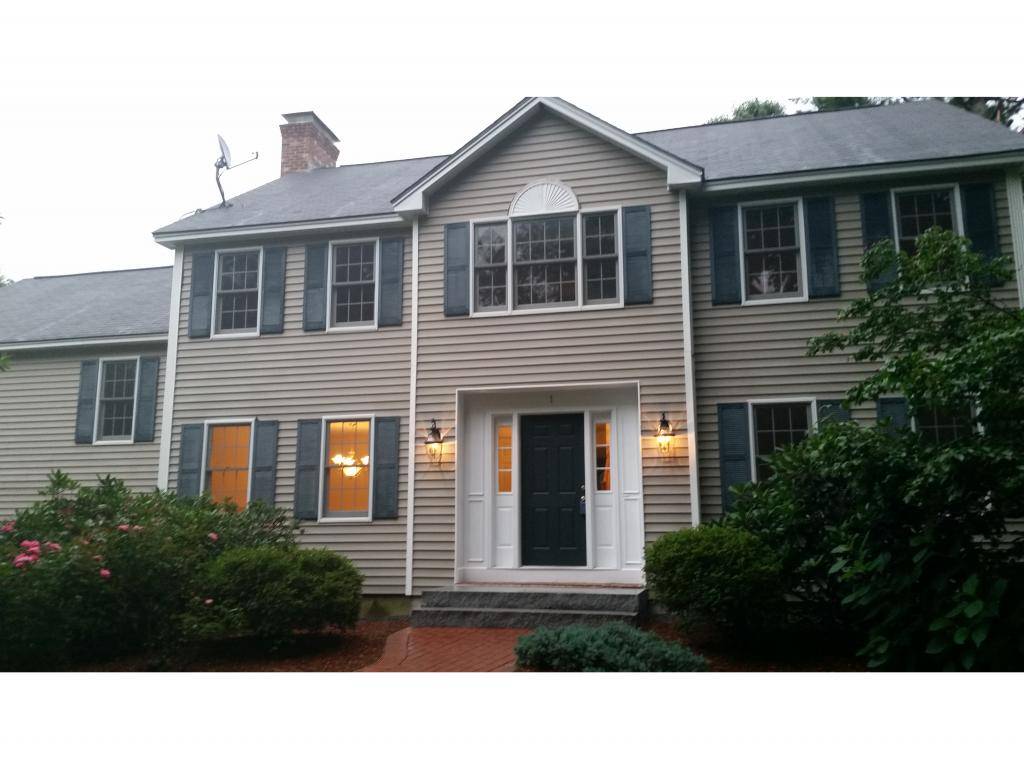Bought with Cliff Critch • ERA Key Realty Services
$355,000
$358,900
1.1%For more information regarding the value of a property, please contact us for a free consultation.
4 Beds
3 Baths
2,650 SqFt
SOLD DATE : 10/28/2015
Key Details
Sold Price $355,000
Property Type Single Family Home
Sub Type Single Family
Listing Status Sold
Purchase Type For Sale
Square Footage 2,650 sqft
Price per Sqft $133
Subdivision Lincoln Estates
MLS Listing ID 4447658
Sold Date 10/28/15
Style Colonial
Bedrooms 4
Full Baths 2
Half Baths 1
Construction Status Existing
Year Built 1999
Annual Tax Amount $8,146
Tax Year 2015
Lot Size 1.380 Acres
Acres 1.38
Property Sub-Type Single Family
Property Description
When the hustle and bustle of the day is done and you turn the corner into Lincoln Estates at the very end of the development, you are Home! Open the doors and windows to your private 1.38 Acre lot and listen to the sounds of nature and tranquility from the deck off your 22 x 26 Great Room with large fireplace. The kitchen lends itself to great gatherings with tons of cabinets, a breakfast nook & a center island that easily flows to the large dining room and formal living room. There is a 1st floor office. The front to back Master Bedroom includes a master bath with double sinks, large soaking tub, skylight & separate shower facing out to private back yard. Stroll the brick walkway onto the granite steps and into the front door of this beautiful home today to see all the amenities it has to offer.
Location
State NH
County Nh-hillsborough
Area Nh-Hillsborough
Zoning Res.
Rooms
Basement Entrance Interior
Basement Full, Unfinished
Interior
Interior Features Cathedral Ceiling, Fireplace - Wood, Fireplaces - 1, Laundry Hook-ups, Master BR w/ BA
Heating Oil
Flooring Carpet, Hardwood, Tile
Equipment Smoke Detector
Exterior
Exterior Feature Vinyl
Parking Features Attached
Garage Spaces 2.0
Roof Type Shingle - Asphalt
Building
Lot Description Country Setting, Landscaped, Level, Wooded
Story 2
Foundation Concrete
Sewer Private, Septic
Water Private
Construction Status Existing
Schools
Elementary Schools Hills Garrison Elem
Middle Schools Hudson Memorial School
High Schools Alvirne High School
School District Hudson School District
Read Less Info
Want to know what your home might be worth? Contact us for a FREE valuation!

Our team is ready to help you sell your home for the highest possible price ASAP

GET MORE INFORMATION
Broker | License ID: 068128
steven@whitehillestatesandhomes.com
48 Maple Manor Rd, Center Conway , New Hampshire, 03813, USA






