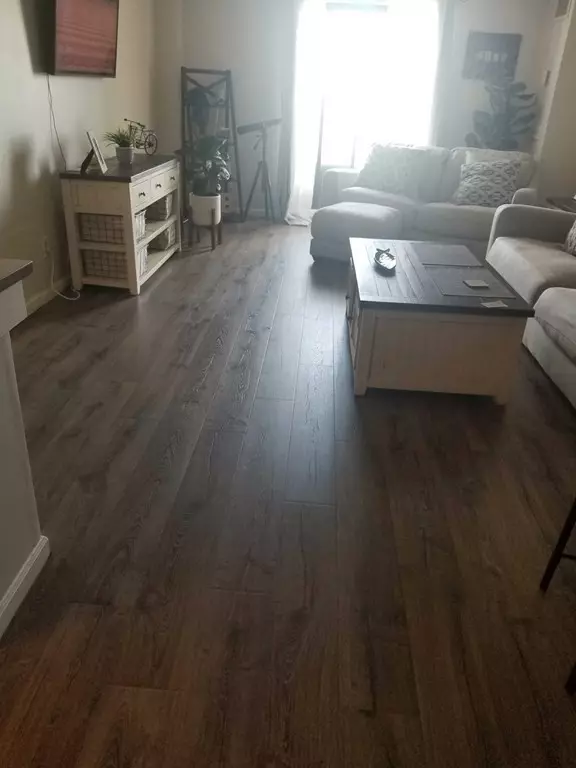$415,000
$429,900
3.5%For more information regarding the value of a property, please contact us for a free consultation.
2 Beds
2 Baths
1,024 SqFt
SOLD DATE : 09/15/2021
Key Details
Sold Price $415,000
Property Type Condo
Sub Type Condominium
Listing Status Sold
Purchase Type For Sale
Square Footage 1,024 sqft
Price per Sqft $405
MLS Listing ID 72769307
Sold Date 09/15/21
Bedrooms 2
Full Baths 2
HOA Fees $568/mo
HOA Y/N true
Year Built 1983
Annual Tax Amount $4,004
Tax Year 2020
Property Sub-Type Condominium
Property Description
Live on the beach in this recently renovated 2 bedroom 2 full bath condo. Ocean views from every room! Beautiful kitchen with new stainless steel appliances. Master bath with oversize tub and stone tile. Washer and dryer in unit. Plenty of closet space and additional storage unit in building. Sliding doors to beachfront patio. Building offers indoor heated pool and jacuzzi as well as a gym and community room. Elevators and freight area for an easy move. Deeded off street parking in a gated lot with plenty of guest parking as well. Minutes to Wonderland T-stop for city commuters.
Location
State MA
County Suffolk
Area Revere Beach
Zoning RC1
Direction 1a to Revere Beach Blvd.
Rooms
Primary Bedroom Level First
Interior
Interior Features Internet Available - Unknown
Heating Central, Forced Air, Electric, Individual
Cooling Central Air, Individual
Flooring Tile, Vinyl, Carpet
Appliance Range, Dishwasher, Disposal, Microwave, Refrigerator, Freezer, Washer/Dryer, Range Hood, Plumbed For Ice Maker, Utility Connections for Electric Range, Utility Connections for Electric Oven, Utility Connections for Electric Dryer
Laundry First Floor, In Building, In Unit, Washer Hookup
Exterior
Exterior Feature Balcony
Pool Association, In Ground, Indoor, Heated
Community Features Public Transportation, Shopping, Pool, Park, Medical Facility, Laundromat, Highway Access, House of Worship, Marina, Public School, T-Station
Utilities Available for Electric Range, for Electric Oven, for Electric Dryer, Washer Hookup, Icemaker Connection
Waterfront Description Waterfront, Beach Front, Ocean, Harbor, Direct Access, Public, Ocean, 0 to 1/10 Mile To Beach, Beach Ownership(Public)
Roof Type Rubber
Total Parking Spaces 1
Garage No
Building
Story 1
Sewer Public Sewer
Water Public
Others
Senior Community false
Acceptable Financing Contract
Listing Terms Contract
Read Less Info
Want to know what your home might be worth? Contact us for a FREE valuation!

Our team is ready to help you sell your home for the highest possible price ASAP
Bought with Lina Bevilacqua • Classified Realty Group
GET MORE INFORMATION
Broker | License ID: 068128
steven@whitehillestatesandhomes.com
48 Maple Manor Rd, Center Conway , New Hampshire, 03813, USA






