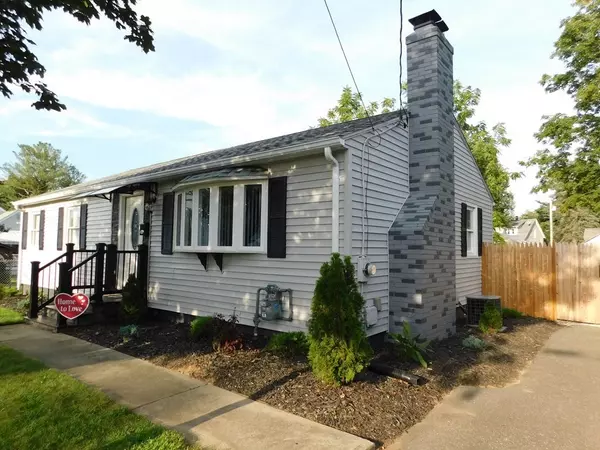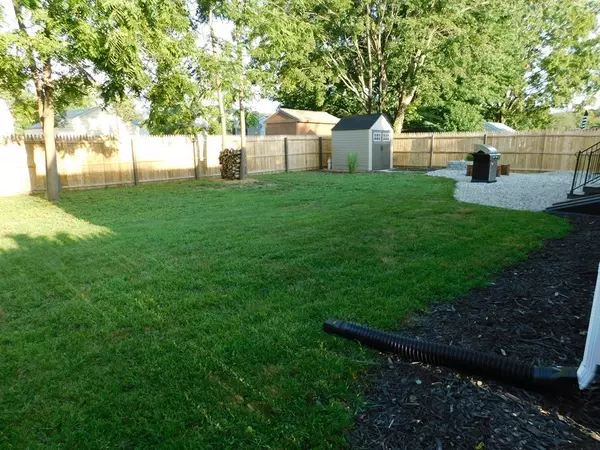$275,000
$249,900
10.0%For more information regarding the value of a property, please contact us for a free consultation.
2 Beds
1 Bath
960 SqFt
SOLD DATE : 09/16/2021
Key Details
Sold Price $275,000
Property Type Single Family Home
Sub Type Single Family Residence
Listing Status Sold
Purchase Type For Sale
Square Footage 960 sqft
Price per Sqft $286
MLS Listing ID 72889579
Sold Date 09/16/21
Style Ranch
Bedrooms 2
Full Baths 1
Year Built 1966
Annual Tax Amount $2,613
Tax Year 2021
Lot Size 6,098 Sqft
Acres 0.14
Property Sub-Type Single Family Residence
Property Description
***HIGHEST AND BEST ***TODAY WEDNESDAY September 8th @ 6PM*****Completely remodeled Ranch style home with 2 oversize bedrooms, 1 bath, living room, dining room, finished basement, hardwood and tile throughout! Home features, new kitchen with granite countertops, subway tile backsplash, stainless steal appliances and tiled flooring. Bright and sunny living room presents recessed lighting, large bow window and a fireplace. Dining room with access to a completely private backyard retreat with a built in fire pit, new fence and a shed. Custom bathroom with tiled tub/shower combo, glass slider doors, tiled flooring with tiled walls and glass tile finish. Finished basement with waterproof laminate flooring and wall sconces provides additional living space, laundry room with new front loader washer/dryer and sink. Additional features include, gas heat, central AC, lots of closet space and 2 storage rooms.
Location
State MA
County Hampden
Zoning 2
Direction E Main St. to Glendale St to Fernhill
Rooms
Family Room Flooring - Laminate, Exterior Access, Storage, Lighting - Sconce
Basement Full, Partially Finished, Bulkhead
Primary Bedroom Level First
Dining Room Flooring - Hardwood, Exterior Access
Kitchen Flooring - Stone/Ceramic Tile, Countertops - Stone/Granite/Solid, Cabinets - Upgraded, Stainless Steel Appliances
Interior
Heating Forced Air, Natural Gas
Cooling Central Air
Flooring Tile, Laminate, Hardwood, Wood Laminate
Fireplaces Number 1
Fireplaces Type Living Room
Appliance Range, Dishwasher, Disposal, Microwave, Refrigerator, Washer, Dryer
Exterior
Exterior Feature Rain Gutters, Storage, Professional Landscaping
Fence Fenced/Enclosed, Fenced
Community Features Public Transportation, Shopping, Park, Golf, Medical Facility, Highway Access, House of Worship, Public School
Roof Type Shingle
Total Parking Spaces 3
Garage No
Building
Lot Description Level
Foundation Concrete Perimeter
Sewer Public Sewer
Water Public
Architectural Style Ranch
Read Less Info
Want to know what your home might be worth? Contact us for a FREE valuation!

Our team is ready to help you sell your home for the highest possible price ASAP
Bought with Susan Drumm • Coldwell Banker Realty - Longmeadow
GET MORE INFORMATION
Broker | License ID: 068128
steven@whitehillestatesandhomes.com
48 Maple Manor Rd, Center Conway , New Hampshire, 03813, USA






