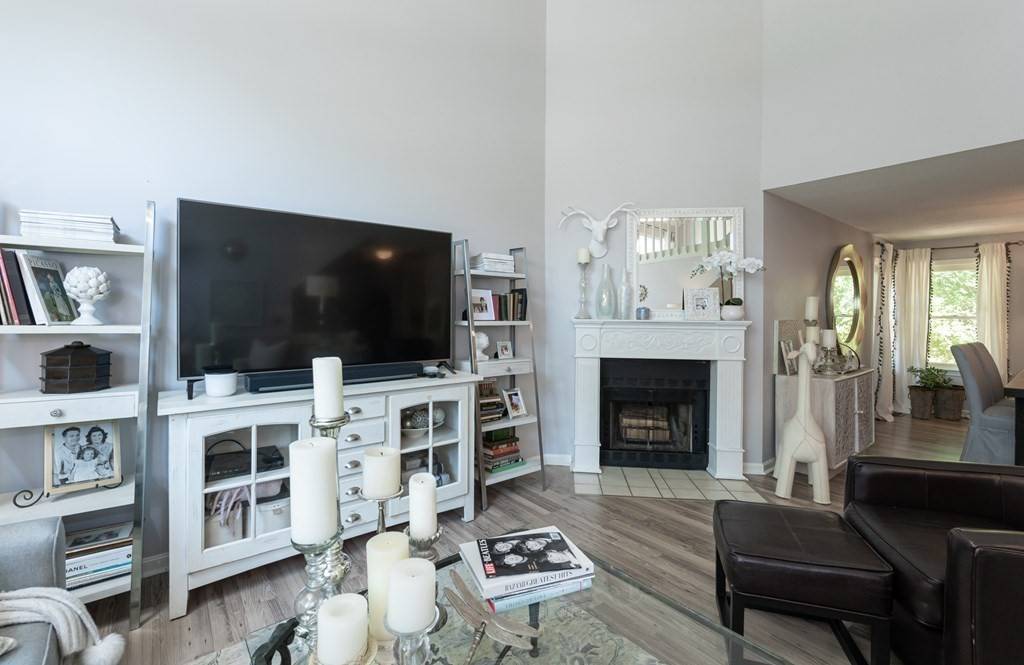$369,900
$359,900
2.8%For more information regarding the value of a property, please contact us for a free consultation.
3 Beds
2.5 Baths
2,093 SqFt
SOLD DATE : 09/16/2021
Key Details
Sold Price $369,900
Property Type Condo
Sub Type Condominium
Listing Status Sold
Purchase Type For Sale
Square Footage 2,093 sqft
Price per Sqft $176
MLS Listing ID 72859551
Sold Date 09/16/21
Bedrooms 3
Full Baths 2
Half Baths 1
HOA Fees $682/mo
HOA Y/N true
Year Built 1988
Annual Tax Amount $4,827
Tax Year 2021
Lot Size 60.000 Acres
Acres 60.0
Property Sub-Type Condominium
Property Description
Beautifully appointed and updated Contemporary Style detached townhome at the desirable Village at Barrett Hill. Spacious and sunny Living room with vaulted ceilings, wall of windows and gas fireplace opens to formal dining room to entertain in style. Updated eat-in-kitchen with granite countertops w/peninsula island, stainless steel appliances, including gas range, and sliders to your own private deck for outdoor entertaining! The back deck is very private and is surrounded by greenery. Huge First floor master bedroom suite will delight with spacious walk-in closet, multiple windows and vaulted ceilings. Attached master bathroom includes double sinks, jet tub and separate water closet with shower and window. First floor updated 1/2 bath and laundry room w/granite countertop and glass sink, washer and dryer included. 2nd floor has 2 additional spacious bedrooms as well as a loft overlooking the living room, 2nd full bath w/tub/shower. Two car attached garage w/openers. Make this yours!
Location
State NH
County Hillsborough
Zoning Condo
Direction Rt. 111 to Greeley Rd, right on Daniel Wester, left at circle, 1st right to home.
Rooms
Primary Bedroom Level Main
Dining Room Flooring - Laminate, Open Floorplan, Remodeled, Lighting - Overhead
Kitchen Flooring - Stone/Ceramic Tile, Dining Area, Countertops - Stone/Granite/Solid, Breakfast Bar / Nook, Deck - Exterior, Exterior Access, Open Floorplan, Remodeled, Slider, Stainless Steel Appliances, Gas Stove, Peninsula, Lighting - Pendant, Lighting - Overhead
Interior
Interior Features Lighting - Overhead, Loft
Heating Forced Air, Natural Gas, Individual, Unit Control
Cooling Central Air, Individual, Unit Control
Flooring Tile, Carpet, Laminate, Flooring - Wall to Wall Carpet
Fireplaces Number 1
Fireplaces Type Living Room
Appliance Range, Dishwasher, Microwave, Refrigerator, Washer, Dryer, Gas Water Heater, Tank Water Heater, Utility Connections for Gas Range, Utility Connections for Gas Oven, Utility Connections for Electric Dryer
Laundry Main Level, Electric Dryer Hookup, Washer Hookup, First Floor, In Unit
Exterior
Exterior Feature Decorative Lighting, Rain Gutters, Sprinkler System, Stone Wall
Garage Spaces 2.0
Pool Association, In Ground
Community Features Shopping, Pool, Tennis Court(s), Park, Walk/Jog Trails, Stable(s), Golf, Medical Facility, Laundromat, Bike Path, Conservation Area, Highway Access, House of Worship, Public School
Utilities Available for Gas Range, for Gas Oven, for Electric Dryer, Washer Hookup
Roof Type Shingle
Total Parking Spaces 2
Garage Yes
Building
Story 2
Sewer Public Sewer
Water Public
Schools
Elementary Schools Hills Garrison
Middle Schools Hudson Memorial
High Schools Alvirne High
Others
Pets Allowed Yes
Senior Community false
Acceptable Financing Contract
Listing Terms Contract
Read Less Info
Want to know what your home might be worth? Contact us for a FREE valuation!

Our team is ready to help you sell your home for the highest possible price ASAP
Bought with Non Member • Non Member Office
GET MORE INFORMATION
Broker | License ID: 068128
steven@whitehillestatesandhomes.com
48 Maple Manor Rd, Center Conway , New Hampshire, 03813, USA






