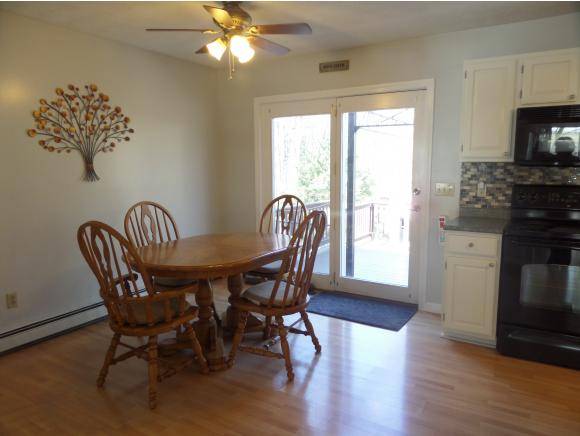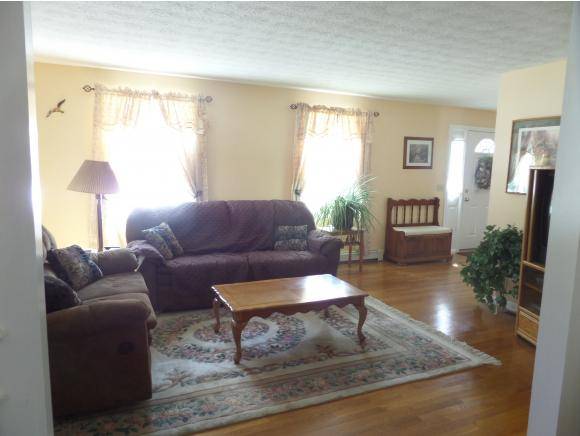Bought with Gladys Wallace • RE/MAX 1st Choice
$335,000
$349,000
4.0%For more information regarding the value of a property, please contact us for a free consultation.
4 Beds
3 Baths
3,044 SqFt
SOLD DATE : 10/15/2015
Key Details
Sold Price $335,000
Property Type Single Family Home
Sub Type Single Family
Listing Status Sold
Purchase Type For Sale
Square Footage 3,044 sqft
Price per Sqft $110
Subdivision Lincoln Estates
MLS Listing ID 4411268
Sold Date 10/15/15
Style Colonial
Bedrooms 4
Full Baths 1
Half Baths 1
Three Quarter Bath 1
Construction Status Existing
Year Built 1998
Annual Tax Amount $7,507
Tax Year 2014
Lot Size 1.180 Acres
Acres 1.18
Property Sub-Type Single Family
Property Description
NEW PRICE!! MOTIVATED SELLERS have reduced the price below its assessed value! Located in Hudson's beautiful Lincoln Estates neighborhood this colonial offers four over sized bedrooms, an office, 2.5 baths, hardwood floors, an eat-in kitchen, open living room/dining room, family room with built-ins and wood-burning fireplace. Need even more space? There is a finished walk-up third-floor bonus room with kitchenette. Save money heating during the cold winter with the fully automated, thermostat controlled central heat wood pellet system (includes storage hopper which means no heavy bags to lift.) The deck and back yard offer plenty of privacy and space to enjoy the great outdoors. This home is in a great commuter location, close to highways and shopping. Not a drive by so come see all the great things this house has to offer.
Location
State NH
County Nh-hillsborough
Area Nh-Hillsborough
Zoning Residential
Rooms
Basement Entrance Walkout
Basement Full, Stairs - Interior, Unfinished
Interior
Interior Features Blinds, Ceiling Fan, Dining Area, Draperies, Fireplace - Wood, Fireplaces - 1, Kitchen Island, Master BR w/ BA, Window Treatment, Laundry - 2nd Floor
Heating Pellet
Cooling Central AC, Multi Zone
Flooring Carpet, Hardwood, Laminate
Equipment Irrigation System
Exterior
Exterior Feature Vinyl
Parking Features Under
Garage Spaces 2.0
Utilities Available Underground Utilities
Roof Type Shingle - Asphalt
Building
Lot Description Landscaped, Sloping, Subdivision, Wooded
Story 3
Foundation Concrete
Sewer Private, Septic
Water Drilled Well
Construction Status Existing
Read Less Info
Want to know what your home might be worth? Contact us for a FREE valuation!

Our team is ready to help you sell your home for the highest possible price ASAP

GET MORE INFORMATION
Broker | License ID: 068128
steven@whitehillestatesandhomes.com
48 Maple Manor Rd, Center Conway , New Hampshire, 03813, USA






