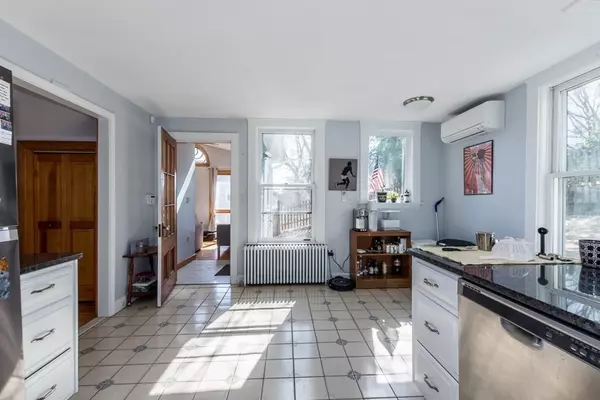$839,900
$839,900
For more information regarding the value of a property, please contact us for a free consultation.
4 Beds
4.5 Baths
2,692 SqFt
SOLD DATE : 09/03/2021
Key Details
Sold Price $839,900
Property Type Single Family Home
Sub Type Single Family Residence
Listing Status Sold
Purchase Type For Sale
Square Footage 2,692 sqft
Price per Sqft $311
Subdivision Beachmont
MLS Listing ID 72803520
Sold Date 09/03/21
Style Colonial
Bedrooms 4
Full Baths 4
Half Baths 1
HOA Y/N false
Year Built 1900
Annual Tax Amount $6,850
Tax Year 2020
Lot Size 4,791 Sqft
Acres 0.11
Property Sub-Type Single Family Residence
Property Description
BREATH TAKINGS VIEWS Your hand laid ‘Grand European' brick stairway leads you to your retreat style paradise nestled into the foothills of desirable BEACHMONT by the sea. The unobstructed views of the Atlantic Ocean and the harbor islands will enhance your creative genius & at the same time give you the peace and relaxation that you have worked so hard for. This amazing custom 4-bedroom, 4.5 bathroom home has all the amenities you are seeking. Quality finish carpentry throughout, crown moldings, hardwood floors, granite countertops, stainless appliances, on demand tankless hot water, air conditioning, picture windows, bow windows, skylights, a custom hand built spiral staircase, a mudroom, an office, a 4th floor loft built like no other & more. 2 composite decks in the front & a roof deck. Allow the views to take your breath away. Barbeque for friends and family in your fully fenced back yard. It does not get much better than this! Even your cars will be happy in the 2 stall garage!
Location
State MA
County Suffolk
Zoning RB
Direction GPS 185 Endicott Ave Revere, MA 02151
Rooms
Basement Partially Finished, Walk-Out Access, Interior Entry
Primary Bedroom Level Third
Kitchen Countertops - Stone/Granite/Solid, Stainless Steel Appliances
Interior
Interior Features Bathroom - Full, Ceiling - Cathedral, Living/Dining Rm Combo, Mud Room, Foyer
Heating Forced Air, Natural Gas
Cooling Ductless
Flooring Wood, Tile, Carpet, Hardwood, Flooring - Stone/Ceramic Tile, Flooring - Hardwood
Appliance Dishwasher, Microwave, Countertop Range, Gas Water Heater, Tank Water Heaterless, Utility Connections for Gas Range
Laundry First Floor
Exterior
Exterior Feature Stone Wall
Garage Spaces 2.0
Fence Fenced
Community Features Public Transportation, Shopping, Park, Walk/Jog Trails, Medical Facility, Laundromat, House of Worship, Marina, Public School, T-Station
Utilities Available for Gas Range
Waterfront Description Beach Front, Ocean, Walk to, 0 to 1/10 Mile To Beach, Beach Ownership(Public)
View Y/N Yes
View Scenic View(s)
Garage Yes
Building
Foundation Other
Sewer Public Sewer
Water Public
Architectural Style Colonial
Read Less Info
Want to know what your home might be worth? Contact us for a FREE valuation!

Our team is ready to help you sell your home for the highest possible price ASAP
Bought with Keith Manning • Redfin Corp.
GET MORE INFORMATION
Broker | License ID: 068128
steven@whitehillestatesandhomes.com
48 Maple Manor Rd, Center Conway , New Hampshire, 03813, USA






