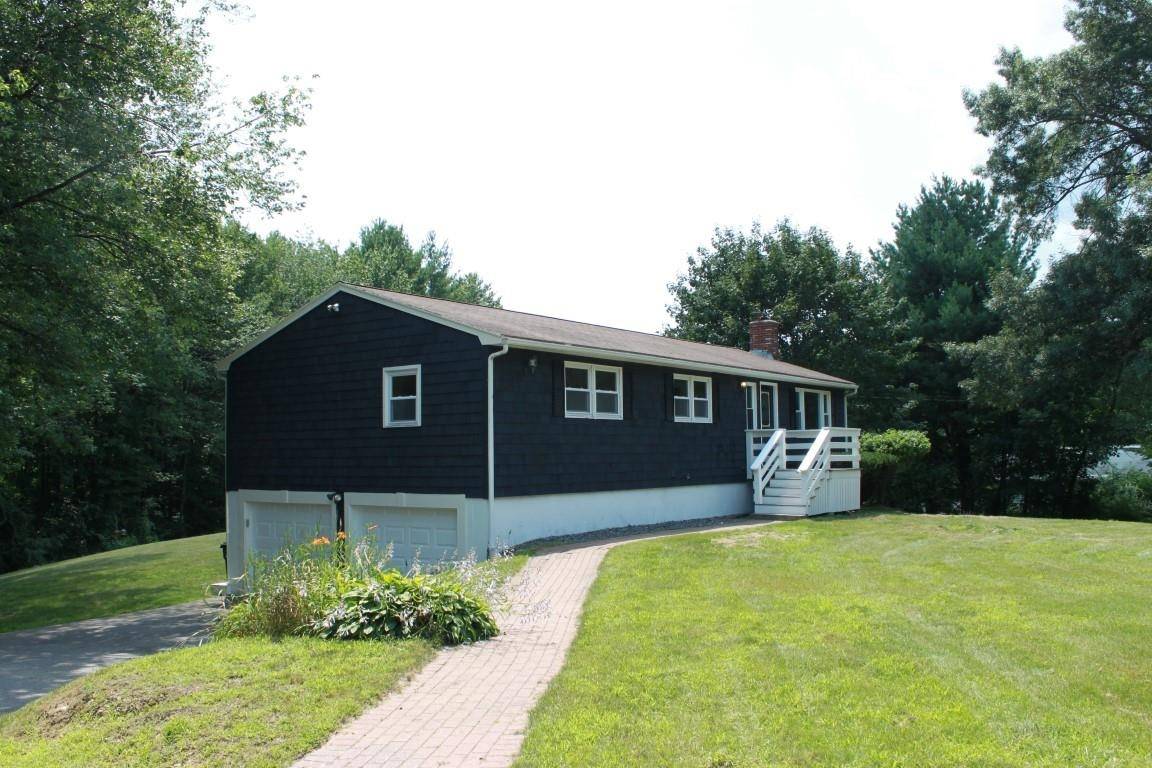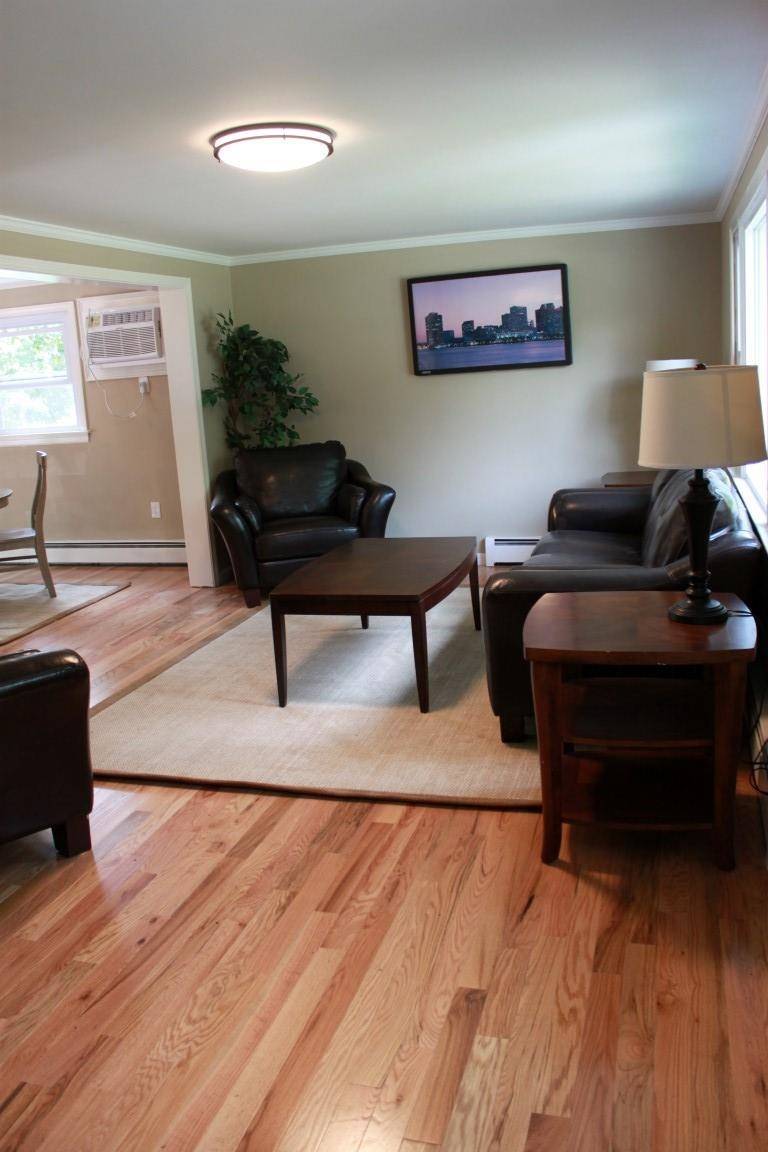Bought with Alicia L Zanderigo • Four Seasons Sotheby's Int'l Realty
$420,000
$415,000
1.2%For more information regarding the value of a property, please contact us for a free consultation.
3 Beds
2 Baths
1,968 SqFt
SOLD DATE : 09/10/2021
Key Details
Sold Price $420,000
Property Type Single Family Home
Sub Type Single Family
Listing Status Sold
Purchase Type For Sale
Square Footage 1,968 sqft
Price per Sqft $213
Subdivision Musquash Heights
MLS Listing ID 4872854
Sold Date 09/10/21
Style Ranch
Bedrooms 3
Full Baths 1
Half Baths 1
Construction Status Existing
Year Built 1974
Annual Tax Amount $5,387
Tax Year 2020
Lot Size 1.209 Acres
Acres 1.209
Property Sub-Type Single Family
Property Description
Fantastic Hudson Ranch in convenient neighborhood location features NEW kitchen cabinets, NEW kitchen granite countertops, NEW stainless steel appliances, NEWLY painted interior and exterior and NEWLY refinished wood floors. Extra bonuses: above ground pool, multi-level deck to pool, extra large yard shed and finished lower level family room. Seller is awaiting approval for permit from State of NH to replace the leach field. Upon receipt and prior to closing, the Seller will replace the leach field in the front yard of the home at 7 Jeanne Street. Property does not qualify for FHA financing due to the 90 day flip rule.
Location
State NH
County Nh-hillsborough
Area Nh-Hillsborough
Zoning R-2
Rooms
Basement Entrance Interior
Basement Finished, Full, Stairs - Interior, Walkout
Interior
Interior Features Ceiling Fan, Dining Area, Kitchen/Dining, Laundry Hook-ups, Primary BR w/ BA, Laundry - Basement
Heating Oil
Cooling Wall AC Units
Flooring Combination, Hardwood, Laminate, Vinyl
Exterior
Exterior Feature Shake
Parking Features Under
Garage Spaces 2.0
Garage Description Driveway, Garage, On-Site, Parking Spaces 3 - 5
Utilities Available Telephone Available
Waterfront Description No
View Y/N No
Water Access Desc No
View No
Roof Type Shingle - Fiberglass
Building
Lot Description Landscaped, Level, Subdivision
Story 1
Foundation Concrete
Sewer Private
Water Private
Construction Status Existing
Schools
School District Hudson School District
Read Less Info
Want to know what your home might be worth? Contact us for a FREE valuation!

Our team is ready to help you sell your home for the highest possible price ASAP

GET MORE INFORMATION
Broker | License ID: 068128
steven@whitehillestatesandhomes.com
48 Maple Manor Rd, Center Conway , New Hampshire, 03813, USA






