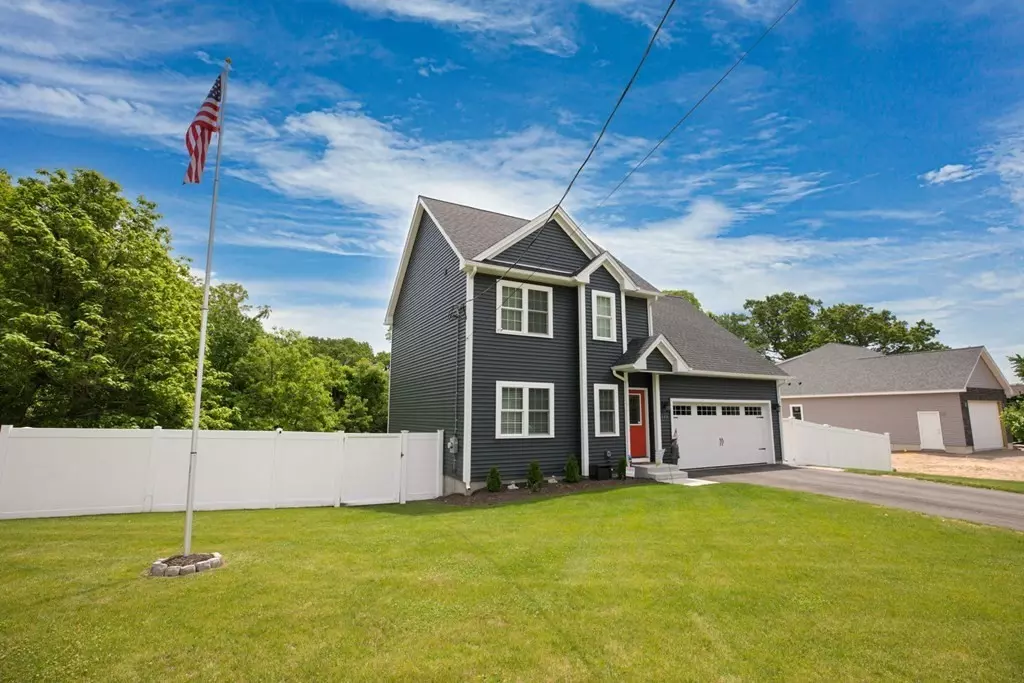$385,000
$355,000
8.5%For more information regarding the value of a property, please contact us for a free consultation.
3 Beds
2.5 Baths
1,925 SqFt
SOLD DATE : 09/09/2021
Key Details
Sold Price $385,000
Property Type Single Family Home
Sub Type Single Family Residence
Listing Status Sold
Purchase Type For Sale
Square Footage 1,925 sqft
Price per Sqft $200
MLS Listing ID 72845181
Sold Date 09/09/21
Style Colonial
Bedrooms 3
Full Baths 2
Half Baths 1
Year Built 2020
Annual Tax Amount $5,220
Tax Year 2021
Lot Size 0.880 Acres
Acres 0.88
Property Sub-Type Single Family Residence
Property Description
PRICED TO SELL! BUYER COULD NOT PERFORM. APPRAISED at $391,000.00. This gorgeous less than 2 year young home features a floor plan that is open & inviting! Bright & beautiful modern kitchen with plenty of cabinets, quartz counters, stainless steel appliances & large center island is perfect for entertaining. Dining room has sliders that lead out to a nicely sized deck for easy grilling. The upper level sports 3 roomy bedrooms all with plush comfy carpet. Master bedroom is spacious with large walk-in closet, & complete with full bath. The 2nd floor also features another full bath along with the convenience of having the laundry set up on the same level. Host all your parties in lower level "Fun Zone" complete with beautiful Oak bar making it the perfect place to display all your favorite sports memorabilia. Exit out the walk out basement to keep the fun going outside on the patio, or in the hot tub, or even around the fire pit. Backyard is fenced & equipped with solar powered shed.
Location
State MA
County Hampden
Zoning Res
Direction Fuller Rd to Sheridan
Rooms
Family Room Closet, Flooring - Vinyl, Wet Bar, Exterior Access, Recessed Lighting
Basement Full, Finished, Walk-Out Access, Interior Entry
Primary Bedroom Level Second
Dining Room Flooring - Laminate, Exterior Access, Open Floorplan, Slider
Kitchen Flooring - Laminate, Dining Area, Countertops - Stone/Granite/Solid, Kitchen Island, Exterior Access, Open Floorplan, Recessed Lighting, Remodeled, Slider, Lighting - Pendant
Interior
Interior Features Recessed Lighting, Media Room, Sauna/Steam/Hot Tub
Heating Forced Air, Propane
Cooling Central Air
Flooring Tile, Vinyl, Carpet, Laminate, Flooring - Vinyl
Appliance Range, Dishwasher, Disposal, Microwave, Refrigerator, Washer, Dryer, Propane Water Heater, Tank Water Heaterless
Laundry Second Floor
Exterior
Exterior Feature Storage, Professional Landscaping
Garage Spaces 2.0
Fence Fenced
Community Features Public Transportation, Shopping, Pool, Tennis Court(s), Park, Walk/Jog Trails, Stable(s), Golf, Medical Facility, Laundromat, Bike Path, Conservation Area, Highway Access, House of Worship, Marina, Private School, Public School, University
Roof Type Shingle
Total Parking Spaces 2
Garage Yes
Building
Lot Description Level
Foundation Concrete Perimeter
Sewer Public Sewer
Water Public
Architectural Style Colonial
Read Less Info
Want to know what your home might be worth? Contact us for a FREE valuation!

Our team is ready to help you sell your home for the highest possible price ASAP
Bought with Hillary Koncal • Lock and Key Realty Inc.
GET MORE INFORMATION
Broker | License ID: 068128
steven@whitehillestatesandhomes.com
48 Maple Manor Rd, Center Conway , New Hampshire, 03813, USA






