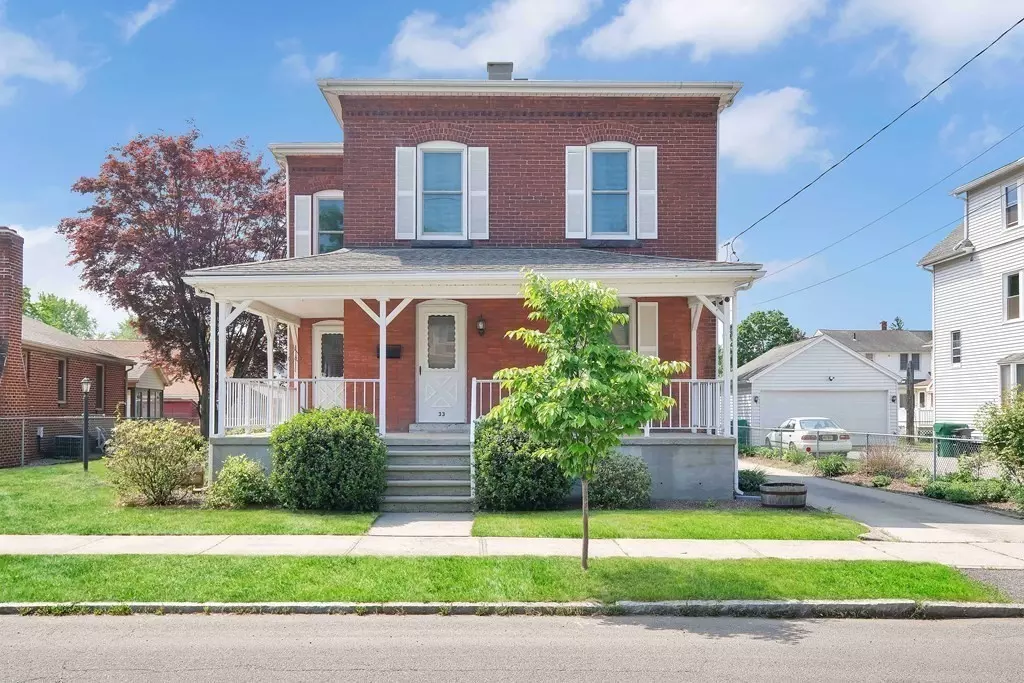$285,000
$279,999
1.8%For more information regarding the value of a property, please contact us for a free consultation.
3 Beds
1.5 Baths
1,603 SqFt
SOLD DATE : 09/03/2021
Key Details
Sold Price $285,000
Property Type Single Family Home
Sub Type Single Family Residence
Listing Status Sold
Purchase Type For Sale
Square Footage 1,603 sqft
Price per Sqft $177
MLS Listing ID 72836767
Sold Date 09/03/21
Style Colonial
Bedrooms 3
Full Baths 1
Half Baths 1
HOA Y/N false
Year Built 1915
Annual Tax Amount $3,666
Tax Year 2021
Lot Size 8,712 Sqft
Acres 0.2
Property Sub-Type Single Family Residence
Property Description
Lovingly maintained home in the heart of Aldenville! Great floor plan includes a newly remodeled kitchen w/ soft close ceiling height Kraft Maid cabinetry & adjacent 1/2 bath. Just off the kitchen & through the brick archway is the1st floor laundry w/ butlers pantry. A formal dining room w/ fantastic built-ins leads to the spacious livingroom. Take note:of amazing oak trim & staircase ascending to the 2nd floor. A nice sized main bedroom w/ hardwood floors easily holds large furniture while the 2 additional bedrooms are newly carpeted & have been freshly painted. The full bath is tiled & has lovely updated fixtures. Many other great features include: a partly finished basement, trex deck overlooking a nice backyard for summer BBQ's, Quality newer ANDERSON WINDOWS, architectural roof & big covered front porch. PLUS check out the HUGE 2-car garage w/storage galore! Car enthusiasts & hobbyists will LOVE it! Close to stores, schools, parks, shopping & highways! Quick closing is ok!
Location
State MA
County Hampden
Zoning Public Rec
Direction Grattan Street to Trilby Ave. House is on the left.
Rooms
Basement Full, Partially Finished, Interior Entry
Primary Bedroom Level Second
Dining Room Ceiling Fan(s), Flooring - Wall to Wall Carpet, Flooring - Wood
Kitchen Ceiling Fan(s), Flooring - Laminate, Dining Area, Cabinets - Upgraded, Exterior Access, Remodeled
Interior
Heating Baseboard, Oil
Cooling Window Unit(s)
Flooring Wood, Tile, Carpet, Laminate
Appliance Range, Disposal, Refrigerator, Washer, Dryer, Tank Water Heaterless, Utility Connections for Electric Range, Utility Connections for Electric Dryer
Laundry Closet/Cabinets - Custom Built, Flooring - Wall to Wall Carpet, Electric Dryer Hookup, Washer Hookup, First Floor
Exterior
Exterior Feature Rain Gutters, Decorative Lighting, Garden
Garage Spaces 2.0
Fence Fenced
Community Features Public Transportation, Shopping, Pool, Park, Medical Facility, Laundromat, Highway Access, House of Worship, Private School, Public School, Sidewalks
Utilities Available for Electric Range, for Electric Dryer, Washer Hookup
Roof Type Shingle
Total Parking Spaces 6
Garage Yes
Building
Lot Description Level
Foundation Block, Brick/Mortar
Sewer Public Sewer
Water Public
Architectural Style Colonial
Read Less Info
Want to know what your home might be worth? Contact us for a FREE valuation!

Our team is ready to help you sell your home for the highest possible price ASAP
Bought with Team 413 • William Raveis Team 413
GET MORE INFORMATION
Broker | License ID: 068128
steven@whitehillestatesandhomes.com
48 Maple Manor Rd, Center Conway , New Hampshire, 03813, USA






