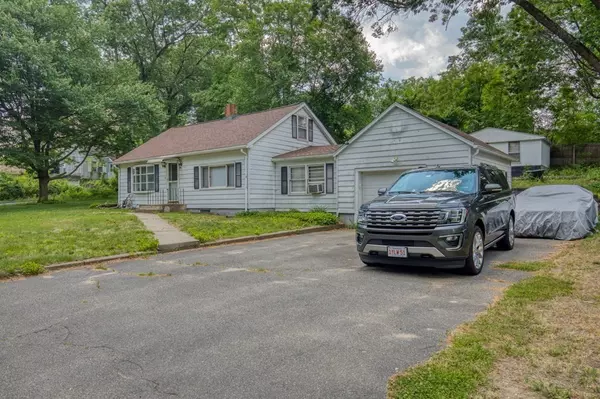$189,900
$189,900
For more information regarding the value of a property, please contact us for a free consultation.
2 Beds
1 Bath
1,032 SqFt
SOLD DATE : 09/03/2021
Key Details
Sold Price $189,900
Property Type Single Family Home
Sub Type Single Family Residence
Listing Status Sold
Purchase Type For Sale
Square Footage 1,032 sqft
Price per Sqft $184
MLS Listing ID 72853375
Sold Date 09/03/21
Style Cape
Bedrooms 2
Full Baths 1
Year Built 1950
Annual Tax Amount $3,062
Tax Year 2021
Lot Size 10,018 Sqft
Acres 0.23
Property Sub-Type Single Family Residence
Property Description
This home presents a perfect opportunity for a first time home buyer who is handy or somebody that's looking for a project to flip! It has so much potential and if you're looking for a house to customize and put your signature on, this could be it! This cozy cape is nestled away on a serene corner lot surrounded by big beautiful trees! The backyard features a new retainer wall and deck overlooking the property. There is also an oversized shed in the backyard ideal for extra storage or workshop. Upstairs features a finished open attic. Upgrades include: added cabinetry to the kitchen, recess lighting, newly installed flooring and ceiling fans throughout. There is also a 16X11 heated breezeway ideal for an extra family room and off of that is an attached garage. The roof is only one years old and the hot water tank was replaced a year ago as well. The basement is partially finished and features a pellet stove.
Location
State MA
County Hampden
Zoning 2
Direction Off of Carew St to Bromont St
Rooms
Family Room Flooring - Stone/Ceramic Tile, Slider
Basement Partially Finished, Bulkhead
Dining Room Ceiling Fan(s), Flooring - Laminate, Flooring - Wood, Window(s) - Picture
Kitchen Kitchen Island
Interior
Heating Forced Air, Oil
Cooling Window Unit(s)
Appliance Range, Dishwasher, Refrigerator, Washer, Dryer
Exterior
Garage Spaces 1.0
Roof Type Shingle
Total Parking Spaces 4
Garage Yes
Building
Lot Description Gentle Sloping
Foundation Concrete Perimeter
Sewer Public Sewer
Water Public
Architectural Style Cape
Schools
Elementary Schools Per Board Of Ed
Middle Schools Per Board Of Ed
High Schools Per Board Of Ed
Read Less Info
Want to know what your home might be worth? Contact us for a FREE valuation!

Our team is ready to help you sell your home for the highest possible price ASAP
Bought with Paris A. Morley • Skye Mountain Realty, Inc.
GET MORE INFORMATION
Broker | License ID: 068128
steven@whitehillestatesandhomes.com
48 Maple Manor Rd, Center Conway , New Hampshire, 03813, USA






