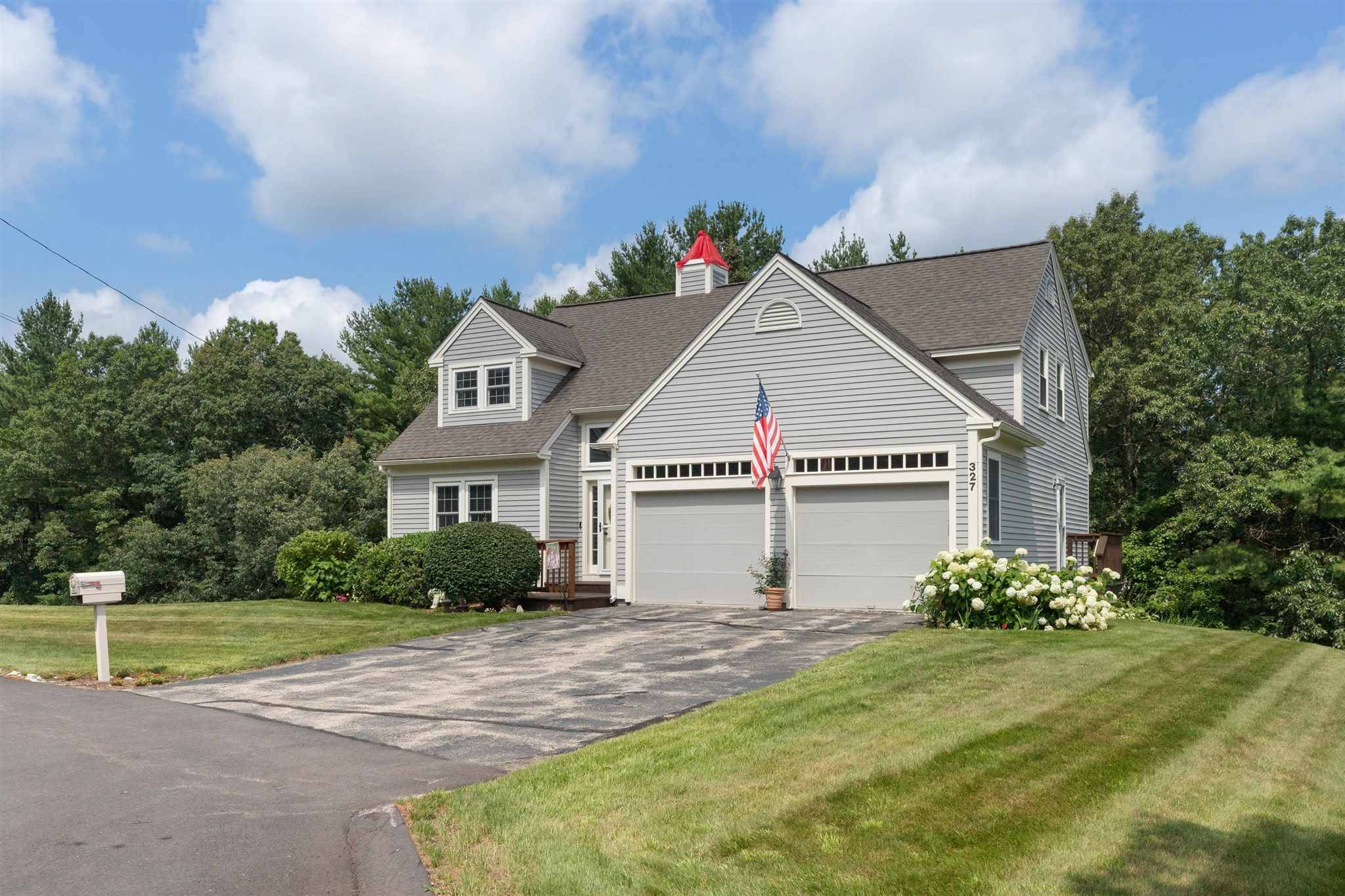Bought with Team Tringali • Keller Williams Realty Metro-Londonderry
$395,000
$375,000
5.3%For more information regarding the value of a property, please contact us for a free consultation.
3 Beds
3 Baths
1,820 SqFt
SOLD DATE : 08/31/2021
Key Details
Sold Price $395,000
Property Type Condo
Sub Type Condo
Listing Status Sold
Purchase Type For Sale
Square Footage 1,820 sqft
Price per Sqft $217
MLS Listing ID 4873083
Sold Date 08/31/21
Style Cape
Bedrooms 3
Full Baths 2
Half Baths 1
Construction Status Existing
HOA Fees $682/mo
Year Built 1988
Annual Tax Amount $5,490
Tax Year 2020
Property Sub-Type Condo
Property Description
Welcome to 327 Fox Run Road..... The Villages At Barrett's Hill. If you are looking for a move-in-ready home where all the upgrades have been recently completed for you, then look no further! This home has been meticulously maintained and it shines! There is a recently finished basement, kitchen upgrades, new flooring throughout the main level, upgraded walk-in closets, custom lighting and an upgraded irrigation system. The garage has been updated for year round use and interior has been recently painted. This detached condo offers single family living but offers peace of mind with a professional management association offering landscaping, irrigation, roof repair and replacement, snow removal including shovel and salt maintenance, exterior painting and driveway maintenance and paving. The association offers an in-ground pool, tennis courts and a clubhouse. Spacious living room, ceiling fan, tons of windows and a gas fireplace opens to formal dining room to entertain family and friends. Updated eat-in-kitchen with granite countertops and an island, stainless steel appliances, including gas range, and sliders to your own private deck for outdoor entertaining! There are 3 bedrooms and plenty of closet space and tons of storage. Central air and a two car garage! Hurry this will not last!
Location
State NH
County Nh-hillsborough
Area Nh-Hillsborough
Zoning R2
Rooms
Basement Entrance Walkout
Basement Finished, Stairs - Interior, Storage Space, Walkout, Interior Access
Interior
Interior Features Ceiling Fan, Dining Area, Fireplace - Gas, Fireplaces - 1, Kitchen Island, Kitchen/Dining, Primary BR w/ BA, Storage - Indoor, Walk-in Closet, Laundry - 1st Floor
Heating Gas - Natural
Cooling Central AC
Flooring Carpet, Tile, Wood
Exterior
Exterior Feature Wood
Parking Features Attached
Garage Spaces 2.0
Garage Description Driveway, Garage, Parking Spaces 4
Utilities Available Internet - Cable
Amenities Available Building Maintenance, Club House, Master Insurance, Landscaping, Common Acreage, Pool - In-Ground, Snow Removal, Tennis Court
Waterfront Description No
View Y/N No
Water Access Desc No
View No
Roof Type Shingle - Asphalt
Building
Lot Description Condo Development, Wooded
Story 2
Foundation Concrete
Sewer Public
Water Public
Construction Status Existing
Schools
Elementary Schools Hills Garrison Elem
Middle Schools Hudson Memorial School
High Schools Alvirne High School
School District Hudson School District
Read Less Info
Want to know what your home might be worth? Contact us for a FREE valuation!

Our team is ready to help you sell your home for the highest possible price ASAP

GET MORE INFORMATION
Broker | License ID: 068128
steven@whitehillestatesandhomes.com
48 Maple Manor Rd, Center Conway , New Hampshire, 03813, USA






