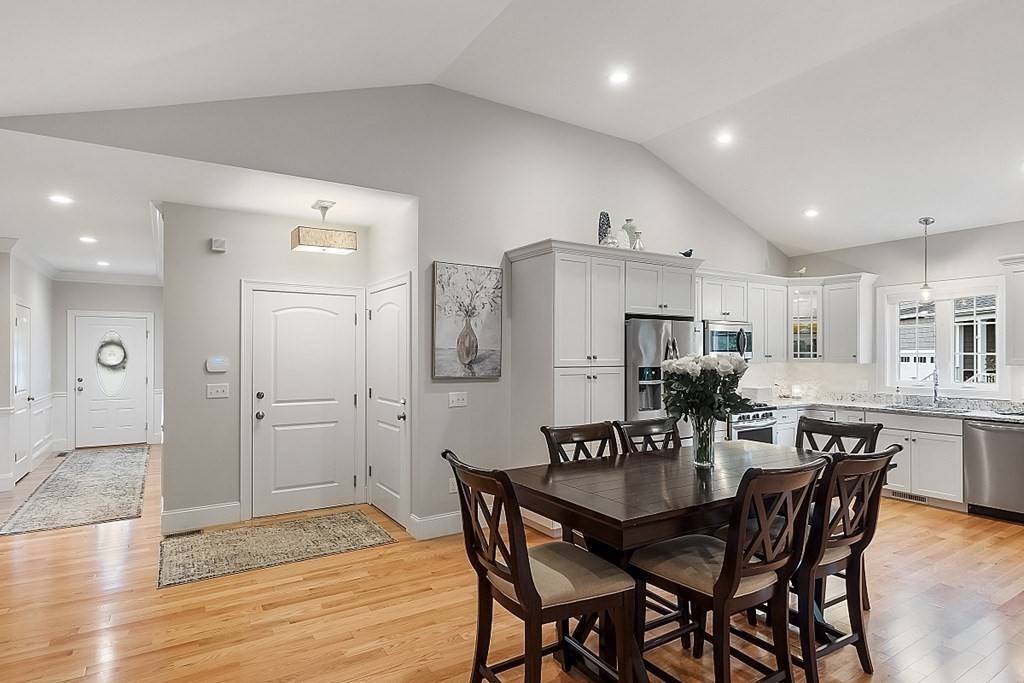$523,000
$539,900
3.1%For more information regarding the value of a property, please contact us for a free consultation.
2 Beds
2 Baths
1,735 SqFt
SOLD DATE : 08/23/2021
Key Details
Sold Price $523,000
Property Type Condo
Sub Type Condominium
Listing Status Sold
Purchase Type For Sale
Square Footage 1,735 sqft
Price per Sqft $301
MLS Listing ID 72853201
Sold Date 08/23/21
Bedrooms 2
Full Baths 2
HOA Fees $295/mo
HOA Y/N true
Year Built 2017
Annual Tax Amount $8,146
Tax Year 2020
Property Sub-Type Condominium
Property Description
One of the premier lots in Cobblestone Village an over 55 community. This open concept detached condo is located on the cul de sac and features a wooded view of conservation land from the 3 season porch and deck. One floor open concept living is one of the advantages of this stunning home that offers many upgrades. Enter the front door to a hallway that is lined with wainscoting, hardwood floors throughout, crown molding, extra wide baseboards, cathedral ceiling, stainless steal appliances, granite counters, undermount lighting, upgraded cabinetry and light fixtures. Many fine details including a California walk in closet in the master that features a master bath w/ glass door shower, double vanity sink and ceramic tile floor. This home is great for entertaining w/ plenty of parking. TOWN WATER, TOWN SEWER & NATURAL GAS!!! Partially finished walk out basement w/ radon system, generator & a two car garage. Located close to Benson's senior center, dog park, play ground & walking trails.
Location
State NH
County Hillsborough
Zoning GD
Direction Rte.3 North to Exit 2 Hudson, NH. Sagamore bridge to Lowell Rd to Country Road to Belknap.
Rooms
Primary Bedroom Level First
Dining Room Cathedral Ceiling(s), Closet, Flooring - Hardwood, Open Floorplan
Kitchen Cathedral Ceiling(s), Flooring - Hardwood, Dining Area, Countertops - Stone/Granite/Solid, Cabinets - Upgraded, Recessed Lighting, Stainless Steel Appliances, Gas Stove, Peninsula
Interior
Interior Features Vaulted Ceiling(s), Slider, Sun Room
Heating Central, Forced Air, Natural Gas
Cooling Central Air
Flooring Wood, Tile
Fireplaces Number 1
Fireplaces Type Living Room
Appliance Range, Dishwasher, Microwave, Refrigerator, Washer, Dryer, Gas Water Heater, Utility Connections for Gas Range, Utility Connections for Gas Dryer
Laundry First Floor, In Unit, Washer Hookup
Exterior
Exterior Feature Balcony / Deck, Balcony - Exterior, Sprinkler System
Garage Spaces 2.0
Community Features Public Transportation, Shopping, Park, Walk/Jog Trails, Golf, Conservation Area, Adult Community
Utilities Available for Gas Range, for Gas Dryer, Washer Hookup
Roof Type Shingle
Total Parking Spaces 4
Garage Yes
Building
Story 1
Sewer Public Sewer
Water Public
Others
Pets Allowed Yes w/ Restrictions
Read Less Info
Want to know what your home might be worth? Contact us for a FREE valuation!

Our team is ready to help you sell your home for the highest possible price ASAP
Bought with Alexander Montalto • Lamacchia Realty, Inc.
GET MORE INFORMATION
Broker | License ID: 068128
steven@whitehillestatesandhomes.com
48 Maple Manor Rd, Center Conway , New Hampshire, 03813, USA






