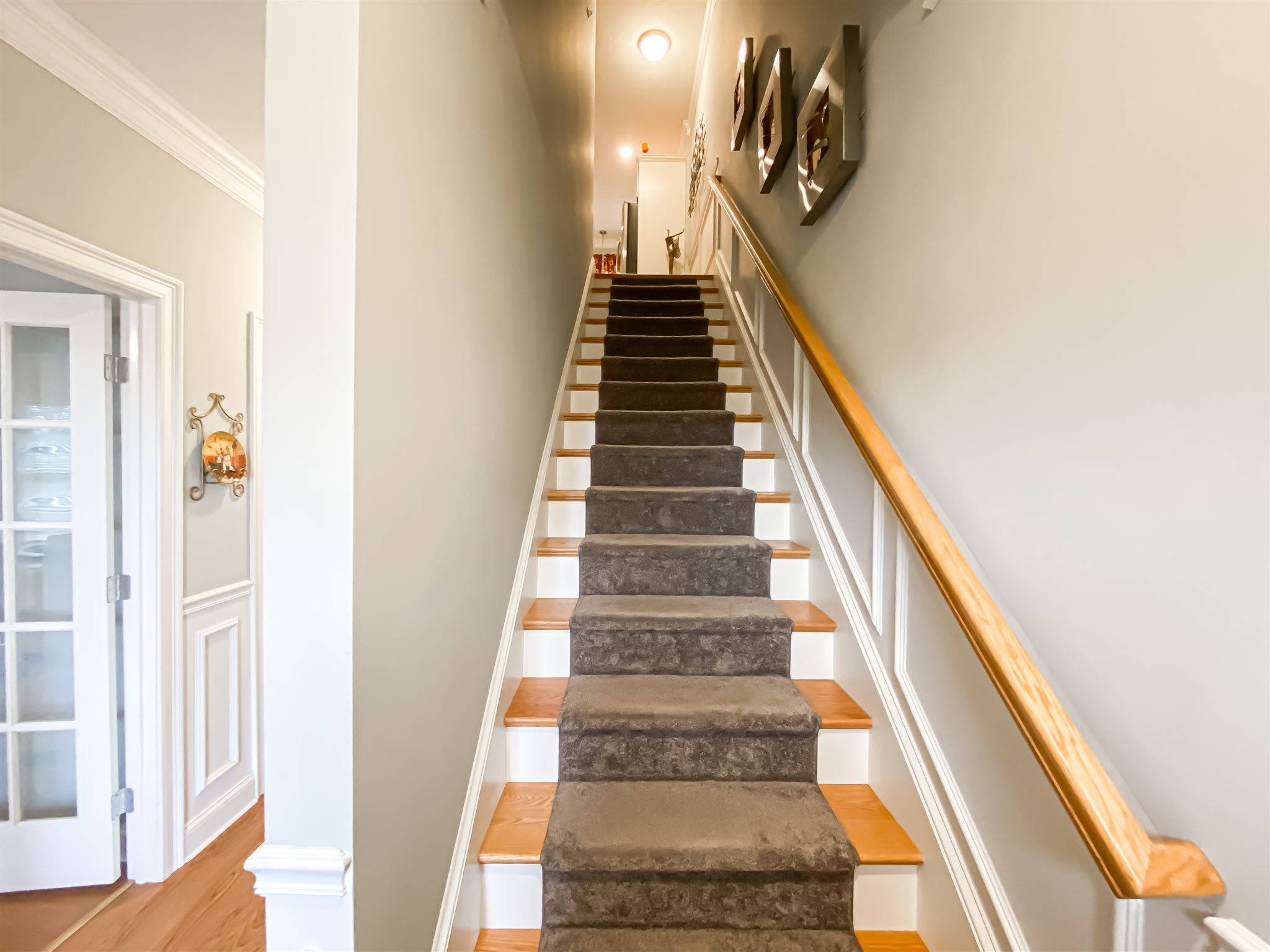Bought with Sara McNeal • Keller Williams Gateway Realty/Salem
$560,000
$549,900
1.8%For more information regarding the value of a property, please contact us for a free consultation.
2 Beds
3 Baths
2,043 SqFt
SOLD DATE : 08/20/2021
Key Details
Sold Price $560,000
Property Type Condo
Sub Type Condo
Listing Status Sold
Purchase Type For Sale
Square Footage 2,043 sqft
Price per Sqft $274
Subdivision Tuscan Village
MLS Listing ID 4860712
Sold Date 08/20/21
Style Townhouse
Bedrooms 2
Full Baths 2
Half Baths 1
Construction Status Existing
HOA Fees $358/mo
Year Built 2019
Annual Tax Amount $8,339
Tax Year 2019
Property Sub-Type Condo
Property Description
LUXURY LIVING AT ITS BEST! Better than New 2 Bedroom 2.5 Bathroom Townhouse located at The Villas at North Tuscan Village. Only unit available in Phase 1! Open concept floor plan on the main floor offers sunlit kitchen with eat-in granite island and stainless steel appliances and dining room. Cozy Living Room says "Welcome Home" with access to the AMAZING outdoor covered deck - perfect for sipping wine or lemonade on Summer nights! Large Master Suite on the third floor with walk-in closet and gorgeous Master Bath with tiled shower. An additional spacious Bedroom and full Bath complete the third floor. First Floor Bonus Room can be utilized as the perfect office, play room, or exercise room. 2-Car Garage and additional off-street parking available. Detailed stone and stucco exterior are other features that make this townhouse feel luxurious! Step outside and enjoy all the dining and shopping Tuscan Village has to offer!
Location
State NH
County Nh-rockingham
Area Nh-Rockingham
Zoning CIC
Interior
Interior Features Kitchen Island, Kitchen/Dining, Walk-in Closet
Heating Gas - Natural
Cooling Central AC
Flooring Carpet, Hardwood, Tile
Exterior
Exterior Feature Stone, Stucco, Vinyl Siding
Parking Features Under
Garage Spaces 2.0
Garage Description Garage, Off Street, Parking Spaces 2, Under, Visitor
Utilities Available Cable - Available
Amenities Available Snow Removal
Roof Type Shingle - Asphalt
Building
Lot Description Condo Development
Story 3
Foundation Slab - Concrete
Sewer Public
Water Public
Construction Status Existing
Schools
Elementary Schools Fisk Elementary School
Middle Schools Woodbury School
High Schools Salem High School
Read Less Info
Want to know what your home might be worth? Contact us for a FREE valuation!

Our team is ready to help you sell your home for the highest possible price ASAP

GET MORE INFORMATION
Broker | License ID: 068128
steven@whitehillestatesandhomes.com
48 Maple Manor Rd, Center Conway , New Hampshire, 03813, USA






