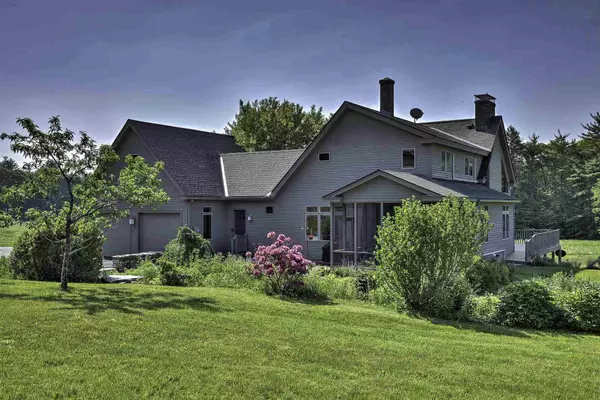Bought with Rochelle Bunton • Bean Group / Keene
$875,000
$895,000
2.2%For more information regarding the value of a property, please contact us for a free consultation.
4 Beds
4 Baths
4,260 SqFt
SOLD DATE : 07/27/2021
Key Details
Sold Price $875,000
Property Type Single Family Home
Sub Type Single Family
Listing Status Sold
Purchase Type For Sale
Square Footage 4,260 sqft
Price per Sqft $205
MLS Listing ID 4867587
Sold Date 07/27/21
Style Contemporary
Bedrooms 4
Full Baths 3
Half Baths 1
Construction Status Existing
Year Built 2001
Annual Tax Amount $22,500
Tax Year 2020
Lot Size 25.130 Acres
Acres 25.13
Property Sub-Type Single Family
Property Description
Truly outstanding home built with the highest quality materials and an understated elegance that you can see and feel immediately. Thoughtfully positioned well back from the road on 25 sublime acres this home was designed to take advantage of its surroundings. Sun, views and privacy were all integral to its development. An amazing 30 x50 heated, air conditioned and solar barn has been added. The house features: Large, comfortable spaces with walls of glass brings the outside in. Cathedral ceiling living room with massive stone fireplace, large dining room and breakfast area all face the views or the beautiful gardens. Gourmet kitchen with large central island and granite counters. Off this part of the house is a large screen porch with both garden and hill views. First floor master bedroom wing is set apart from the main living area is for true rest and relaxation. Large en-suite with whirlpool tub and shower has a spa like feel. Upstairs is a loft area overlooking the living room and fireplace. 2 generous bedrooms and a full bath and the recent addition of an art studio above the attached garage. The lower level has a very large family room with wood-stove, a bedroom and office all with full size windows facing views and a full bath, a perfect guest or children's area. The 25 acres (14 in conservation) are mostly open and level There is an attached 2 car garage and a separate 20x30 barn/shop. It may be an overused cliche but this one truly is special!
Location
State NH
County Nh-cheshire
Area Nh-Cheshire
Zoning rural residential
Rooms
Basement Entrance Interior
Basement Finished, Walkout
Interior
Heating Oil
Cooling Mini Split
Exterior
Exterior Feature Clapboard
Parking Features Carport
Garage Spaces 2.0
Utilities Available Gas - LP/Bottle
Roof Type Shingle - Architectural
Building
Lot Description Agricultural, Conserved Land, Deed Restricted, Field/Pasture, Open, Stream, View
Story 1.75
Foundation Concrete
Sewer Leach Field - On-Site, Septic
Water Drilled Well
Construction Status Existing
Schools
Elementary Schools Symonds Elementary
Middle Schools Keene Middle School
High Schools Keene High School
Read Less Info
Want to know what your home might be worth? Contact us for a FREE valuation!

Our team is ready to help you sell your home for the highest possible price ASAP

GET MORE INFORMATION
Broker | License ID: 068128
steven@whitehillestatesandhomes.com
48 Maple Manor Rd, Center Conway , New Hampshire, 03813, USA






