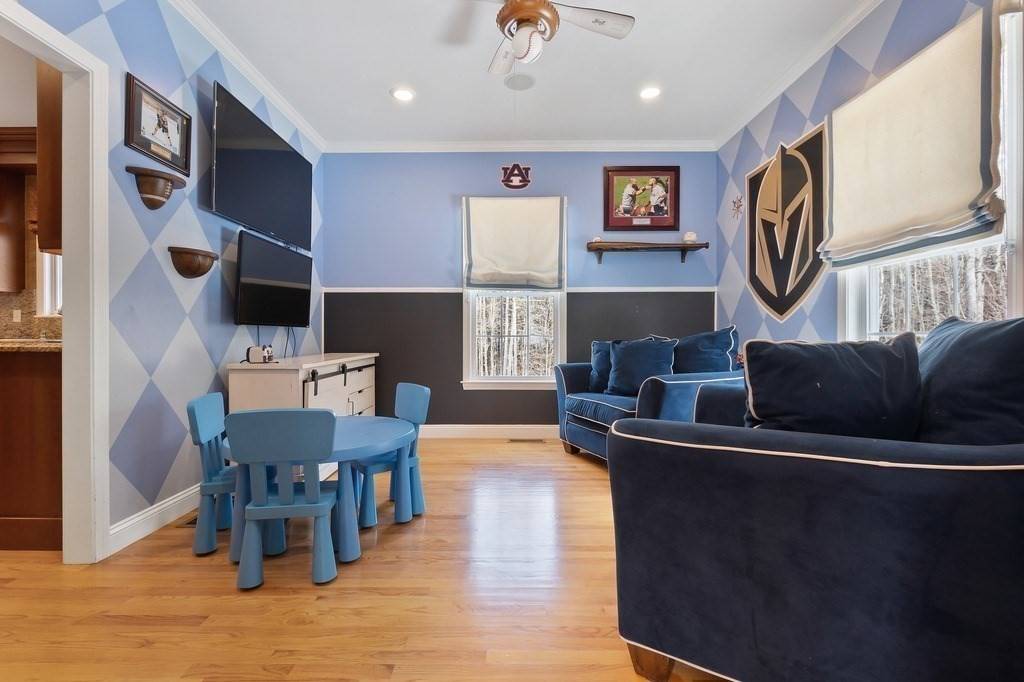$875,000
$789,900
10.8%For more information regarding the value of a property, please contact us for a free consultation.
4 Beds
2.5 Baths
3,246 SqFt
SOLD DATE : 06/14/2021
Key Details
Sold Price $875,000
Property Type Single Family Home
Sub Type Single Family Residence
Listing Status Sold
Purchase Type For Sale
Square Footage 3,246 sqft
Price per Sqft $269
Subdivision Riverfront Drive
MLS Listing ID 72797525
Sold Date 06/14/21
Style Colonial
Bedrooms 4
Full Baths 2
Half Baths 1
Year Built 2007
Annual Tax Amount $11,535
Tax Year 2021
Lot Size 0.350 Acres
Acres 0.35
Property Sub-Type Single Family Residence
Property Description
Amesbury's most desirable neighborhood offering one of its finest 4 Bedroom Colonials! This Zen staycation & work from home dream house offers all we desire in the new normal. Salt water pool, why yes please! Full scale home gym, of course it does! Two Home office spaces with one on both the 1st and 2nd level, it checks that box too! Wait for it, it's also on a cul de sac in a semi gated community setting, no way you think, but yes has that also! You will find yourself saying the pictures do not do it justice, when you arrive at this home you will soon call yours, surrounded by 80 acres of wooded conservation land and walking trails! Location, Location, Location...close to downtown Amesbury and Newburyport as well as the beaches, marinas, restaurants and shops and all that the Greater Newburyport lifestyle is known for! First showings @ Open House Sunday 3/14 12-2pm and all offers due by Tuesday 3/16 12pm!
Location
State MA
County Essex
Zoning res
Direction GPS
Rooms
Family Room Flooring - Hardwood, Open Floorplan
Basement Full, Partially Finished, Walk-Out Access, Interior Entry, Garage Access, Concrete
Primary Bedroom Level Second
Dining Room Flooring - Hardwood, Deck - Exterior, Exterior Access, Open Floorplan
Kitchen Closet/Cabinets - Custom Built, Flooring - Hardwood, Dining Area, Balcony / Deck, Pantry, Countertops - Stone/Granite/Solid, Kitchen Island, Deck - Exterior, Open Floorplan, Slider, Stainless Steel Appliances, Gas Stove
Interior
Interior Features Entry Hall, Home Office, Den, Exercise Room, Mud Room
Heating Forced Air, Natural Gas
Cooling Central Air
Flooring Hardwood
Fireplaces Number 2
Fireplaces Type Living Room
Appliance Range, Dishwasher, Disposal, Microwave, Refrigerator, Washer, Dryer, Gas Water Heater, Tank Water Heaterless, Plumbed For Ice Maker, Utility Connections for Gas Range, Utility Connections for Gas Oven, Utility Connections for Electric Dryer
Laundry Second Floor, Washer Hookup
Exterior
Exterior Feature Rain Gutters, Storage, Professional Landscaping
Garage Spaces 2.0
Fence Fenced
Community Features Public Transportation, Shopping, Pool, Tennis Court(s), Park, Walk/Jog Trails, Stable(s), Golf, Medical Facility, Bike Path, Conservation Area, Highway Access, House of Worship, Marina, Private School, Public School, T-Station
Utilities Available for Gas Range, for Gas Oven, for Electric Dryer, Washer Hookup, Icemaker Connection
Waterfront Description Beach Front, Lake/Pond, Ocean, Beach Ownership(Public)
Roof Type Shingle
Total Parking Spaces 2
Garage Yes
Building
Lot Description Wooded, Gentle Sloping
Foundation Concrete Perimeter
Sewer Public Sewer
Water Public
Architectural Style Colonial
Schools
Elementary Schools Amesbury
Middle Schools Amesbury
High Schools Amesbury
Others
Senior Community false
Read Less Info
Want to know what your home might be worth? Contact us for a FREE valuation!

Our team is ready to help you sell your home for the highest possible price ASAP
Bought with Jackie O Real Estate Team • Keller Williams Realty Boston-Metro | Back Bay
GET MORE INFORMATION
Broker | License ID: 068128
steven@whitehillestatesandhomes.com
48 Maple Manor Rd, Center Conway , New Hampshire, 03813, USA






