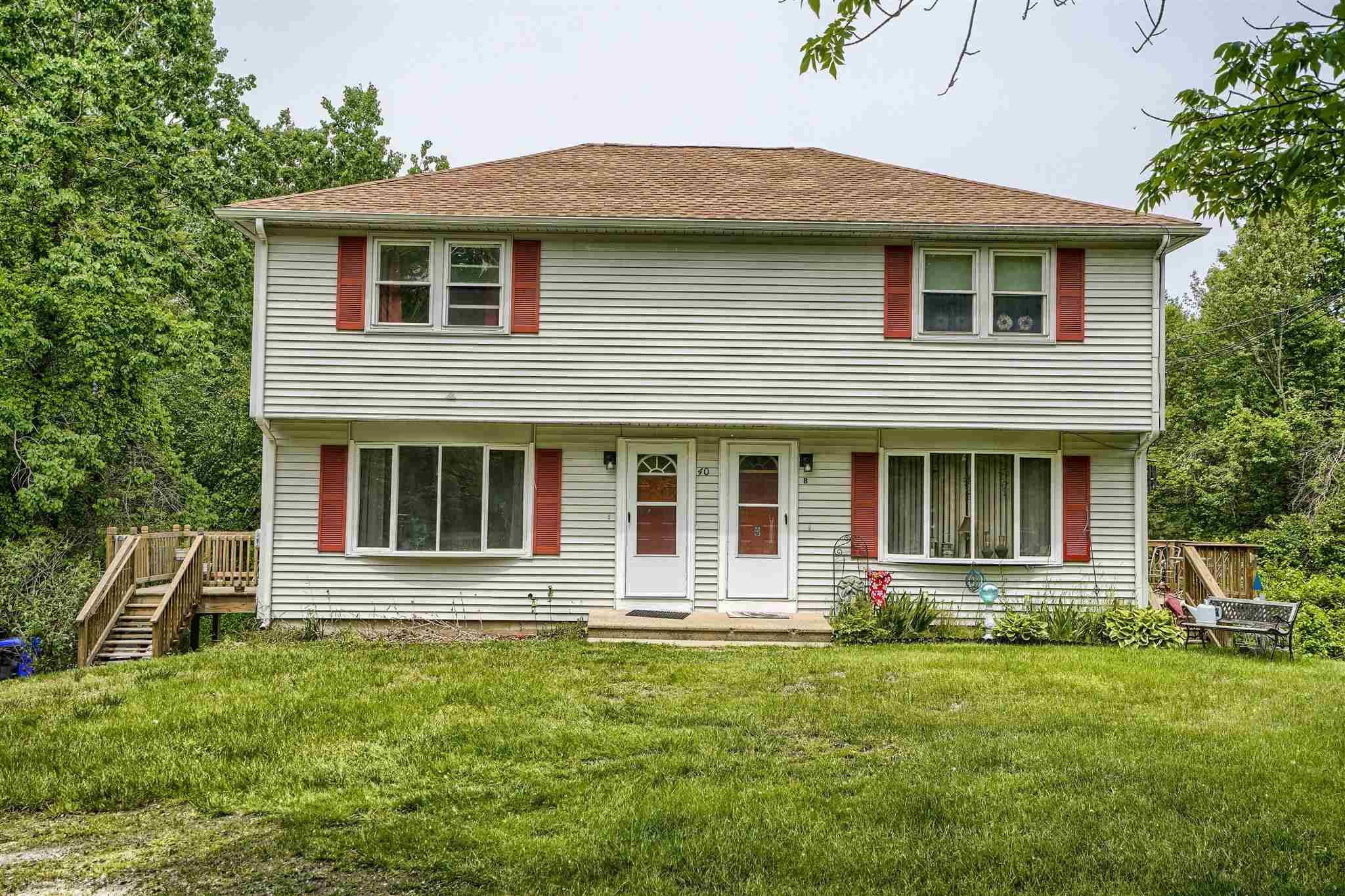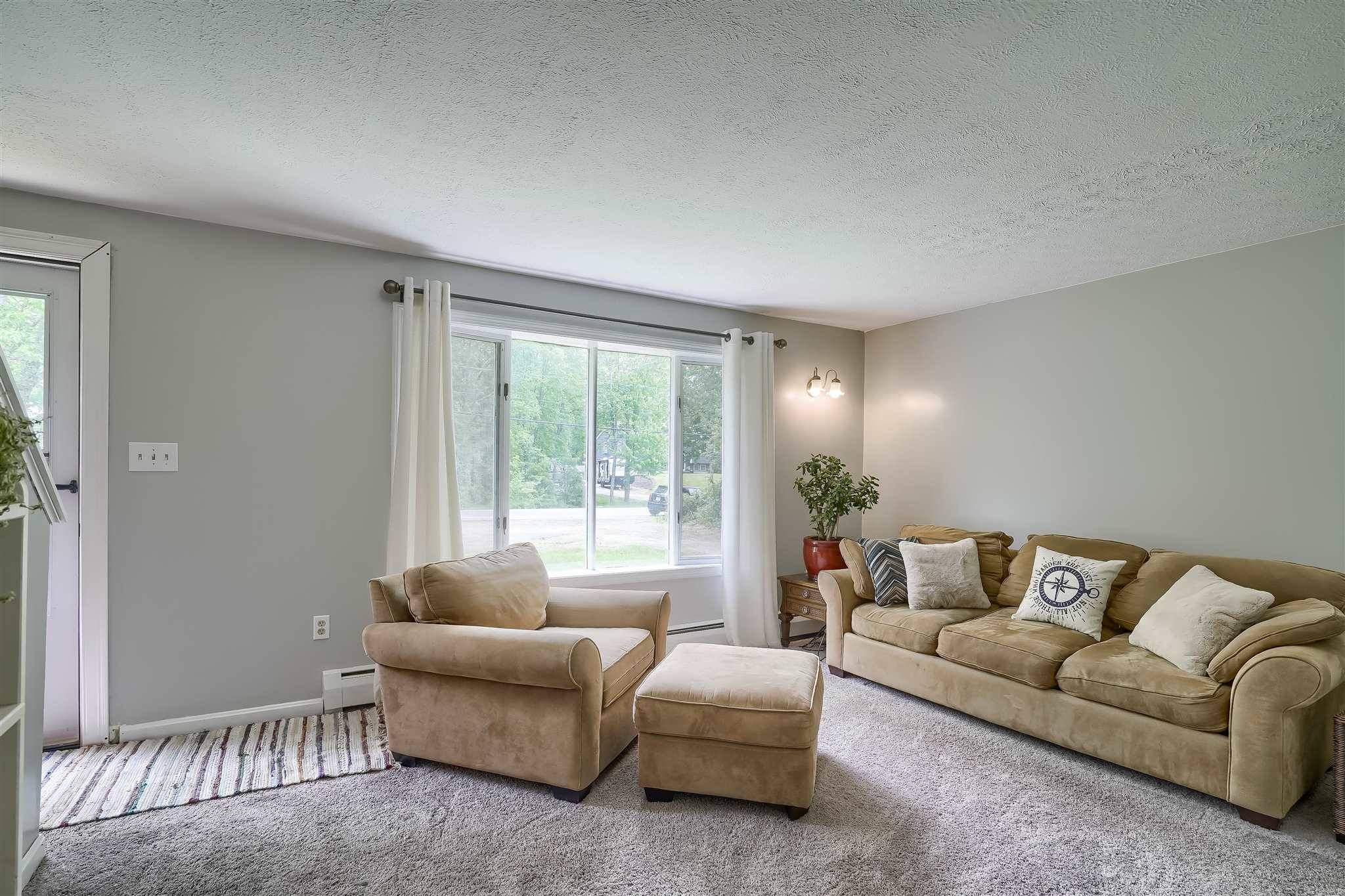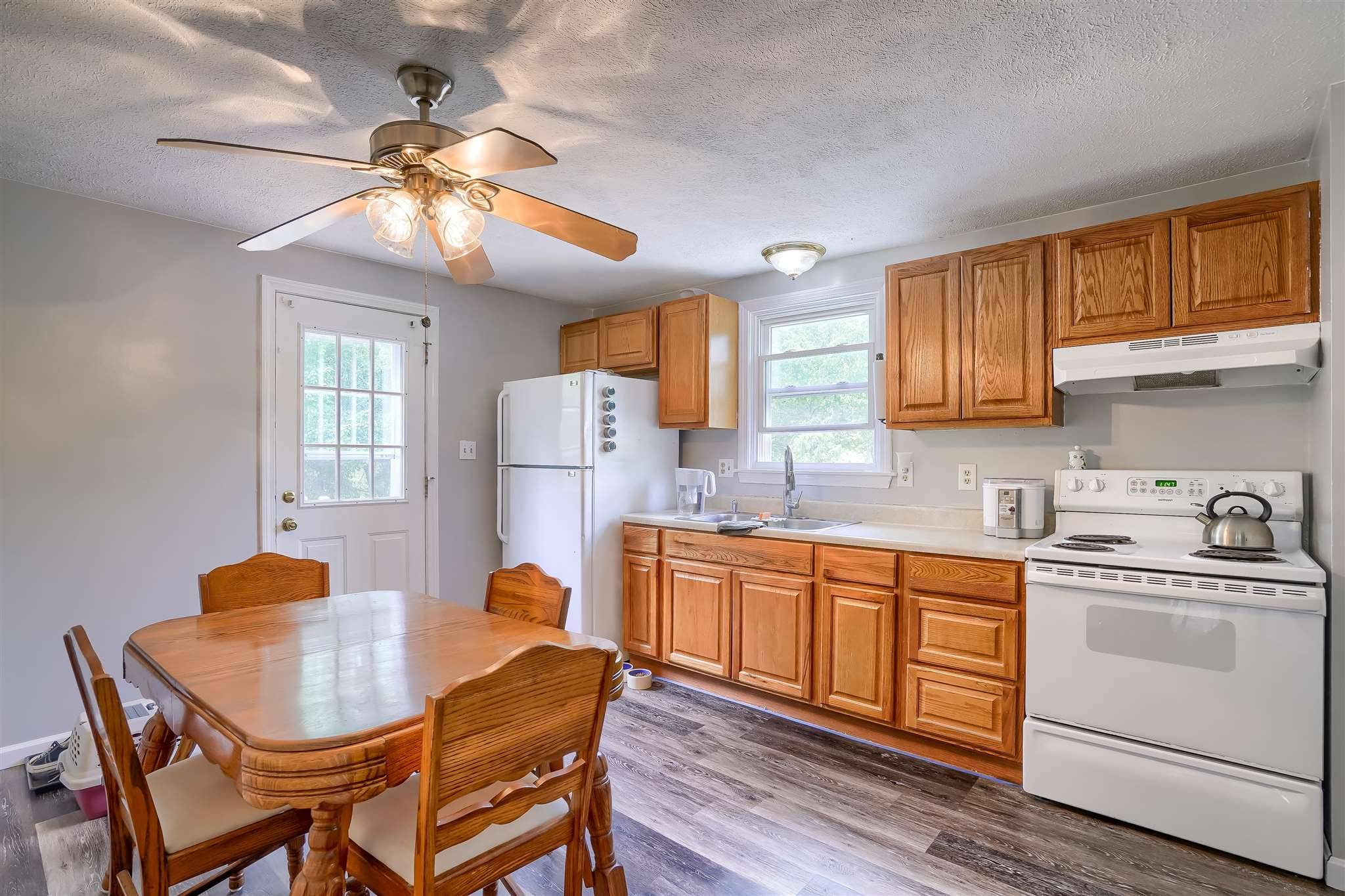Bought with Barry Mazzaglia • HBS Realty, LLC
$420,000
$429,900
2.3%For more information regarding the value of a property, please contact us for a free consultation.
4 Beds
4 Baths
1,900 SqFt
SOLD DATE : 06/21/2021
Key Details
Sold Price $420,000
Property Type Multi-Family
Sub Type Duplex,Multi-Family
Listing Status Sold
Purchase Type For Sale
Square Footage 1,900 sqft
Price per Sqft $221
MLS Listing ID 4864811
Sold Date 06/21/21
Style Duplex,Multi-Family
Bedrooms 4
Full Baths 4
Construction Status Existing
Year Built 1984
Annual Tax Amount $5,504
Tax Year 2020
Lot Size 1.547 Acres
Acres 1.547
Property Sub-Type Duplex,Multi-Family
Property Description
Easy income for homeowners and investors! This home features two town house style homes situated on over 1.5 acres. The property is conveniently located within shopping areas and major highways. Both units are in move-in condition with “eat-in” sized kitchens, large bedrooms, decks, garage and plenty of parking. The private oversized yard is perfect for summer barbecues and entertainment. Showings delayed until OPEN HOUSE: SATURDAY, 6/5 from 12 to 1 (only Unit A will be available to view). SUNDAY 6/6 from 2 to 4 (both units will be available to view).
Location
State NH
County Nh-hillsborough
Area Nh-Hillsborough
Zoning Residential
Rooms
Basement Entrance Walkout
Basement Concrete Floor, Full, Stairs - Interior, Walkout, Interior Access, Exterior Access
Interior
Heating Oil
Cooling None
Flooring Carpet, Tile, Vinyl Plank
Exterior
Exterior Feature Vinyl Siding
Parking Features Under
Garage Spaces 2.0
Garage Description Garage, Parking Spaces 1 - 10, Paved, Under
Utilities Available Cable
Roof Type Shingle - Asphalt
Building
Lot Description Country Setting, Wooded
Story 2
Foundation Concrete
Sewer Leach Field - Existing, Private, Septic
Water Private, Shared
Construction Status Existing
Schools
Elementary Schools Hills Garrison Elem
Middle Schools Hudson Memorial School
High Schools Alvirne High School
School District Hudson School District
Read Less Info
Want to know what your home might be worth? Contact us for a FREE valuation!

Our team is ready to help you sell your home for the highest possible price ASAP

GET MORE INFORMATION
Broker | License ID: 068128
steven@whitehillestatesandhomes.com
48 Maple Manor Rd, Center Conway , New Hampshire, 03813, USA






