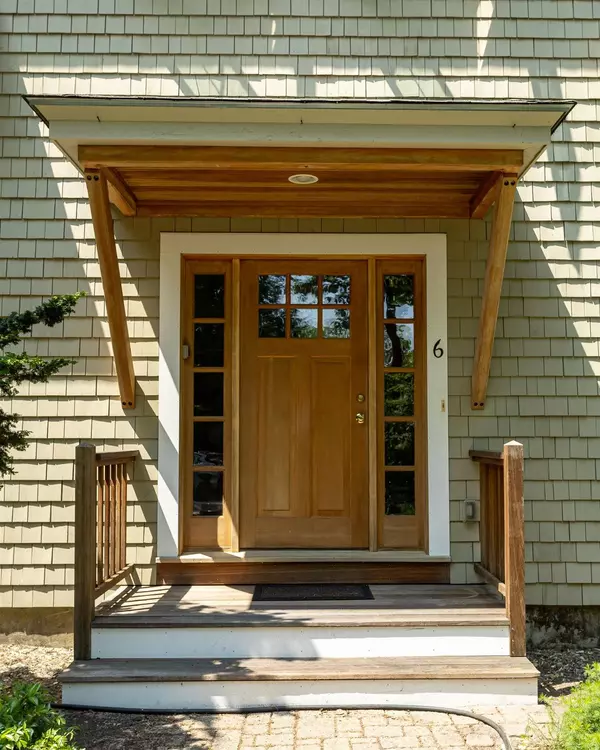Bought with Wesley St. Pierre • Keller Williams Realty Metro-Keene
$426,000
$424,900
0.3%For more information regarding the value of a property, please contact us for a free consultation.
3 Beds
3 Baths
2,608 SqFt
SOLD DATE : 07/22/2021
Key Details
Sold Price $426,000
Property Type Single Family Home
Sub Type Single Family
Listing Status Sold
Purchase Type For Sale
Square Footage 2,608 sqft
Price per Sqft $163
MLS Listing ID 4864103
Sold Date 07/22/21
Style Colonial
Bedrooms 3
Full Baths 2
Three Quarter Bath 1
Construction Status Existing
Year Built 2005
Annual Tax Amount $12,397
Tax Year 2019
Lot Size 1.230 Acres
Acres 1.23
Property Sub-Type Single Family
Property Description
From the moment you walk into this beautiful entryway you will feel at home. The spacious kitchen with it's island and stainless appliances provides ample space to cook and entertain. The living room with it's wood burning fireplace offers a cozy spot to enjoy on a cold winter evening or spend your summer days on the screened-in mahogany porch. There's a potential fourth bedroom / office /studio space on the first floor and a 3/4 bath with laundry hookups off the mudroom. Upstairs is an expansive master bedroom with a master bath and walk in closet. Two more bedrooms and another full bath with a washer and dryer finish off the second floor. In the full walkout basement there's substantial room to expand. The sellers have run their flower business from here for years. Over the 2 car garage is more space for storage or potential living space expansion. And that's just the house. The gardens are spectacular. Beautiful landscaping surrounds the yard in bloom all summer. Convenient access to nearby hiking at the Horatio Colony Nature Preserve and a quick drive to downtown Keene, it's the perfect place to call home. Showings begin at the Open Houses on 6/5 and 6/6.
Location
State NH
County Nh-cheshire
Area Nh-Cheshire
Zoning R
Rooms
Basement Entrance Interior
Basement Concrete Floor, Daylight, Full, Insulated, Partially Finished, Stairs - Interior, Storage Space, Walkout, Interior Access
Interior
Interior Features Attic, Dining Area, Draperies, Fireplace - Wood, Kitchen Island, Kitchen/Dining, Laundry Hook-ups, Primary BR w/ BA, Walk-in Closet, Laundry - 2nd Floor
Heating Oil
Cooling None
Flooring Ceramic Tile, Wood
Equipment Window AC, Smoke Detectr-HrdWrdw/Bat, Sprinkler System
Exterior
Exterior Feature Shingle, Wood Siding
Parking Features Attached
Garage Spaces 2.0
Garage Description Driveway, Off Street, Parking Spaces 6+, Paved
Utilities Available Cable, Fiber Optic Internt Avail, High Speed Intrnt -Avail, Underground Utilities
Roof Type Shingle - Architectural
Building
Lot Description Landscaped, Rolling, Wooded
Story 2
Foundation Poured Concrete
Sewer Private
Water Drilled Well
Construction Status Existing
Schools
Elementary Schools Symonds Elementary
Middle Schools Keene Middle School
High Schools Keene High School
School District Keene Sch Dst Sau #29
Read Less Info
Want to know what your home might be worth? Contact us for a FREE valuation!

Our team is ready to help you sell your home for the highest possible price ASAP

GET MORE INFORMATION
Broker | License ID: 068128
steven@whitehillestatesandhomes.com
48 Maple Manor Rd, Center Conway , New Hampshire, 03813, USA






