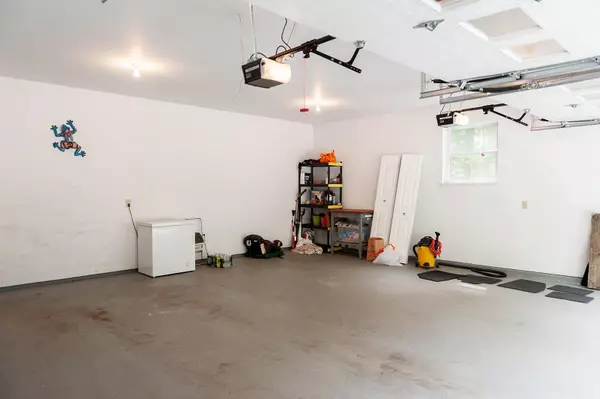Bought with Neha R Patel • BHHS Verani Londonderry
$350,000
$299,000
17.1%For more information regarding the value of a property, please contact us for a free consultation.
3 Beds
2 Baths
1,552 SqFt
SOLD DATE : 07/22/2021
Key Details
Sold Price $350,000
Property Type Single Family Home
Sub Type Single Family
Listing Status Sold
Purchase Type For Sale
Square Footage 1,552 sqft
Price per Sqft $225
MLS Listing ID 4865995
Sold Date 07/22/21
Style Ranch
Bedrooms 3
Full Baths 1
Three Quarter Bath 1
Construction Status Existing
Year Built 2009
Annual Tax Amount $8,264
Tax Year 2019
Lot Size 0.940 Acres
Acres 0.94
Property Sub-Type Single Family
Property Description
If you are looking a move-in ready home then look no further because this 3 bedroom Ranch is for you! This home has many desirable features such as a large yard, 2 car attached garage with direct entry into the home, a true Master Bedroom Suite that has a large walk-in closet, 3/4 bathroom and hardwood floors, & 1st floor laundry. Not enough space? Then bring your imagination to the basement and turn it into that man cave, craft room, billiard room, or whatever your wants/needs are! Pride in ownership shows & this home is waiting for its new owners! **Showings begin at the Open House Saturday 6/12/2021 from 10am-12-Noon. **Sale is contingent on sellers finding and closing on suitable housing.** **UPDATE 6/12/2021 - OFFER DEADLINE MONDAY 6-13-2021 at 9am.**
Location
State NH
County Nh-cheshire
Area Nh-Cheshire
Zoning LD
Rooms
Basement Entrance Walkout
Basement Concrete, Full, Stairs - Interior
Interior
Interior Features Attic, Blinds, Ceiling Fan, Laundry Hook-ups, Primary BR w/ BA, Walk-in Closet, Laundry - 1st Floor
Heating Electric, Oil, Pellet
Cooling None
Flooring Hardwood, Laminate, Tile
Equipment Stove-Pellet, Generator - Standby
Exterior
Exterior Feature Vinyl Siding
Parking Features Attached
Garage Spaces 2.0
Garage Description Driveway
Utilities Available Phone, Cable, Internet - Cable
Roof Type Shingle - Asphalt
Building
Lot Description Landscaped
Story 1
Foundation Concrete
Sewer Public
Water Public
Construction Status Existing
Schools
Elementary Schools Fuller Elementary
Middle Schools Keene Middle School
High Schools Keene High School
School District Keene Sch Dst Sau #29
Read Less Info
Want to know what your home might be worth? Contact us for a FREE valuation!

Our team is ready to help you sell your home for the highest possible price ASAP

GET MORE INFORMATION
Broker | License ID: 068128
steven@whitehillestatesandhomes.com
48 Maple Manor Rd, Center Conway , New Hampshire, 03813, USA






