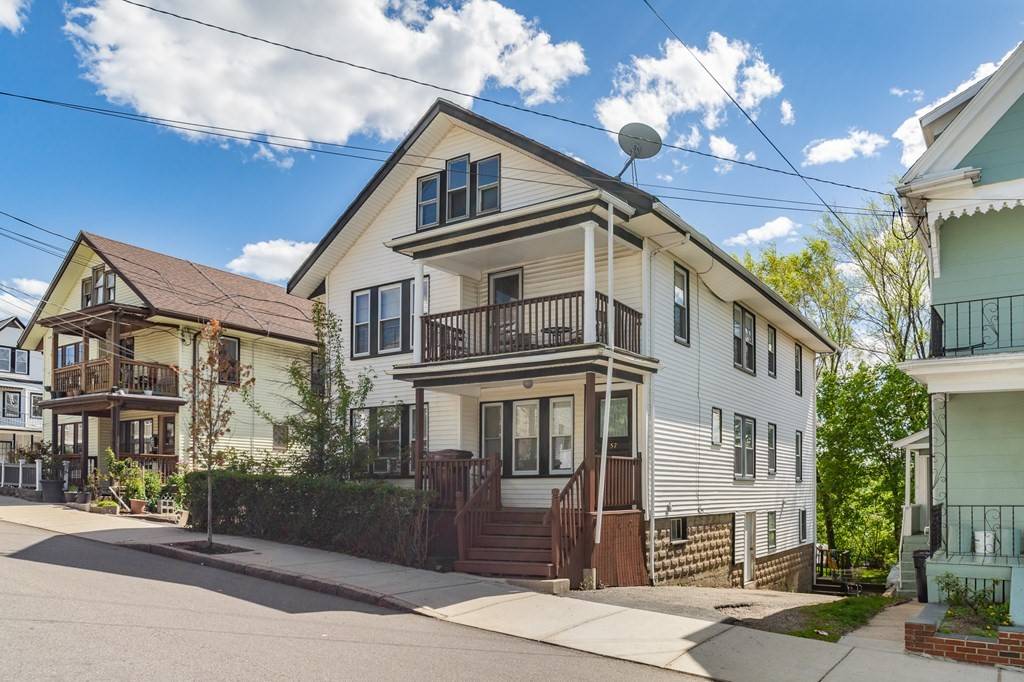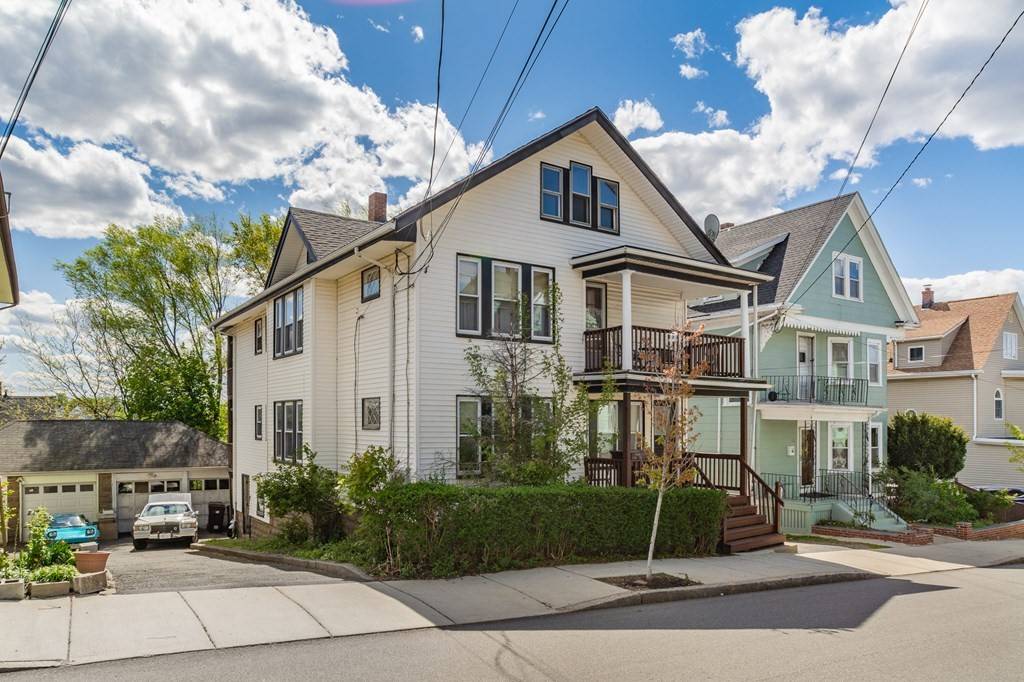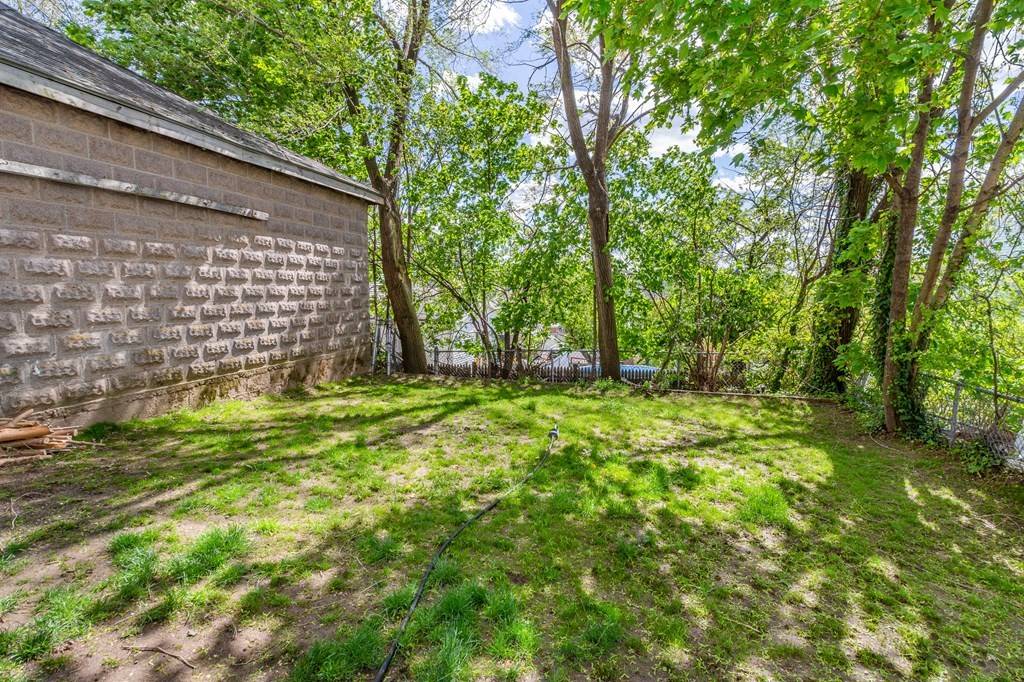$705,000
$689,900
2.2%For more information regarding the value of a property, please contact us for a free consultation.
5 Beds
2 Baths
2,522 SqFt
SOLD DATE : 07/20/2021
Key Details
Sold Price $705,000
Property Type Multi-Family
Sub Type 2 Family - 2 Units Up/Down
Listing Status Sold
Purchase Type For Sale
Square Footage 2,522 sqft
Price per Sqft $279
MLS Listing ID 72829755
Sold Date 07/20/21
Bedrooms 5
Full Baths 2
Year Built 1900
Annual Tax Amount $6,073
Tax Year 2021
Lot Size 4,791 Sqft
Acres 0.11
Property Sub-Type 2 Family - 2 Units Up/Down
Property Description
Amazing fully-tenanted 2-family home in the Glendale area of Everett. This property is a perfect home for investors. 1st floor unit features original hardwood floors and gumwood molding, an eat-in kitchen, formal dining room, open floor living room and 2 bedrooms. 2nd floor features the same hardwood floors and molding, eat-in kitchen, formal dining room, open floor living room, 3 bedrooms, a front facing porch and a back deck with sweeping views of Boston (perfect for July 4th fireworks). Both units have their own basement space with separate utilities and washer/dryer. Home also has two driveways. On the right, 3 spaces, the left has a shared driveway that leads to a 2 car garage! The property is perfectly located with a Very Walkable score of 84. The time to buy is now!
Location
State MA
County Middlesex
Area Glendale
Zoning DD
Direction Broadway to Gledhill
Rooms
Basement Walk-Out Access, Interior Entry, Unfinished
Interior
Interior Features Unit 1(Bathroom With Tub & Shower, Internet Available - Broadband), Unit 2(Bathroom With Tub, Internet Available - Broadband), Unit 1 Rooms(Living Room, Dining Room, Kitchen), Unit 2 Rooms(Living Room, Dining Room, Kitchen)
Heating Unit 1(Hot Water Radiators, Gas), Unit 2(Hot Water Radiators, Gas)
Cooling Unit 1(Window AC), Unit 2(Window AC)
Flooring Hardwood, Unit 1(undefined), Unit 2(Hardwood Floors)
Appliance Unit 1(Range, Dishwasher, Microwave, Refrigerator, Washer, Dryer), Unit 2(Range, Dishwasher, Microwave, Refrigerator, Washer, Dryer), Gas Water Heater, Utility Connections for Gas Range, Utility Connections for Gas Dryer, Utility Connections for Electric Dryer
Laundry Washer Hookup, Unit 1 Laundry Room, Unit 2 Laundry Room
Exterior
Exterior Feature Rain Gutters, Unit 1 Balcony/Deck
Garage Spaces 2.0
Fence Fenced/Enclosed, Fenced
Community Features Public Transportation, Shopping, Pool, Tennis Court(s), Park, Walk/Jog Trails, Laundromat, Bike Path, Highway Access, House of Worship, Public School, T-Station
Utilities Available for Gas Range, for Gas Dryer, for Electric Dryer, Washer Hookup
View Y/N Yes
View City View(s), Scenic View(s), City
Roof Type Shingle
Total Parking Spaces 5
Garage Yes
Building
Story 2
Foundation Block
Sewer Public Sewer
Water Public
Schools
Elementary Schools Keverian
High Schools Ehs
Others
Senior Community false
Acceptable Financing Contract
Listing Terms Contract
Read Less Info
Want to know what your home might be worth? Contact us for a FREE valuation!

Our team is ready to help you sell your home for the highest possible price ASAP
Bought with Mistral Thompson • Top Realty
GET MORE INFORMATION
Broker | License ID: 068128
steven@whitehillestatesandhomes.com
48 Maple Manor Rd, Center Conway , New Hampshire, 03813, USA






