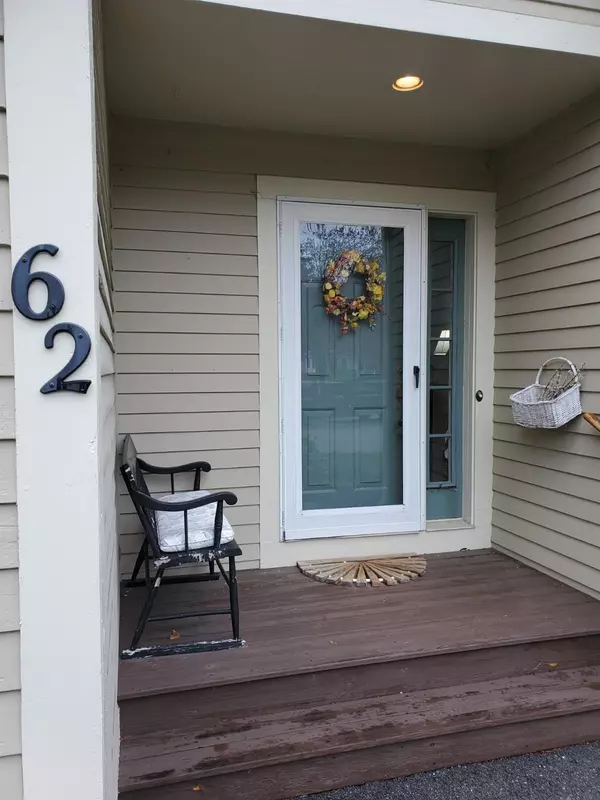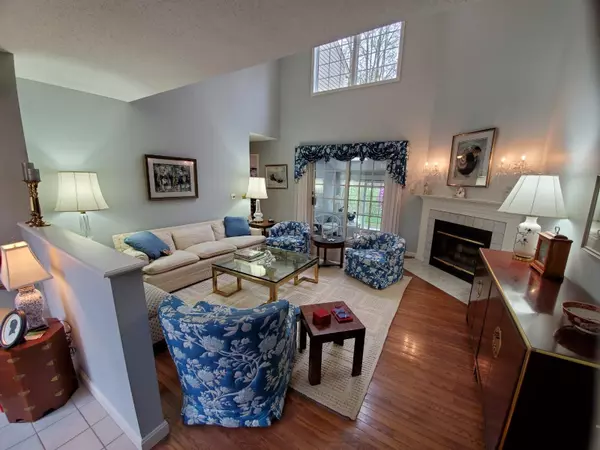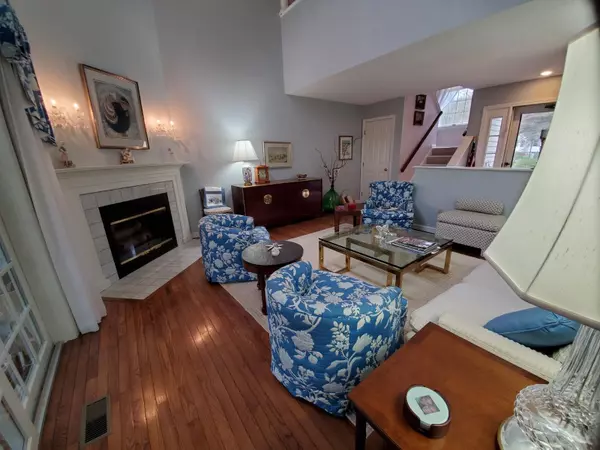Bought with Clark Wulff • RE/MAX Town & Country
$395,000
$299,900
31.7%For more information regarding the value of a property, please contact us for a free consultation.
3 Beds
3 Baths
2,032 SqFt
SOLD DATE : 07/15/2021
Key Details
Sold Price $395,000
Property Type Condo
Sub Type Condo
Listing Status Sold
Purchase Type For Sale
Square Footage 2,032 sqft
Price per Sqft $194
MLS Listing ID 4857820
Sold Date 07/15/21
Style Townhouse
Bedrooms 3
Full Baths 2
Half Baths 1
Construction Status Existing
HOA Fees $400/mo
Year Built 1989
Annual Tax Amount $8,675
Tax Year 2021
Property Sub-Type Condo
Property Description
Enter this condo and feel its warmth as you walk from the foyer to the living room that features a cathedral ceiling and a wood fireplace. From here you will find a sunroom that leads you to the outside sitting area that overlooks a large open field. In addition to a formal dining room there is a spacious kitchen with a pantry and a breakfast room. Upstairs there are 3-bedrooms and 2 baths. Hardwood floors. 2 car garage with lots of storage. New furnace in 2018. Just minutes to the many shops and restaurants in downtown Keene, Cheshire Medical Center, churches and other services; all close by. Hiking trails nearby and a state-of-the-art YMCA within walking distance. This is a wonderful, comfortable place to call home. Showings to begin May 1st.
Location
State NH
County Nh-cheshire
Area Nh-Cheshire
Zoning Low Density
Rooms
Basement Entrance Interior
Basement Crawl Space
Interior
Interior Features Central Vacuum, Cathedral Ceiling, Ceiling Fan, Fireplace - Wood, Fireplaces - 1, Primary BR w/ BA, Window Treatment, Laundry - 2nd Floor
Heating Gas - LP/Bottle
Cooling Central AC
Flooring Carpet, Hardwood, Tile
Equipment Smoke Detectr-Hard Wired
Exterior
Exterior Feature Clapboard
Parking Features Attached
Garage Spaces 2.0
Garage Description Driveway, Garage
Utilities Available High Speed Intrnt -Avail
Amenities Available Club House, Landscaping, Pool - In-Ground, Snow Removal, Trash Removal
Roof Type Shingle - Architectural
Building
Lot Description Condo Development, Landscaped, Level, Walking Trails
Story 2
Foundation Concrete
Sewer Public
Water Public
Construction Status Existing
Schools
Elementary Schools Symonds Elementary
Middle Schools Keene Middle School
High Schools Keene High School
School District Keene Sch Dst Sau #29
Read Less Info
Want to know what your home might be worth? Contact us for a FREE valuation!

Our team is ready to help you sell your home for the highest possible price ASAP

GET MORE INFORMATION
Broker | License ID: 068128
steven@whitehillestatesandhomes.com
48 Maple Manor Rd, Center Conway , New Hampshire, 03813, USA






