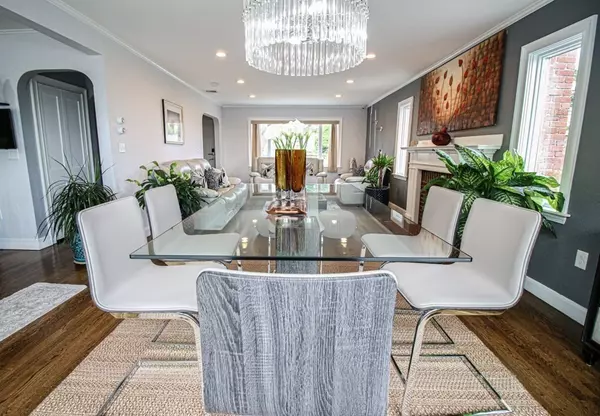$775,000
$760,000
2.0%For more information regarding the value of a property, please contact us for a free consultation.
5 Beds
5 Baths
3,304 SqFt
SOLD DATE : 07/13/2021
Key Details
Sold Price $775,000
Property Type Multi-Family
Sub Type Multi Family
Listing Status Sold
Purchase Type For Sale
Square Footage 3,304 sqft
Price per Sqft $234
MLS Listing ID 72832530
Sold Date 07/13/21
Bedrooms 5
Full Baths 5
Year Built 1955
Annual Tax Amount $7,301
Tax Year 2021
Lot Size 5,662 Sqft
Acres 0.13
Property Sub-Type Multi Family
Property Description
***MASSIVE WEST REVERE BRICK RANCH***Rare Opportunity to Buy this Unique Two Family Home with Nothing to do but unpack your Bags and Move in. First Floor unit with Features Pristine Hardwood Floors Throughout, Modern Open Concept just perfect to entertain family and friends, Beautiful Kitchen with Custom Cabinets, Gorgeous Counter Tops, Brand New SS Appliances, Head Straight to your Dining Room with Panoramic Windows that show the MOST AMAZING VIEW OF THE BOSTON SKYLINE!! Three Bedrooms Including a Massive MASTER Suite with a Custom-made Closet and Recently Renovated Bathroom,Newer Roof, Windows,Central AC, Updated Electrical Plus one Bonus room with it's own full Bath that can be used as an office or extra bedroom for Guest. Enjoy The Outdoors on your private deck and spacious yard Featuring a Brand New Fence. The Second unit features recently renovated kitchen with new Cabinets,Granite Counter Tops, Huge Master a second bedroom and one Bath. DO NOT MISS OUT ON THIS OPPORTUNITY!!
Location
State MA
County Suffolk
Zoning RB
Direction BROADWAY TO PROSPECT TO SUFFOLK - FOLLOW GPS
Interior
Interior Features Unit 1(Stone/Granite/Solid Counters, High Speed Internet Hookup, Upgraded Cabinets, Bathroom with Shower Stall, Open Floor Plan), Unit 2(High Speed Internet Hookup, Upgraded Cabinets, Upgraded Countertops), Unit 1 Rooms(Kitchen, Living RM/Dining RM Combo), Unit 2 Rooms(Living Room, Kitchen)
Heating Unit 1(Central Heat, Forced Air, Gas), Unit 2(Electric)
Cooling Unit 1(Central Air), Unit 2(Window AC)
Flooring Wood, Laminate, Unit 1(undefined)
Fireplaces Number 2
Fireplaces Type Unit 1(Fireplace - Wood burning), Unit 2(Fireplace - Wood burning)
Appliance Unit 1(Wall Oven, Disposal, Microwave, Refrigerator, Washer, Dryer), Unit 2(Wall Oven, Disposal, Refrigerator), Gas Water Heater
Exterior
Exterior Feature Unit 1 Balcony/Deck
Fence Fenced
Community Features Public Transportation, Shopping, Park, Laundromat, Public School, T-Station
View Y/N Yes
View City
Roof Type Wood
Total Parking Spaces 4
Garage No
Building
Lot Description Corner Lot
Story 3
Foundation Concrete Perimeter
Sewer Public Sewer
Water Public
Read Less Info
Want to know what your home might be worth? Contact us for a FREE valuation!

Our team is ready to help you sell your home for the highest possible price ASAP
Bought with Javier Bedoya • Century 21 Mario Real Estate
GET MORE INFORMATION
Broker | License ID: 068128
steven@whitehillestatesandhomes.com
48 Maple Manor Rd, Center Conway , New Hampshire, 03813, USA






