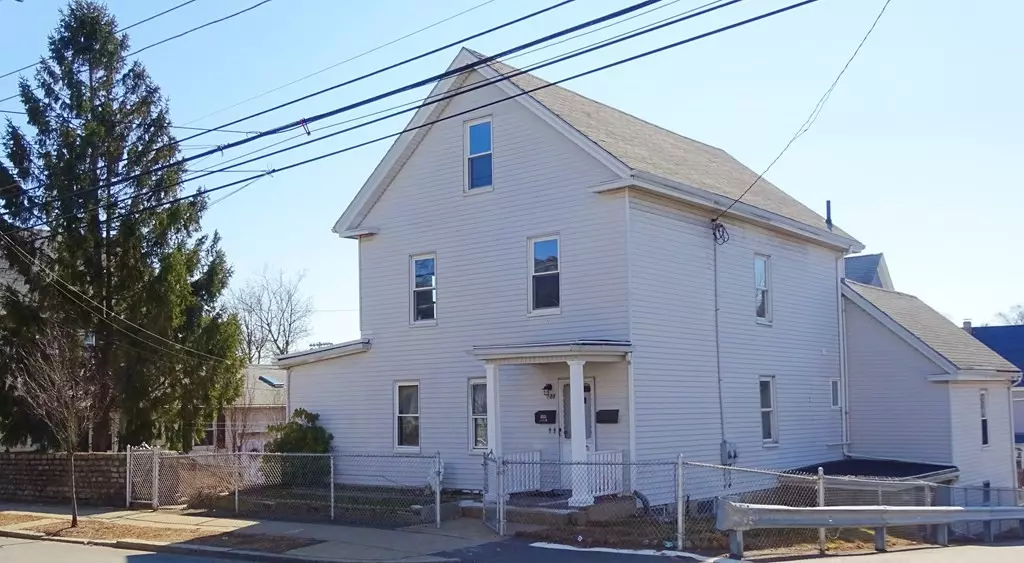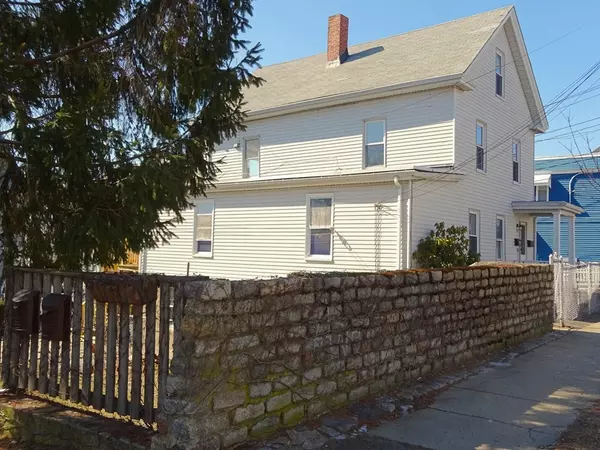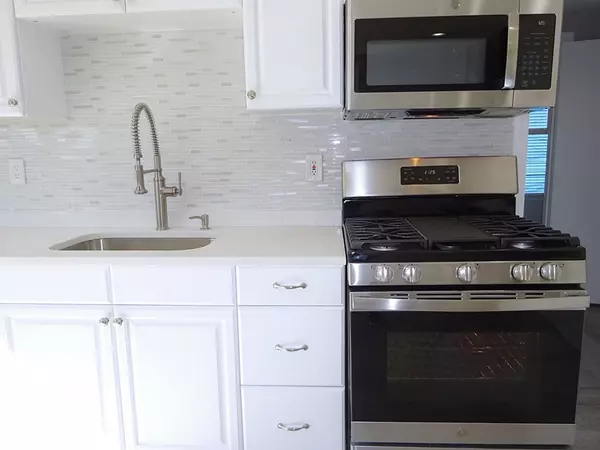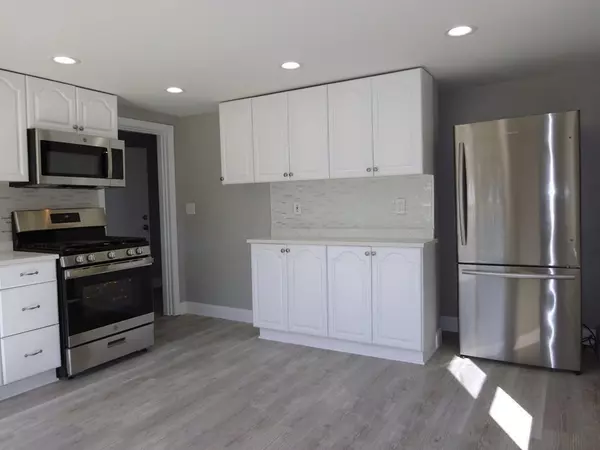$825,000
$774,900
6.5%For more information regarding the value of a property, please contact us for a free consultation.
5 Beds
3 Baths
3,494 SqFt
SOLD DATE : 07/12/2021
Key Details
Sold Price $825,000
Property Type Multi-Family
Sub Type 2 Family - 2 Units Up/Down
Listing Status Sold
Purchase Type For Sale
Square Footage 3,494 sqft
Price per Sqft $236
MLS Listing ID 72793854
Sold Date 07/12/21
Bedrooms 5
Full Baths 3
Year Built 1930
Annual Tax Amount $7,292
Tax Year 2021
Lot Size 6,534 Sqft
Acres 0.15
Property Sub-Type 2 Family - 2 Units Up/Down
Property Description
MASSIVE PROPERTY! Incredible opportunity to own a MOVE-IN-CONDITION multi-family with approx 3500 square feet of living space! The 1st floor consists of 5 rooms with hdwd & vinyl plank flooring, large living room, 3 bedrooms, remodeled ceramic tile full bath and a bright & sunny remodeled eat in kitchen complete with granite counters & stainless steel appliances with gas stove. The 2nd unit consists of 2 levels, hdwd and vinyl plank flooring, 2 large bedrooms, huge updated ceramic tile full bath, gorgeous remodeled sun drenched kitchen with granite counters, stainless steel appliances, gas stove, recessed lighting & french doors. ADDITIONAL FULLY FINISHED LIVING AREA consists of 1 interior and 2 SEPARATE STREET LEVEL EXTERIOR ENTRANCES offering lots of space & large full bath, Beautiful corner lot, HUGE LEVEL YARD with stone wall & TONS off street parking. A+ location; close to Rts 60, 1, 1A & MBTA bus. SHOWINGS START SAT 3/6th. OFFERS DUE MON 3/8th @ 8 pm.
Location
State MA
County Suffolk
Zoning RB
Direction Broadway to Mountain or Washington Ave to Mountain
Rooms
Basement Full, Finished, Walk-Out Access, Interior Entry
Interior
Interior Features Unit 1(Ceiling Fans, Storage, Stone/Granite/Solid Counters, Bathroom with Shower Stall, Slider), Unit 2(Ceiling Fans, Philadelphia, Stone/Granite/Solid Counters, Bathroom With Tub & Shower, Slider), Unit 1 Rooms(Living Room, Kitchen), Unit 2 Rooms(Living Room, Kitchen)
Heating Unit 1(Hot Water Baseboard, Gas), Unit 2(Hot Water Baseboard, Gas)
Flooring Unit 1(undefined), Unit 2(Tile Floor, Hardwood Floors)
Appliance Unit 1(Range, Dishwasher, Disposal, Microwave, Refrigerator), Unit 2(Range, Dishwasher, Disposal, Microwave, Refrigerator)
Exterior
Exterior Feature Storage, Stone Wall
Fence Fenced/Enclosed, Fenced
Community Features Public Transportation, Shopping, Park, Public School
Roof Type Shingle
Total Parking Spaces 4
Garage No
Building
Lot Description Corner Lot, Level
Story 4
Foundation Stone, Brick/Mortar
Sewer Public Sewer
Water Public
Read Less Info
Want to know what your home might be worth? Contact us for a FREE valuation!

Our team is ready to help you sell your home for the highest possible price ASAP
Bought with Stonehurst RE Group • Keller Williams Realty
GET MORE INFORMATION
Broker | License ID: 068128
steven@whitehillestatesandhomes.com
48 Maple Manor Rd, Center Conway , New Hampshire, 03813, USA






