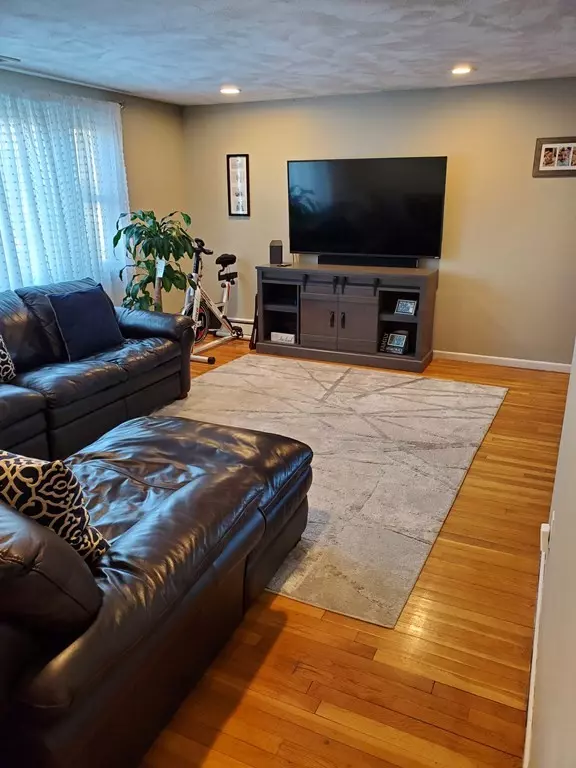$720,000
$699,999
2.9%For more information regarding the value of a property, please contact us for a free consultation.
4 Beds
2 Baths
2,389 SqFt
SOLD DATE : 07/14/2021
Key Details
Sold Price $720,000
Property Type Multi-Family
Sub Type Multi Family
Listing Status Sold
Purchase Type For Sale
Square Footage 2,389 sqft
Price per Sqft $301
MLS Listing ID 72824186
Sold Date 07/14/21
Bedrooms 4
Full Baths 2
Year Built 1970
Annual Tax Amount $6,220
Tax Year 2021
Lot Size 4,791 Sqft
Acres 0.11
Property Sub-Type Multi Family
Property Description
Legal two family home in the west Revere area. Nothing to do but move in! This split level home has 3 bedrooms on the main level, newly refinished hardwood floors, new side entrance porch and stairs, living room, family room, full bath and kitchen. On the lower level, a family room with outside access, utility room with laundry and bonus living room with closets. Lower level unit has 1 bedroom, kitchen, family room and full bath. The home has gone through such upgrades as New Heating system (2014), Central air (2019), Blown in attic insulation and walls (2014), 7 new windows on main level and 1 fire escape window in bedroom apartment (2019), New recessed lighting in main level kitchen, family room and in lower level apartment. New fridge in main level and 2 year old fridge and stove in lower level unit. New hardwired smoke and carbon monoxide added throughout the home and attic. 2 driveways, one on each side of home ( 3 car and 1 car). Nice, backyard with patio and storage shed.
Location
State MA
County Suffolk
Zoning RB
Direction Broadway to Rumney Rd.
Rooms
Basement Walk-Out Access, Interior Entry, Concrete
Interior
Interior Features Unit 1 Rooms(Living Room, Dining Room, Kitchen, Family Room), Unit 2 Rooms(Living Room, Kitchen)
Heating Unit 1(Hot Water Baseboard, Gas), Unit 2(Hot Water Baseboard, Gas)
Cooling Unit 1(Central Air)
Flooring Wood, Tile, Laminate
Appliance Unit 1(Range, Dishwasher, Microwave, Refrigerator), Unit 2(Range, Refrigerator), Gas Water Heater, Utility Connections for Gas Range
Exterior
Exterior Feature Storage
Fence Fenced
Community Features Public Transportation, Shopping
Utilities Available for Gas Range
Waterfront Description Beach Front
Roof Type Shingle
Total Parking Spaces 4
Garage No
Building
Lot Description Level
Story 3
Foundation Concrete Perimeter
Sewer Public Sewer
Water Public
Schools
Elementary Schools Abraham Lincoln
Middle Schools Rumney Marsh
High Schools Revere High
Read Less Info
Want to know what your home might be worth? Contact us for a FREE valuation!

Our team is ready to help you sell your home for the highest possible price ASAP
Bought with Gabriel Lindemeyer • Nixon Homes LTD
GET MORE INFORMATION
Broker | License ID: 068128
steven@whitehillestatesandhomes.com
48 Maple Manor Rd, Center Conway , New Hampshire, 03813, USA






