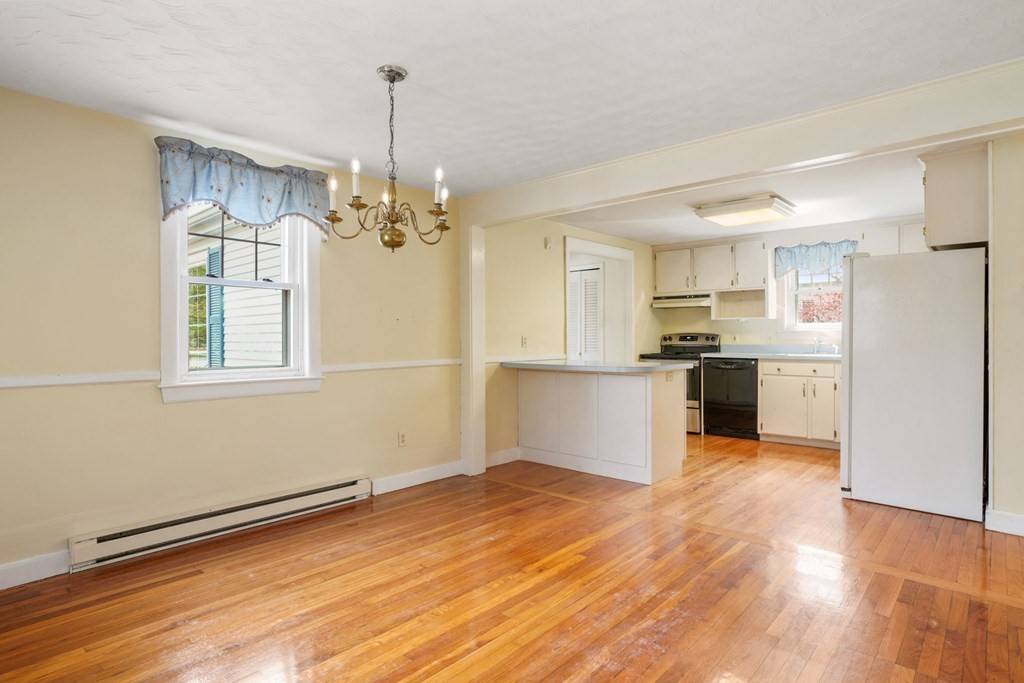$445,000
$459,900
3.2%For more information regarding the value of a property, please contact us for a free consultation.
4 Beds
2 Baths
1,816 SqFt
SOLD DATE : 07/13/2021
Key Details
Sold Price $445,000
Property Type Single Family Home
Sub Type Single Family Residence
Listing Status Sold
Purchase Type For Sale
Square Footage 1,816 sqft
Price per Sqft $245
MLS Listing ID 72822814
Sold Date 07/13/21
Style Cape
Bedrooms 4
Full Baths 2
Year Built 1955
Annual Tax Amount $6,027
Tax Year 2021
Lot Size 0.360 Acres
Acres 0.36
Property Sub-Type Single Family Residence
Property Description
Well maintained, single-owner Cape awaits! Enter through the four-season porch into the oversized family room complete with large windows and beautiful custom-built shelving & cabinetry. Kitchen w/ breakfast bar and open to dining room. Formal living room, master bedroom and full bath also on the main level. Hardwood floors throughout the first floor. Upstairs has 3 additional bedrooms and a full bath. Laundry hookups on both the main level and in the basement. Large, flat backyard with mature trees lining the property. Walking distance to Foxboro town common, and minutes from 95 and 495. A wonderful opportunity for the next owner.
Location
State MA
County Norfolk
Zoning R-15
Direction Central St (Rte 140) to Leonard St.
Rooms
Family Room Beamed Ceilings, Closet, Closet/Cabinets - Custom Built, Flooring - Hardwood, Attic Access, Cable Hookup, Lighting - Overhead
Basement Full, Unfinished
Primary Bedroom Level First
Dining Room Flooring - Hardwood, Lighting - Overhead
Kitchen Flooring - Hardwood, Dining Area, Pantry, Breakfast Bar / Nook, Open Floorplan, Peninsula, Lighting - Overhead
Interior
Heating Electric Baseboard
Cooling Window Unit(s)
Exterior
Exterior Feature Sprinkler System, Garden, Stone Wall
Total Parking Spaces 5
Garage No
Building
Lot Description Level
Foundation Concrete Perimeter
Sewer Public Sewer
Water Public
Architectural Style Cape
Read Less Info
Want to know what your home might be worth? Contact us for a FREE valuation!

Our team is ready to help you sell your home for the highest possible price ASAP
Bought with The Harris Team • Keller Williams Realty
GET MORE INFORMATION
Broker | License ID: 068128
steven@whitehillestatesandhomes.com
48 Maple Manor Rd, Center Conway , New Hampshire, 03813, USA






