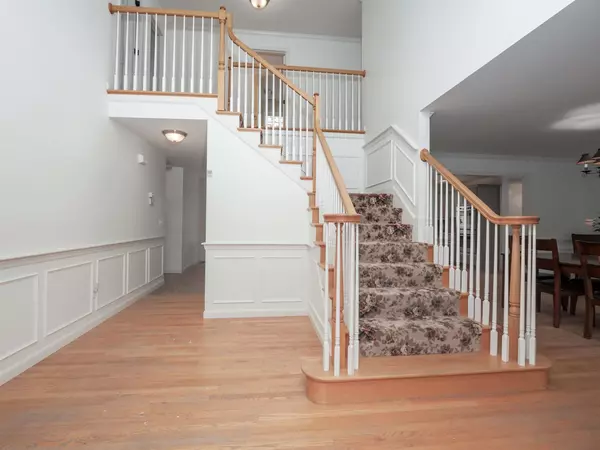Bought with Amie L Ceder-Bracey • HomeSmart Success Realty LLC
$689,900
$689,900
For more information regarding the value of a property, please contact us for a free consultation.
4 Beds
4 Baths
4,124 SqFt
SOLD DATE : 07/09/2021
Key Details
Sold Price $689,900
Property Type Single Family Home
Sub Type Single Family
Listing Status Sold
Purchase Type For Sale
Square Footage 4,124 sqft
Price per Sqft $167
Subdivision Mulberry Wood Estate
MLS Listing ID 4860222
Sold Date 07/09/21
Style Colonial
Bedrooms 4
Full Baths 3
Half Baths 1
Construction Status Existing
Year Built 2001
Annual Tax Amount $11,699
Tax Year 2020
Lot Size 1.020 Acres
Acres 1.02
Property Sub-Type Single Family
Property Description
WELCOME HOME to Pelham NH! This LIKE-NEW BEAUTIFUL COLONIAL offers over 3200 SFLA with 9 Rooms, 4 Large Bedrooms and 4 Total Baths. An Additional 1100 SFLA in the Finished LL Rec/Game Room with NEW 3/4 Bath! HUGE 26x16 Fireplaced Familyroom, Freshly Painted, Beautiful New Granite Kitchen Complete with Center Island, Double Wall Ovens & SS Appliances. All Baths with NEW GRANITE, 1st Floor Bathroom/Laundry Room w/Shiplap Accented Walls, Master Bedroom Suite Offers Tray Ceiling, Granite Double Sinks and New Tile Shower. GLEAMING Hardwood Floors Makes this GORGEOUS Home MOVE IN READY! Central Air, Yard Irrigation, Huge Three Season Porch off the Kitchen, Exterior Deck Leads you to the Outside Patio with Mature Landscaping Giving Enhancing Privacy for Those Summer Nights. OH SAT, May 29th from 12pm-2pm and SUN May 30th from 11am-1pm
Location
State NH
County Nh-hillsborough
Area Nh-Hillsborough
Zoning Residential
Rooms
Basement Entrance Interior
Basement Bulkhead, Concrete Floor, Finished, Full, Insulated, Interior Access
Interior
Interior Features Attic, Cathedral Ceiling, Ceiling Fan, Dining Area, Fireplace - Gas, Kitchen Island, Primary BR w/ BA, Soaking Tub, Walk-in Closet, Laundry - 1st Floor
Heating Gas - LP/Bottle
Cooling Central AC
Flooring Carpet, Hardwood, Laminate, Tile, Vinyl
Equipment Air Conditioner, Irrigation System
Exterior
Exterior Feature Vinyl
Parking Features Attached
Garage Spaces 2.0
Garage Description Parking Spaces 6+
Utilities Available Cable, Gas - LP/Bottle
Roof Type Shingle - Fiberglass
Building
Lot Description Level, Subdivision, Wooded
Story 2
Foundation Poured Concrete
Sewer 1500+ Gallon, Leach Field, Septic
Water Drilled Well
Construction Status Existing
Schools
Elementary Schools Pelham Elementary School
Middle Schools Pelham Memorial School
High Schools Pelham High School
School District Pelham
Read Less Info
Want to know what your home might be worth? Contact us for a FREE valuation!

Our team is ready to help you sell your home for the highest possible price ASAP

GET MORE INFORMATION
Broker | License ID: 068128
steven@whitehillestatesandhomes.com
48 Maple Manor Rd, Center Conway , New Hampshire, 03813, USA






