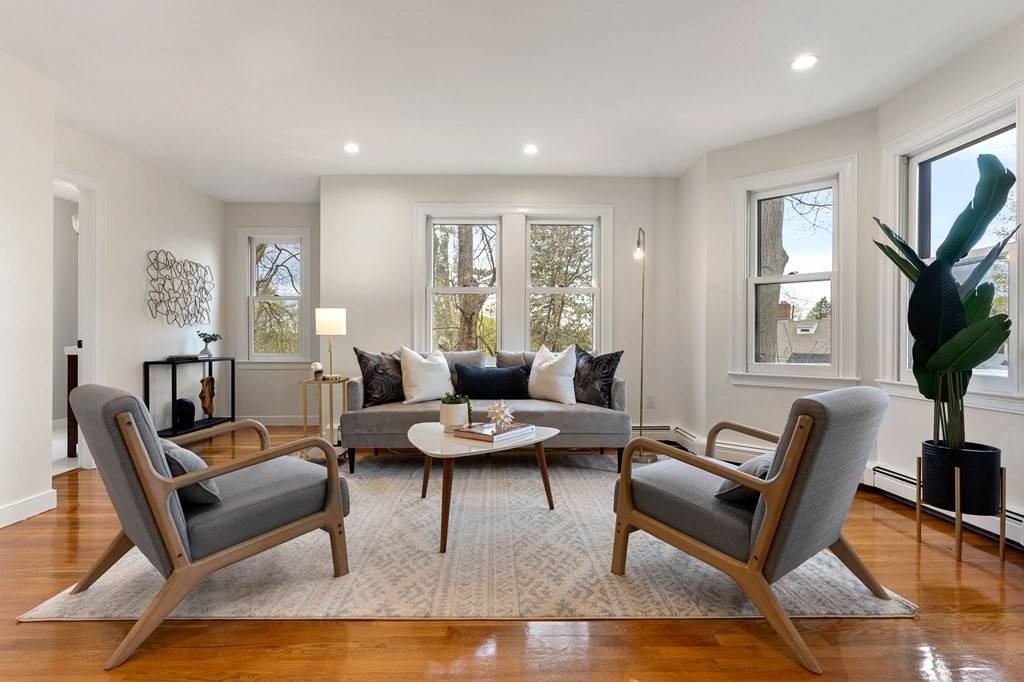$1,420,000
$1,250,000
13.6%For more information regarding the value of a property, please contact us for a free consultation.
4 Beds
3 Baths
3,571 SqFt
SOLD DATE : 07/07/2021
Key Details
Sold Price $1,420,000
Property Type Single Family Home
Sub Type Single Family Residence
Listing Status Sold
Purchase Type For Sale
Square Footage 3,571 sqft
Price per Sqft $397
MLS Listing ID 72822555
Sold Date 07/07/21
Style Colonial
Bedrooms 4
Full Baths 2
Half Baths 2
HOA Y/N false
Year Built 1993
Annual Tax Amount $10,600
Tax Year 2021
Lot Size 0.270 Acres
Acres 0.27
Property Sub-Type Single Family Residence
Property Description
This tucked away custom built modern colonial is a hidden treasure. Set back from the road and perched high above street level, this home feels like a private retreat. The Marvin windows invite the sunlight throughout the day, creating a sense of oasis. The large dining room overlooks rows of hydrangea bushes, offers a serene backdrop for entertaining. Spacious functional kitchen with a butler's pantry and new appliances. The breakfast nook overlooks views of Echo Bridge. Second floor has equal sized bedrooms with generous closets. Owner's suite stands out with vaulted ceilings, double bathroom sinks, enormous walk-in closet with laundry. Attic bedroom also useable as an artist's loft. Walk out basement features a spacious family room, office nook and fitness room. Step into the backyard and onto a stone patio with a custom built-in grill. Conveniently located; just minutes to Waban/Eliot T stations and highway 95/Route 9, this home is perfect for a family to enjoy.
Location
State MA
County Middlesex
Area Newton Upper Falls
Zoning MR1
Direction Chestnut between Route 9 and Summer Street
Rooms
Family Room Flooring - Wall to Wall Carpet, French Doors, Recessed Lighting
Basement Full, Walk-Out Access
Primary Bedroom Level Second
Dining Room Flooring - Hardwood, Window(s) - Bay/Bow/Box, Recessed Lighting, Lighting - Overhead
Kitchen Flooring - Hardwood, Kitchen Island, Open Floorplan, Recessed Lighting
Interior
Interior Features Recessed Lighting, Bathroom - Half, Exercise Room, Den, Bathroom
Heating Baseboard
Cooling Central Air
Flooring Hardwood, Flooring - Laminate, Flooring - Hardwood, Flooring - Stone/Ceramic Tile
Appliance Range, Oven, Disposal, Microwave, Freezer, Washer, Dryer, ENERGY STAR Qualified Dryer, ENERGY STAR Qualified Dishwasher, Range Hood, Gas Water Heater, Utility Connections for Gas Range, Utility Connections Outdoor Gas Grill Hookup
Laundry Second Floor
Exterior
Community Features Public Transportation, Shopping, Conservation Area, Public School, T-Station
Utilities Available for Gas Range, Outdoor Gas Grill Hookup
View Y/N Yes
View Scenic View(s)
Roof Type Shingle
Total Parking Spaces 7
Garage No
Building
Lot Description Easements
Foundation Concrete Perimeter
Sewer Public Sewer
Water Public
Architectural Style Colonial
Schools
Elementary Schools Angier / Zervas
Middle Schools Brown/Oakhill
High Schools Newton South
Others
Senior Community false
Read Less Info
Want to know what your home might be worth? Contact us for a FREE valuation!

Our team is ready to help you sell your home for the highest possible price ASAP
Bought with Jack Yang • Coldwell Banker Realty - Cambridge
GET MORE INFORMATION
Broker | License ID: 068128
steven@whitehillestatesandhomes.com
48 Maple Manor Rd, Center Conway , New Hampshire, 03813, USA






