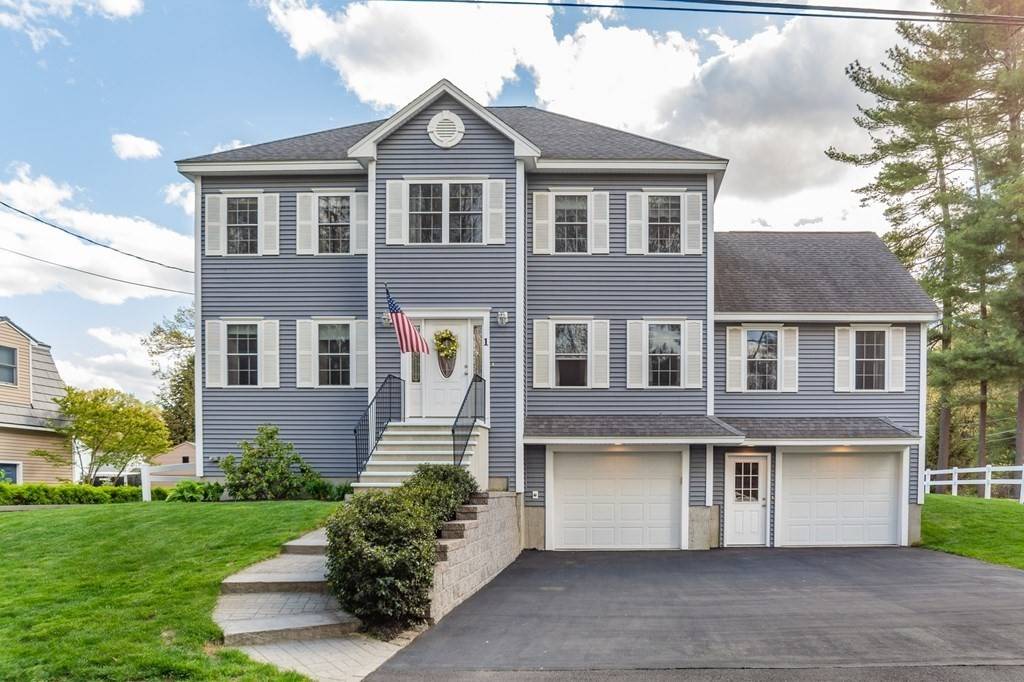$801,000
$719,900
11.3%For more information regarding the value of a property, please contact us for a free consultation.
3 Beds
2.5 Baths
2,472 SqFt
SOLD DATE : 07/01/2021
Key Details
Sold Price $801,000
Property Type Single Family Home
Sub Type Single Family Residence
Listing Status Sold
Purchase Type For Sale
Square Footage 2,472 sqft
Price per Sqft $324
MLS Listing ID 72829967
Sold Date 07/01/21
Style Colonial
Bedrooms 3
Full Baths 2
Half Baths 1
HOA Y/N false
Year Built 2011
Annual Tax Amount $7,228
Tax Year 2021
Lot Size 7,840 Sqft
Acres 0.18
Property Sub-Type Single Family Residence
Property Description
10 Years Young, quality built, hip roof Colonial - All you have to do is move in! Beautiful Hardwood floors through out the first floor (aside from the tiled Foyer, bathroom & laundry room). Large fully applianced granite kitchen with center island & eating area with slider out to the deck. Formal dining room with wainscoting, a formal living room (currently used as a bdrm) and oversized 26x16 Family room with cathedral ceiling, ceiling fan & gas fireplace! The first floor is finished off with a ceramic tile half bath & separate laundry room with counter for folding. Upstairs offers the master bedroom with hardwood floors, walk in closet & private master bath, 2 additional bedrooms, full bath, and an office with access to the walk up attic which offers an abundance of storage or potential for expansion. Lower level you will find a game room/den, a mudroom off the oversized 2 car garage, as well as unfinished space for additional storage. All this on a large corner partially fenced lot.
Location
State MA
County Middlesex
Zoning 2
Direction Pond Street to Gove Road
Rooms
Family Room Cathedral Ceiling(s), Ceiling Fan(s), Flooring - Hardwood
Basement Full, Partially Finished, Garage Access
Primary Bedroom Level Second
Dining Room Flooring - Hardwood, Wainscoting
Kitchen Flooring - Hardwood, Dining Area, Balcony / Deck, Countertops - Stone/Granite/Solid, Kitchen Island, Cabinets - Upgraded, Recessed Lighting, Slider
Interior
Interior Features Attic Access, Office, Game Room
Heating Forced Air, Natural Gas
Cooling Central Air
Flooring Tile, Carpet, Hardwood, Flooring - Wall to Wall Carpet
Fireplaces Number 1
Fireplaces Type Family Room
Appliance Range, Dishwasher, Microwave, Refrigerator, Gas Water Heater, Utility Connections for Gas Range, Utility Connections for Gas Dryer
Laundry Flooring - Stone/Ceramic Tile, Electric Dryer Hookup, Gas Dryer Hookup, First Floor
Exterior
Garage Spaces 2.0
Utilities Available for Gas Range, for Gas Dryer
Roof Type Shingle
Total Parking Spaces 4
Garage Yes
Building
Lot Description Corner Lot
Foundation Concrete Perimeter
Sewer Private Sewer
Water Public
Architectural Style Colonial
Schools
Elementary Schools Hajjar
Middle Schools Marshall
High Schools Bmhs/Tech
Others
Acceptable Financing Contract
Listing Terms Contract
Read Less Info
Want to know what your home might be worth? Contact us for a FREE valuation!

Our team is ready to help you sell your home for the highest possible price ASAP
Bought with Peter Cote • Redfin Corp.
GET MORE INFORMATION
Broker | License ID: 068128
steven@whitehillestatesandhomes.com
48 Maple Manor Rd, Center Conway , New Hampshire, 03813, USA






