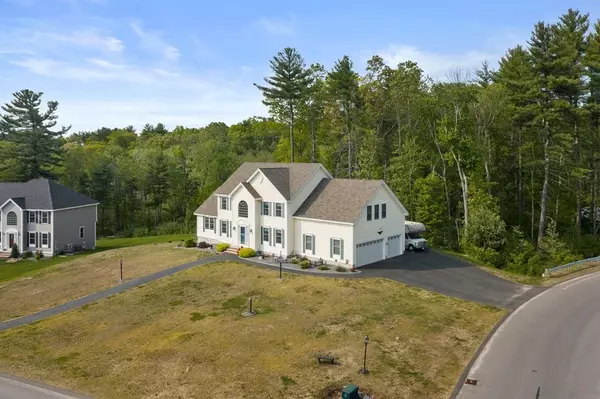$740,000
$719,900
2.8%For more information regarding the value of a property, please contact us for a free consultation.
4 Beds
3 Baths
3,762 SqFt
SOLD DATE : 06/30/2021
Key Details
Sold Price $740,000
Property Type Single Family Home
Sub Type Single Family Residence
Listing Status Sold
Purchase Type For Sale
Square Footage 3,762 sqft
Price per Sqft $196
Subdivision Lemieux Farm Estates
MLS Listing ID 72836612
Sold Date 06/30/21
Style Colonial
Bedrooms 4
Full Baths 2
Half Baths 2
HOA Fees $67
HOA Y/N true
Year Built 2015
Annual Tax Amount $11,625
Tax Year 2020
Lot Size 0.600 Acres
Acres 0.6
Property Sub-Type Single Family Residence
Property Description
Welcome to 2 Stagecoach Circle located on a low traffic cul-de-sac conveniently located to all the best shopping and restaurants the area has to offer. Built in 2015, this beautiful newer construction home is sure to check all the boxes. The main floor boasts an open concept plan with a fantastic upgraded eat-in kitchen and island, cathedral ceilings in the living room, formal dining room, half bath and an additional room for either a home office or an additional living room. The second floor has a master suite with master bath and two walk-in closets, three generous sized bedrooms, full bath and laundry. Additional living space on the ground level includes a second living room, home office, half bath and storage with a walkout right to the picturesque backyard. The 3-car garage and oversized driveway for ample parking makes this property perfect for entertaining. This is a must see!
Location
State NH
County Hillsborough
Zoning R
Direction Bridge St. to Webster Ave. to Ladyslipper Ave. to Stageoach Cir. Please use GPS.
Rooms
Family Room Cathedral Ceiling(s), Flooring - Wall to Wall Carpet
Basement Full, Finished, Walk-Out Access, Interior Entry
Primary Bedroom Level Second
Dining Room Flooring - Hardwood
Kitchen Flooring - Hardwood, Dining Area, Countertops - Stone/Granite/Solid, Kitchen Island
Interior
Interior Features Bathroom - Half, Bathroom, Bonus Room, Home Office, Internet Available - Unknown
Heating Forced Air, Natural Gas
Cooling Central Air
Flooring Tile, Carpet, Hardwood, Flooring - Wall to Wall Carpet
Fireplaces Number 1
Appliance Range, Dishwasher, Microwave, Refrigerator, Washer, Dryer, Propane Water Heater, Utility Connections for Gas Range, Utility Connections for Gas Dryer
Laundry Gas Dryer Hookup, Second Floor, Washer Hookup
Exterior
Garage Spaces 3.0
Community Features Shopping, Golf, House of Worship, Public School
Utilities Available for Gas Range, for Gas Dryer, Washer Hookup, Generator Connection
Roof Type Shingle
Total Parking Spaces 7
Garage Yes
Building
Lot Description Corner Lot
Foundation Concrete Perimeter
Sewer Private Sewer
Water Well
Architectural Style Colonial
Schools
Elementary Schools Pelham
Middle Schools Pelham Memorial
High Schools Pelham
Others
Senior Community false
Read Less Info
Want to know what your home might be worth? Contact us for a FREE valuation!

Our team is ready to help you sell your home for the highest possible price ASAP
Bought with Samuel Boghigian • Keller Williams Gateway Realty
GET MORE INFORMATION
Broker | License ID: 068128
steven@whitehillestatesandhomes.com
48 Maple Manor Rd, Center Conway , New Hampshire, 03813, USA






