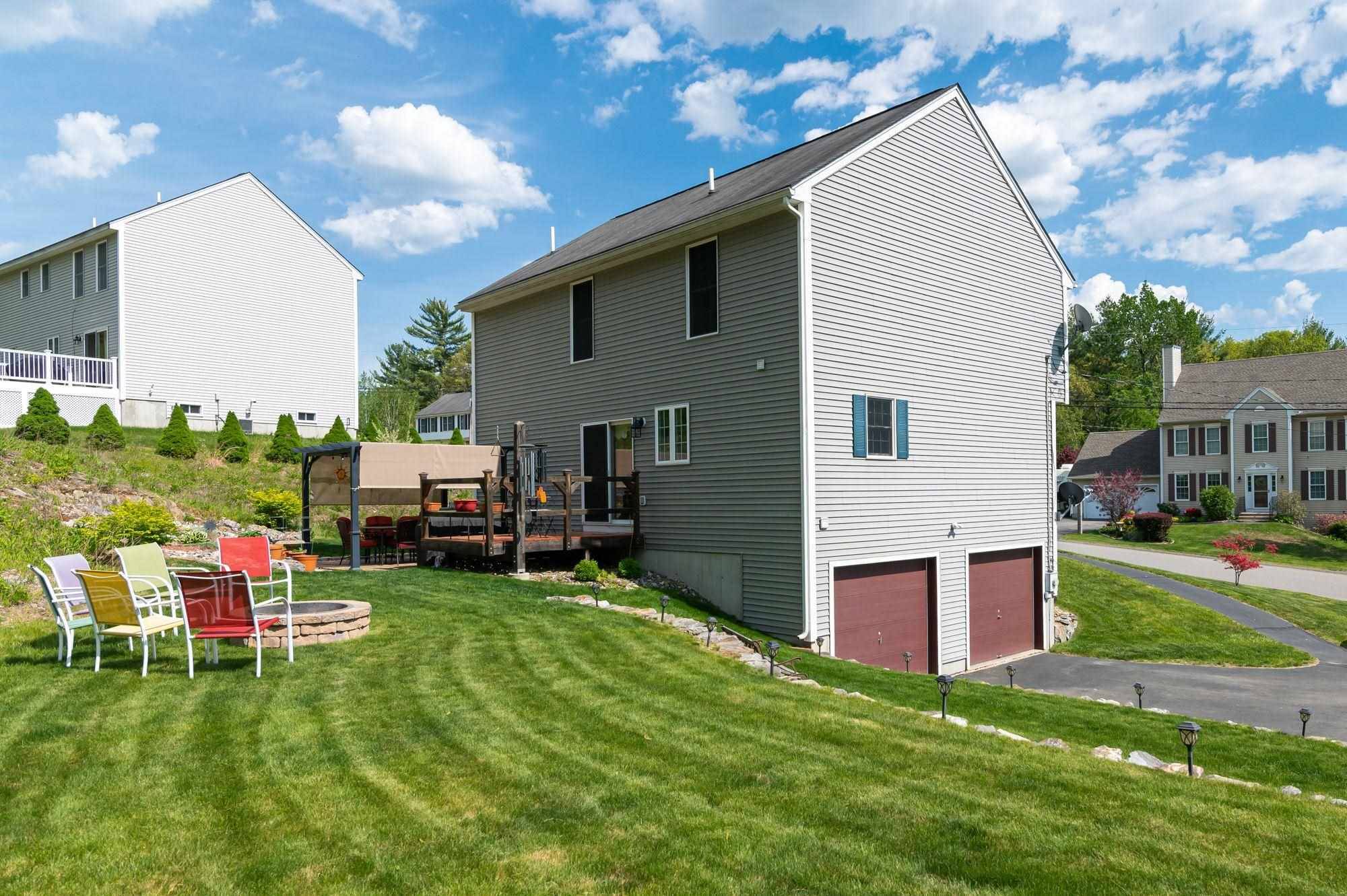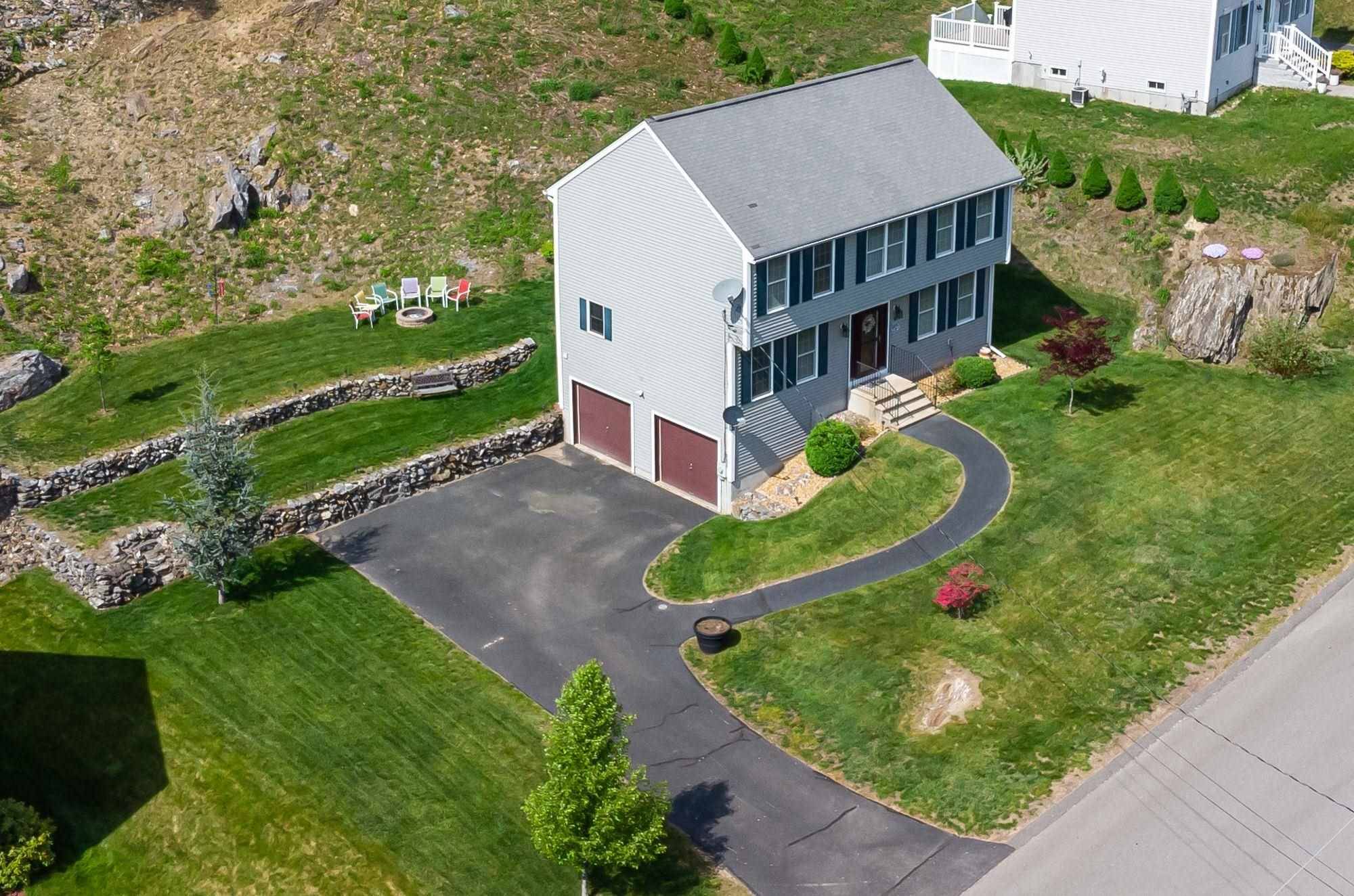Bought with Ashlee Cantin • RE/MAX Innovative Properties
$443,000
$445,900
0.7%For more information regarding the value of a property, please contact us for a free consultation.
3 Beds
2 Baths
1,800 SqFt
SOLD DATE : 06/28/2021
Key Details
Sold Price $443,000
Property Type Single Family Home
Sub Type Single Family
Listing Status Sold
Purchase Type For Sale
Square Footage 1,800 sqft
Price per Sqft $246
MLS Listing ID 4861793
Sold Date 06/28/21
Style Garrison
Bedrooms 3
Full Baths 1
Half Baths 1
Construction Status Existing
Year Built 2002
Annual Tax Amount $6,492
Tax Year 2020
Lot Size 1.030 Acres
Acres 1.03
Property Sub-Type Single Family
Property Description
This 3 Bedroom Garrison Style home has been meticulously maintained and is in turn key condition! Hardwood floors gleam throughout the 1st and 2nd level. The kitchen offers granite counters, stainless steel appliances & a glass slider with views into the back yard. Although rurally set this home is conveniently serviced by town water, town sewer and fueled by natural gas. The formal dining room & living room round out the 1st level of living space. Upstairs the master bedroom offers a walk in closet & its own private in home office or nursery. A pull down attic staircase provides access to ample storage for all your seasonal items. The rear wood deck overlooks the firepit in the back yard with a step down to the stone tile patio with a maintenance free pergola providing plenty of shade from the summer sun. Benson park is just around the corner for all of your recreational needs.
Location
State NH
County Nh-hillsborough
Area Nh-Hillsborough
Zoning GD
Rooms
Basement Entrance Walkout
Basement Full
Interior
Interior Features Attic, Dining Area
Heating Gas - Natural
Cooling Central AC
Flooring Wood
Equipment Radon Mitigation
Exterior
Exterior Feature Vinyl Siding
Parking Features Under
Garage Spaces 2.0
Utilities Available Gas - On-Site
Roof Type Shingle
Building
Lot Description Level, Sloping
Story 2
Foundation Concrete
Sewer Public
Water Public
Construction Status Existing
Read Less Info
Want to know what your home might be worth? Contact us for a FREE valuation!

Our team is ready to help you sell your home for the highest possible price ASAP

GET MORE INFORMATION
Broker | License ID: 068128
steven@whitehillestatesandhomes.com
48 Maple Manor Rd, Center Conway , New Hampshire, 03813, USA






