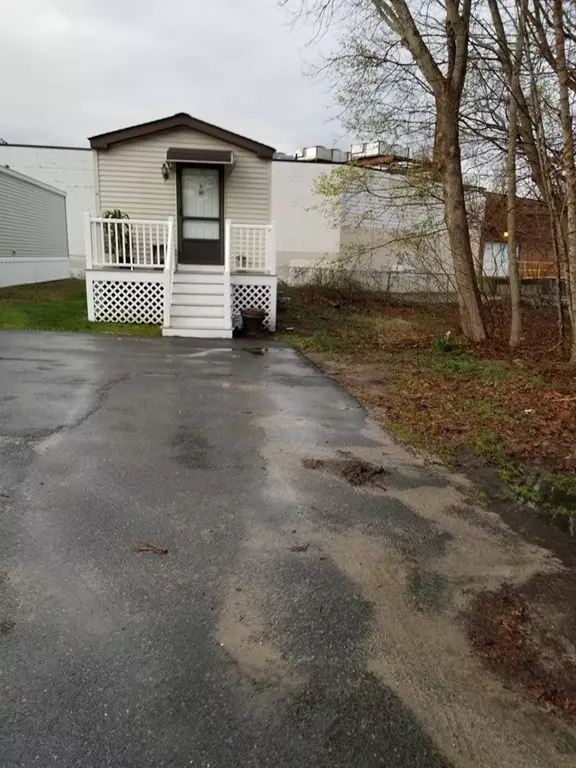$50,000
$52,000
3.8%For more information regarding the value of a property, please contact us for a free consultation.
1 Bed
1 Bath
480 SqFt
SOLD DATE : 08/31/2018
Key Details
Sold Price $50,000
Property Type Mobile Home
Sub Type Mobile Home
Listing Status Sold
Purchase Type For Sale
Square Footage 480 sqft
Price per Sqft $104
MLS Listing ID 72313899
Sold Date 08/31/18
Bedrooms 1
Full Baths 1
HOA Fees $450
HOA Y/N true
Year Built 1990
Property Sub-Type Mobile Home
Property Description
Looking for that quiet spot with easy access to amenities? This is the place for you. Over 55 complex. Cute & cozy, this mobile home has been renovated and includes hardwoods, storm windows/doors. Additional storage/cabinetry has been added for laundry/bathroom area. Newer kitchen cabinets, stove, eat-in kitchen.This home borders woods on one side so a lot of privacy is provided. Trex front steps to entry so no maintenance. Water, sewer, taxes, lawn maintenance, snow & trash removal included in the HOA fee. 1 assigned parking space with additional visitors parking at rear of the complex. Service dogs only are allowed. New applicant must be accepted by Park owner. EFFECTIVE JUNE 1ST, 2018 THE HOA WILL BE $450.00/MONTH Subject to Seller finding suitable housing.
Location
State MA
County Bristol
Direction Rte 140 or Rte 18 to Acushnet Ave to Phillips - complex is right behind Trucchi's Super Market
Rooms
Kitchen Flooring - Hardwood, Open Floorplan, Gas Stove
Interior
Heating Forced Air, Natural Gas
Cooling Window Unit(s)
Flooring Hardwood
Appliance Range, Microwave, Refrigerator, Washer, Dryer, Gas Water Heater, Utility Connections for Gas Range, Utility Connections for Electric Dryer
Laundry Washer Hookup
Exterior
Community Features Shopping, Medical Facility, Highway Access, House of Worship
Utilities Available for Gas Range, for Electric Dryer, Washer Hookup
Roof Type Shingle
Total Parking Spaces 1
Garage No
Building
Lot Description Corner Lot, Level
Foundation Slab
Sewer Public Sewer
Water Public
Others
Senior Community true
Read Less Info
Want to know what your home might be worth? Contact us for a FREE valuation!

Our team is ready to help you sell your home for the highest possible price ASAP
Bought with Tamra Scott • Conway - Lakeville
GET MORE INFORMATION
Broker | License ID: 068128
steven@whitehillestatesandhomes.com
48 Maple Manor Rd, Center Conway , New Hampshire, 03813, USA






