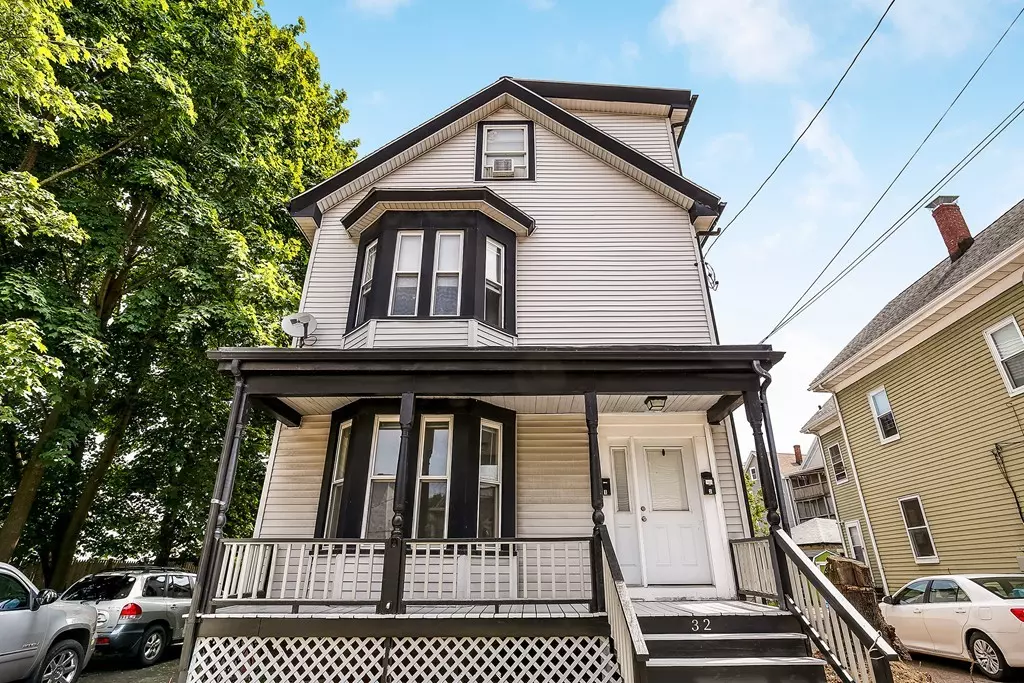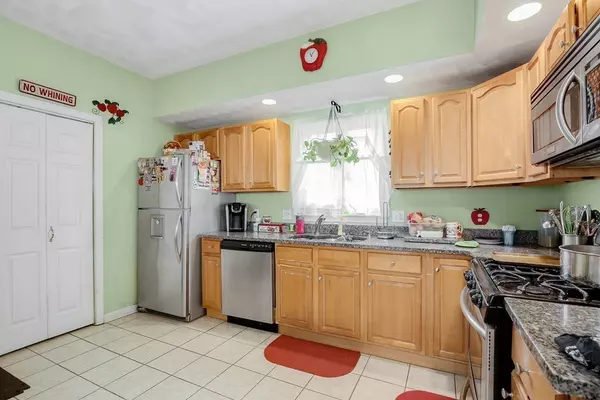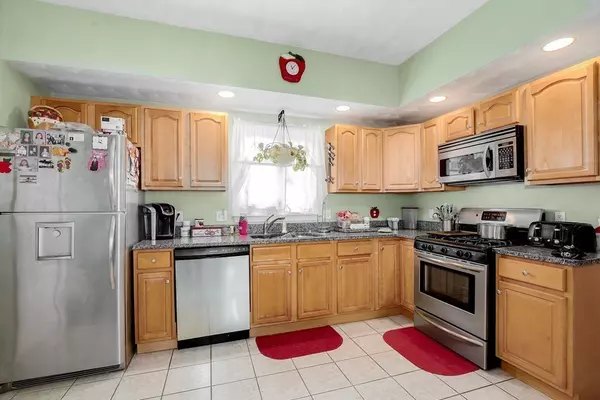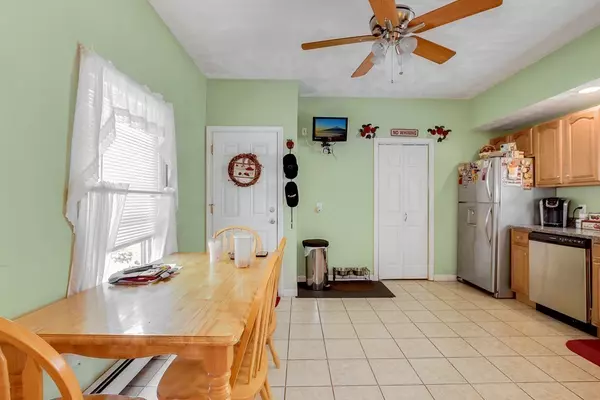$660,000
$639,900
3.1%For more information regarding the value of a property, please contact us for a free consultation.
4 Beds
3 Baths
2,313 SqFt
SOLD DATE : 09/03/2019
Key Details
Sold Price $660,000
Property Type Multi-Family
Sub Type Multi Family
Listing Status Sold
Purchase Type For Sale
Square Footage 2,313 sqft
Price per Sqft $285
MLS Listing ID 72517441
Sold Date 09/03/19
Bedrooms 4
Full Baths 3
Year Built 1910
Annual Tax Amount $7,467
Tax Year 2019
Lot Size 3,049 Sqft
Acres 0.07
Property Sub-Type Multi Family
Property Description
Wonderful opportunity to own a Malden two-family located approximately a 0.5 mile to Malden T Station and the vibrant and developing downtown! The first floor unit has two bedrooms and one bath with tile floors. Kitchen with granite counters and tile floors and newer appliances. Beautiful newer hardwood flooring, updates to the electrical and lighting fixtures. The open plan second floor unit is a townhouse style with two spacious bedrooms with skylights, and two full bathrooms with tile floors, and solid surface sink tops. Kitchen with granite counters, tile floors, and stainless appliances. Living and dining rooms boast hardwood floors. Recessed lighting and ceiling fans throughout the entire 2nd floor unit. This is a must see! To be delivered vacant.
Location
State MA
County Middlesex
Zoning ResA
Direction Holyoke St to Phillips St
Rooms
Basement Unfinished
Interior
Interior Features Unit 2(Ceiling Fans, Walk-In Closet, Bathroom With Tub & Shower, Open Floor Plan), Unit 1 Rooms(Living Room, Kitchen), Unit 2 Rooms(Kitchen, Living RM/Dining RM Combo)
Heating Unit 1(Gas), Unit 2(Gas)
Cooling Unit 1(None), Unit 2(None)
Flooring Unit 1(undefined), Unit 2(Hardwood Floors, Wall to Wall Carpet)
Laundry Unit 1(Washer & Dryer Hookup)
Exterior
Exterior Feature Storage
Community Features Public Transportation, Shopping, Park, Medical Facility, Highway Access, Public School
Roof Type Shingle
Total Parking Spaces 6
Garage No
Building
Lot Description Level
Story 3
Foundation Stone
Sewer Public Sewer
Water Public
Read Less Info
Want to know what your home might be worth? Contact us for a FREE valuation!

Our team is ready to help you sell your home for the highest possible price ASAP
Bought with Taylor Johnson • Engel & Volkers Boston
GET MORE INFORMATION
Broker | License ID: 068128
steven@whitehillestatesandhomes.com
48 Maple Manor Rd, Center Conway , New Hampshire, 03813, USA






