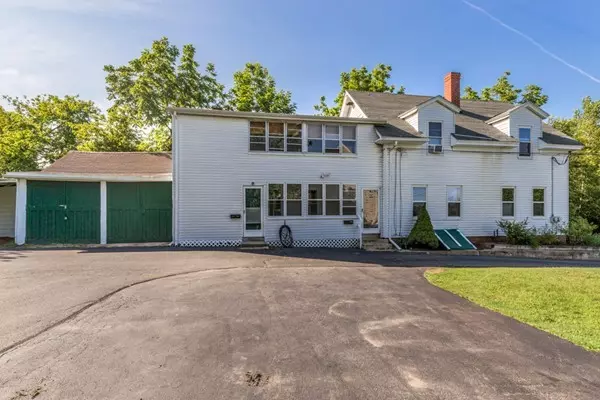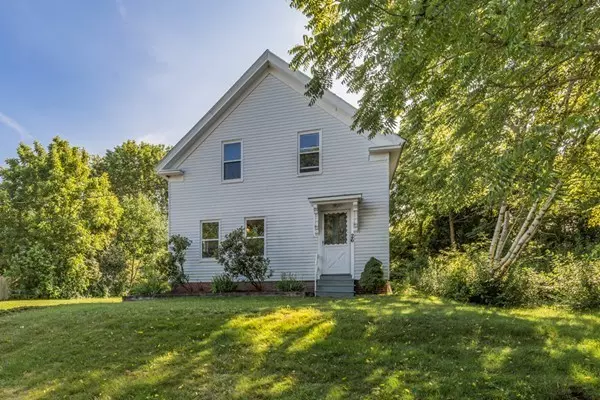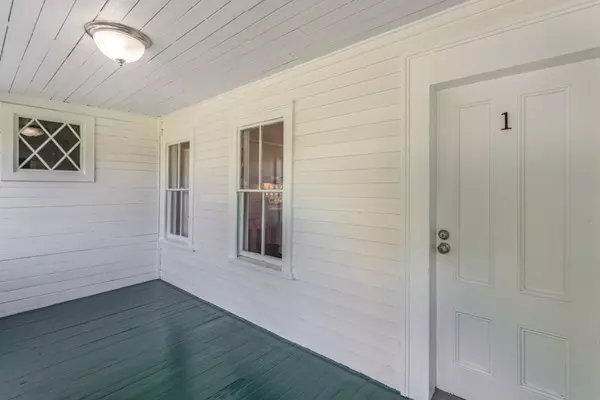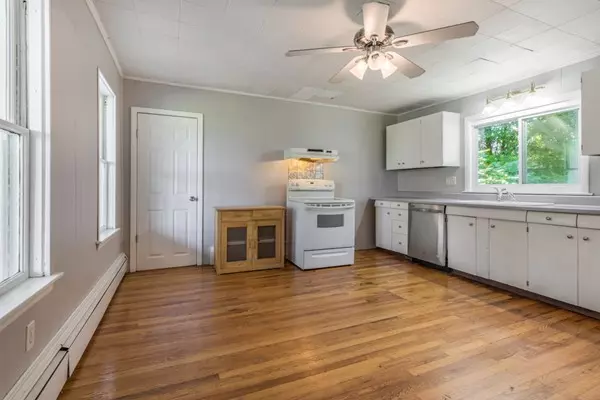$600,000
$529,900
13.2%For more information regarding the value of a property, please contact us for a free consultation.
6 Beds
2 Baths
2,236 SqFt
SOLD DATE : 09/06/2019
Key Details
Sold Price $600,000
Property Type Multi-Family
Sub Type 2 Family - 2 Units Up/Down
Listing Status Sold
Purchase Type For Sale
Square Footage 2,236 sqft
Price per Sqft $268
MLS Listing ID 72535496
Sold Date 09/06/19
Bedrooms 6
Full Baths 2
Year Built 1910
Annual Tax Amount $5,323
Tax Year 2019
Lot Size 0.380 Acres
Acres 0.38
Property Sub-Type 2 Family - 2 Units Up/Down
Property Description
Well maintained 2 family on end of dead-end street with river views in Danvers! The property sits on a huge lot! Each unit offers living room, eat-in kitchen, spacious bedrooms and charming enclosed side porch. Beautiful hardwood floors throughout. Separate utilities. Exterior features include 2 car garage, adequate parking in oversized driveway, attached storage shed and an massive level yard perfect for entertaining, etc. Unit 1 vacant and Unit 2 TAW. Laundry in basement. Very convenient to RT 128, 95 and 114, downtown restaurants and shopping malls. Come take advantage of great investment cash flow opportunity or owner-occupancy while renting out other unit. Open House Sat 7/20 & Sun 7/21 from 11am to 1230pm.
Location
State MA
County Essex
Zoning R1
Direction Endicott St to Clinton Ave
Rooms
Basement Full, Concrete
Interior
Interior Features Unit 1(Ceiling Fans, Bathroom With Tub & Shower), Unit 2(Ceiling Fans, Bathroom With Tub & Shower), Unit 1 Rooms(Living Room, Kitchen), Unit 2 Rooms(Living Room, Kitchen)
Heating Unit 1(Hot Water Baseboard, Oil), Unit 2(Hot Water Baseboard, Oil)
Cooling Unit 1(Window AC), Unit 2(Window AC)
Flooring Hardwood, Unit 1(undefined), Unit 2(Hardwood Floors)
Appliance Washer, Dryer, Unit 1(Range, Dishwasher, Refrigerator), Unit 2(Range, Dishwasher, Refrigerator), Electric Water Heater, Propane Water Heater
Exterior
Exterior Feature Rain Gutters
Garage Spaces 2.0
Community Features Public Transportation, Shopping, Park, Medical Facility, Laundromat, Highway Access, Private School, Public School
Waterfront Description Beach Front, Bay, River, 1 to 2 Mile To Beach
Roof Type Shingle
Total Parking Spaces 10
Garage Yes
Building
Lot Description Corner Lot
Story 3
Foundation Stone, Brick/Mortar
Sewer Public Sewer
Water Public
Read Less Info
Want to know what your home might be worth? Contact us for a FREE valuation!

Our team is ready to help you sell your home for the highest possible price ASAP
Bought with Jeffrey Terlik • Keller Williams Realty Evolution
GET MORE INFORMATION
Broker | License ID: 068128
steven@whitehillestatesandhomes.com
48 Maple Manor Rd, Center Conway , New Hampshire, 03813, USA






