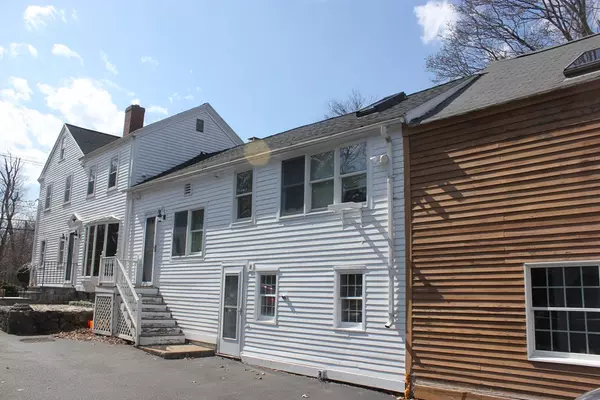$425,000
$450,000
5.6%For more information regarding the value of a property, please contact us for a free consultation.
4 Beds
3 Baths
3,430 SqFt
SOLD DATE : 06/27/2019
Key Details
Sold Price $425,000
Property Type Multi-Family
Sub Type 2 Family - 2 Units Up/Down
Listing Status Sold
Purchase Type For Sale
Square Footage 3,430 sqft
Price per Sqft $123
MLS Listing ID 72491687
Sold Date 06/27/19
Bedrooms 4
Full Baths 3
Year Built 1771
Annual Tax Amount $7,886
Tax Year 2018
Lot Size 1.500 Acres
Acres 1.5
Property Sub-Type 2 Family - 2 Units Up/Down
Property Description
This rare 1777 antique two family home is a gem in the rough. Set on 1.5 acres and just off the ramps to Rt 1 and Rt 95. A contractor's delight with a detached 2 car garage and large renovated barn [both in great shape] which would be perfect for all your tools and toys.......as a 2 family home your mother-in-law could even move in with you! The house does need work/repair......or perhaps be torn down and 2 brand new condos built, each with 2 car garage spaces. So many options to consider and it has town water/sewer which expand your options. The Preservation Society has ruled that it cannot be torn down for at least one year, they hope a buyer will invest the time/money to return it to its glory days. This truly is a unique opportunity that does not come to market often. It is not some small 2 family home squeezed onto a postage stamp lot, this could be THE ONE......contact agent for video.
Location
State MA
County Essex
Zoning R3
Direction Approx 1/2 mile north of ramps to Rt 1 and Rt 95.....fabulous location
Rooms
Basement Interior Entry, Unfinished
Interior
Interior Features Unit 1 Rooms(Living Room, Dining Room, Kitchen, Office/Den), Unit 2 Rooms(Living Room, Kitchen)
Heating Unit 1(Forced Air, Oil), Unit 2(Forced Air, Oil)
Flooring Wood, Tile, Hardwood
Fireplaces Number 2
Appliance Unit 1(Range, Dishwasher, Disposal, Microwave)
Exterior
Garage Spaces 2.0
Community Features Shopping, Highway Access
Roof Type Shingle
Total Parking Spaces 10
Garage Yes
Building
Lot Description Level
Story 3
Foundation Concrete Perimeter, Stone
Sewer Public Sewer
Water Public
Others
Senior Community false
Acceptable Financing Contract
Listing Terms Contract
Read Less Info
Want to know what your home might be worth? Contact us for a FREE valuation!

Our team is ready to help you sell your home for the highest possible price ASAP
Bought with Preston Hall • Keller Williams Realty
GET MORE INFORMATION
Broker | License ID: 068128
steven@whitehillestatesandhomes.com
48 Maple Manor Rd, Center Conway , New Hampshire, 03813, USA






