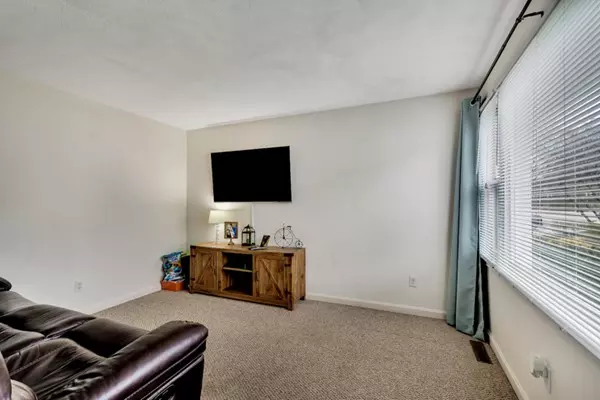$637,000
$629,900
1.1%For more information regarding the value of a property, please contact us for a free consultation.
4 Beds
2 Baths
1,836 SqFt
SOLD DATE : 06/03/2019
Key Details
Sold Price $637,000
Property Type Multi-Family
Sub Type 2 Family - 2 Units Side by Side
Listing Status Sold
Purchase Type For Sale
Square Footage 1,836 sqft
Price per Sqft $346
MLS Listing ID 72484689
Sold Date 06/03/19
Bedrooms 4
Full Baths 2
Year Built 1984
Annual Tax Amount $4,385
Tax Year 2019
Lot Size 9,147 Sqft
Acres 0.21
Property Sub-Type 2 Family - 2 Units Side by Side
Property Description
Idyllic investment opportunity in this ultra rare side by side duplex, perfectly designed and maintained by its original owner. The townhouse style units each feature 2 levels of living with 2 beds and 1 full bath. Enjoy separate entrances, driveways, utilities and privacy off the rear decks. The owners unit is ready for immediate occupancy and is highlighted by neutral paint, upgraded cabinets and stainless steel appliances. The home is conveniently located within close proximity to public transportation, horn pond and Woburn center.
Location
State MA
County Middlesex
Zoning Res
Direction Green Street to Highland Street
Rooms
Basement Full, Walk-Out Access, Concrete
Interior
Interior Features Other (See Remarks), Unit 1 Rooms(Living Room, Kitchen), Unit 2 Rooms(Living Room, Kitchen)
Heating Unit 1(Forced Air, Gas), Unit 2(Forced Air, Gas)
Flooring Carpet
Appliance Unit 1(Range, Dishwasher, Disposal), Unit 2(Range, Dishwasher, Disposal), Gas Water Heater, Utility Connections for Electric Range
Exterior
Fence Fenced/Enclosed
Utilities Available for Electric Range
Roof Type Shingle
Total Parking Spaces 4
Garage No
Building
Lot Description Level
Story 4
Foundation Concrete Perimeter
Sewer Public Sewer
Water Public
Others
Senior Community false
Read Less Info
Want to know what your home might be worth? Contact us for a FREE valuation!

Our team is ready to help you sell your home for the highest possible price ASAP
Bought with Richard DeGregorio • Russell Realty Group
GET MORE INFORMATION
Broker | License ID: 068128
steven@whitehillestatesandhomes.com
48 Maple Manor Rd, Center Conway , New Hampshire, 03813, USA






