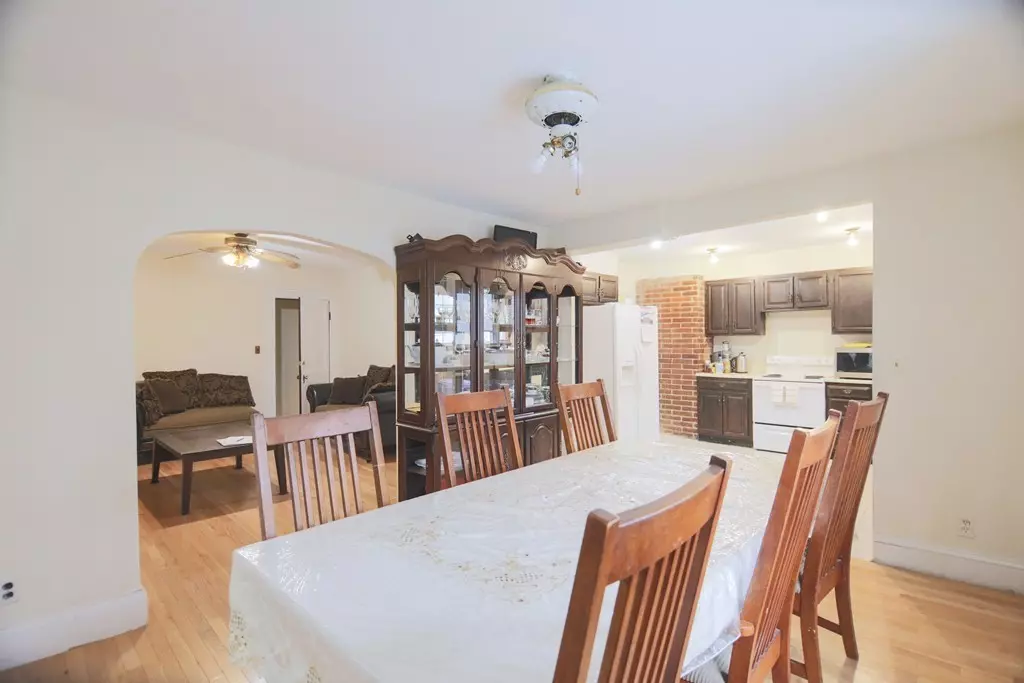$609,999
$599,999
1.7%For more information regarding the value of a property, please contact us for a free consultation.
6 Beds
2.5 Baths
2,757 SqFt
SOLD DATE : 08/16/2019
Key Details
Sold Price $609,999
Property Type Multi-Family
Sub Type Multi Family
Listing Status Sold
Purchase Type For Sale
Square Footage 2,757 sqft
Price per Sqft $221
MLS Listing ID 72455700
Sold Date 08/16/19
Bedrooms 6
Full Baths 2
Half Baths 1
Year Built 1880
Annual Tax Amount $8,092
Tax Year 2019
Lot Size 5,227 Sqft
Acres 0.12
Property Sub-Type Multi Family
Property Description
This multi-unit in great location! Spacious two-unit home offering 6 bed/3 bath and 4 car driveway with additional detached one car garage. Its a great fixer upper with a lot of potential in one of the most active multi-unit markets around Boston. Conveniently located to the highway and sits on a corner lot of the neighborhood. Units are separately metered. Whether you are looking to fix and flip, buy and hold or purchase to live in – the options are endless! Come take a look! Easy to show on lockbox
Location
State MA
County Middlesex
Zoning ResA
Direction USE GPS.
Rooms
Basement Full, Unfinished
Interior
Interior Features Mudroom, Unit 1 Rooms(Living Room, Dining Room, Kitchen), Unit 2 Rooms(Living Room, Dining Room, Kitchen, Office/Den)
Heating Unit 1(Steam, Oil), Unit 2(Steam, Oil)
Cooling Unit 3(Window AC), Unit 4(Window AC)
Flooring Wood, Tile, Vinyl
Appliance Unit 2(Range, Refrigerator), Electric Water Heater, Utility Connections for Electric Range, Utility Connections for Electric Dryer
Laundry Washer Hookup
Exterior
Exterior Feature Rain Gutters
Garage Spaces 1.0
Community Features Public Transportation, Shopping, Park, Laundromat, Highway Access, T-Station
Utilities Available for Electric Range, for Electric Dryer, Washer Hookup
Roof Type Shingle
Total Parking Spaces 4
Garage Yes
Building
Lot Description Corner Lot, Level
Story 3
Foundation Block
Sewer Public Sewer
Water Public
Read Less Info
Want to know what your home might be worth? Contact us for a FREE valuation!

Our team is ready to help you sell your home for the highest possible price ASAP
Bought with Brian Flynn Team • Keller Williams Realty
GET MORE INFORMATION
Broker | License ID: 068128
steven@whitehillestatesandhomes.com
48 Maple Manor Rd, Center Conway , New Hampshire, 03813, USA






