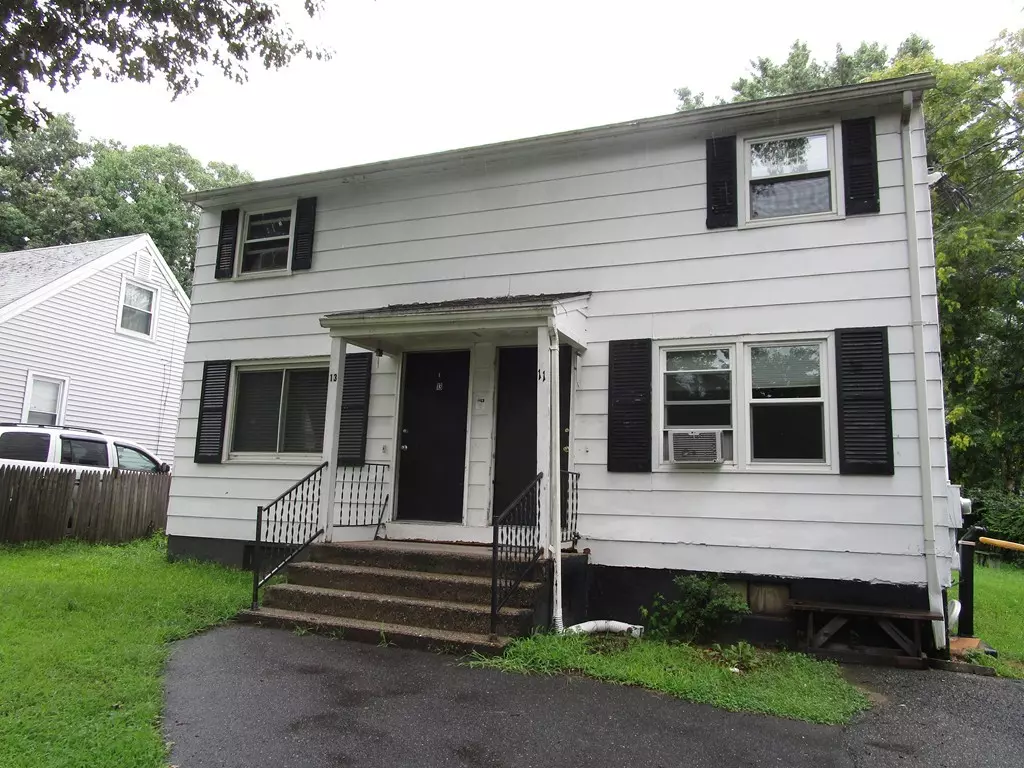$110,000
$119,500
7.9%For more information regarding the value of a property, please contact us for a free consultation.
4 Beds
2 Baths
1,680 SqFt
SOLD DATE : 09/14/2018
Key Details
Sold Price $110,000
Property Type Multi-Family
Sub Type Duplex
Listing Status Sold
Purchase Type For Sale
Square Footage 1,680 sqft
Price per Sqft $65
MLS Listing ID 72377877
Sold Date 09/14/18
Bedrooms 4
Full Baths 2
Year Built 1969
Annual Tax Amount $2,160
Tax Year 2018
Property Description
Just what you are looking for in this 1680 square feet DUPLEX situated on 0.11 acres in a neighborhood close to the highways. Features include beautiful hardwood floors throughout in both units, large eat in kitchens and cozy living rooms. Newer roof one layer (APO) with some updated windows. Each unit has a heating system which could possibly be converted to gas (APO). As of now both units are SERVICED with electric heat. One hot water tank is fully owned and the second is a rented tank.(APO) Full basements to bring your own washers and dryers and a large fenced back yard for you to enjoy. Collect the cash flow from two units and sit back and relax.
Location
State MA
County Hampden
Area Pine Pt Bstn Rd
Zoning Res
Direction Off Bay Street
Rooms
Basement Full, Concrete
Interior
Interior Features Unit 1 Rooms(Living Room, Kitchen), Unit 2 Rooms(Living Room, Kitchen)
Heating Unit 1(Electric), Unit 2(Electric)
Cooling Unit 1(None), Unit 2(None)
Flooring Vinyl, Carpet, Hardwood
Appliance Unit 1(None), Unit 2(None), Electric Water Heater, Utility Connections for Electric Range, Utility Connections for Electric Oven, Utility Connections for Electric Dryer
Laundry Washer Hookup
Exterior
Exterior Feature Rain Gutters
Fence Fenced
Community Features Shopping, Highway Access
Utilities Available for Electric Range, for Electric Oven, for Electric Dryer, Washer Hookup
Roof Type Shingle
Total Parking Spaces 3
Garage No
Building
Lot Description Level
Story 4
Foundation Concrete Perimeter
Sewer Public Sewer
Water Public
Others
Senior Community false
Read Less Info
Want to know what your home might be worth? Contact us for a FREE valuation!

Our team is ready to help you sell your home for the highest possible price ASAP
Bought with Cheryl Dionisi • Real Living Realty Professionals, LLC
GET MORE INFORMATION
Broker | License ID: 068128
steven@whitehillestatesandhomes.com
48 Maple Manor Rd, Center Conway , New Hampshire, 03813, USA



