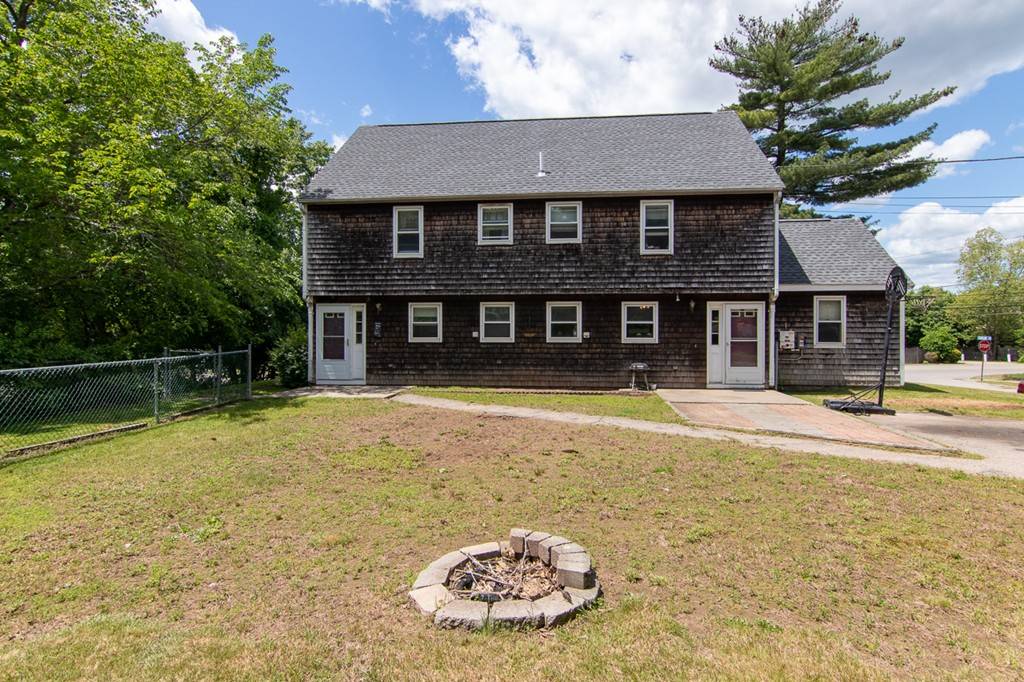$397,000
$390,000
1.8%For more information regarding the value of a property, please contact us for a free consultation.
4 Beds
3 Baths
2,528 SqFt
SOLD DATE : 09/26/2019
Key Details
Sold Price $397,000
Property Type Multi-Family
Sub Type Duplex
Listing Status Sold
Purchase Type For Sale
Square Footage 2,528 sqft
Price per Sqft $157
MLS Listing ID 72514078
Sold Date 09/26/19
Bedrooms 4
Full Baths 2
Half Baths 2
Year Built 1980
Annual Tax Amount $5,378
Tax Year 2019
Lot Size 0.370 Acres
Acres 0.37
Property Sub-Type Duplex
Property Description
The moneymaker you've been looking for! Duplex with 2 side by side units in convenient Plainville location. Unit 1 includes: eat-in kitchen, living room, additional family room, 1.5 baths, 1st floor laundry hookup, 2 bedrooms plus FINISHED 3rd floor for extra living/office space! Unit 2 includes: eat-in kitchen, living room, 1st floor laundry hook up, 2 bedrooms, 1.5 baths, and unfinished 3rd floor attic with potential for even more living space! Solar panels used for heat and hot water in 2nd unit means HUGE energy savings! Brand new roof in 2018 plus updated electrical panel in 2nd unit. Both units have off street parking, separate patios and a shared storage shed. Only a few cosmetic updates needed for this property to shine. Live in one unit and rent out the other, or rent both for even more income! Don't miss this great investment opportunity!
Location
State MA
County Norfolk
Zoning R-C
Direction South St. (Rt. 1A) to Sharlene Lane
Interior
Interior Features Unit 1(Ceiling Fans, Storage, High Speed Internet Hookup, Bathroom With Tub & Shower, Internet Available - Broadband), Unit 2(Ceiling Fans, Storage, High Speed Internet Hookup, Bathroom With Tub & Shower, Programmable Thermostat), Unit 1 Rooms(Living Room, Kitchen, Family Room, Other (See Remarks)), Unit 2 Rooms(Living Room, Kitchen)
Heating Unit 1(Electric Baseboard), Unit 2(Electric Baseboard, Active Solar)
Flooring Tile, Carpet, Varies Per Unit, Laminate, Hardwood, Unit 1(undefined), Unit 2(Tile Floor, Wall to Wall Carpet)
Appliance Electric Water Heater, Solar Hot Water, Water Heater(Varies Per Unit), Utility Connections for Electric Range, Utility Connections for Electric Oven, Utility Connections for Electric Dryer
Laundry Washer Hookup, Unit 1(Washer & Dryer Hookup)
Exterior
Exterior Feature Storage, Kennel, Stone Wall
Community Features Shopping, Park, Walk/Jog Trails, Stable(s), Golf, Medical Facility, Laundromat, Bike Path, Highway Access, House of Worship, Public School
Utilities Available for Electric Range, for Electric Oven, for Electric Dryer, Washer Hookup
Roof Type Shingle
Total Parking Spaces 4
Garage No
Building
Lot Description Corner Lot
Story 5
Foundation Slab
Sewer Private Sewer
Water Public
Schools
Elementary Schools Jackson/Wood
Middle Schools King Philip
High Schools King Philip Hs
Others
Acceptable Financing Contract
Listing Terms Contract
Read Less Info
Want to know what your home might be worth? Contact us for a FREE valuation!

Our team is ready to help you sell your home for the highest possible price ASAP
Bought with Eurisa Tolentino Perez • Cameron Real Estate Group
GET MORE INFORMATION
Broker | License ID: 068128
steven@whitehillestatesandhomes.com
48 Maple Manor Rd, Center Conway , New Hampshire, 03813, USA






