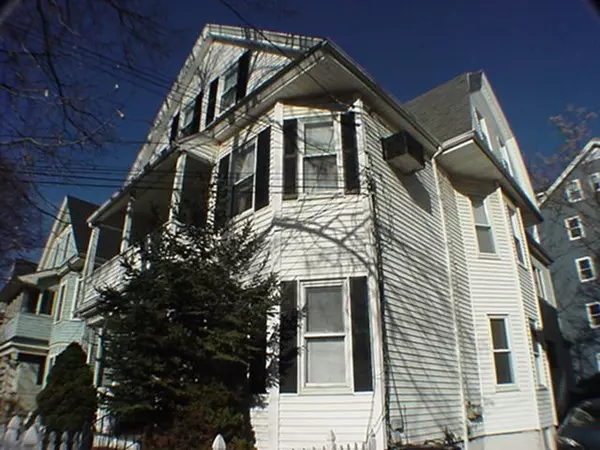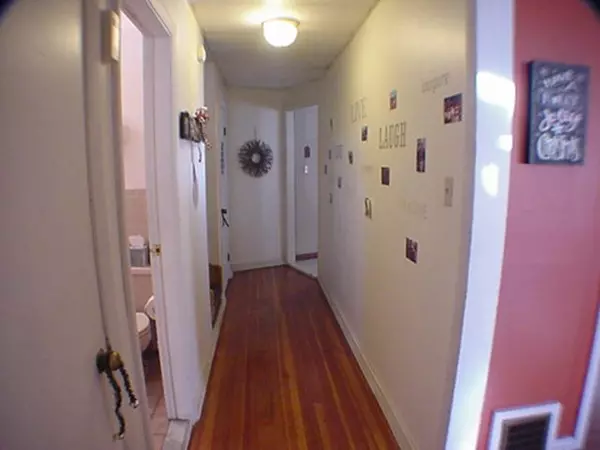$1,220,000
$1,124,000
8.5%For more information regarding the value of a property, please contact us for a free consultation.
6 Beds
2 Baths
3,341 SqFt
SOLD DATE : 03/15/2019
Key Details
Sold Price $1,220,000
Property Type Multi-Family
Sub Type 2 Family - 2 Units Up/Down
Listing Status Sold
Purchase Type For Sale
Square Footage 3,341 sqft
Price per Sqft $365
MLS Listing ID 72438518
Sold Date 03/15/19
Bedrooms 6
Full Baths 2
Year Built 1900
Annual Tax Amount $9,951
Tax Year 2018
Lot Size 3,484 Sqft
Acres 0.08
Property Sub-Type 2 Family - 2 Units Up/Down
Property Description
Awesome Location!!! Approx. 1.5 miles from Harvard Square. 1st fl. unit is currently vacant. 2nd fl. unit has a standard lease thru Aug. 2019. Both units have large eat-in kitchens. Both units have two floors of living space. In addition to ample closet space both units share the basement for significant storage and laundry. The backyard is fenced and paved. When viewing this outdoor space what comes to mind, might be, additional off-street parking. Currently the 1st fl. unit has rights to the driveway parking. The bonus room on the front side of the 2nd fl. unit could be an additional bedroom. This room also has a door leading to a private 2nd fl. front porch. From the 2nd fl. kitchen there are sliding glass doors leading to a massive deck that beckons entertaining, BBQ's, and great memories. Near Lexington Park, the community path bike trail, close to Davis & Porter Squares, restaurants, shops, and 2 Red Line subways. Near many major roadways. Great for investor / owner occupant!!!
Location
State MA
County Middlesex
Area Spring Hill
Zoning Resi
Direction From Harvard Square on Mass. Ave., right onto Beech, to Elm, to Willow, right onto Lexington.
Rooms
Basement Full, Partially Finished, Walk-Out Access, Interior Entry, Slab
Interior
Interior Features Storage, Unit 1(Storage, Philadelphia, Walk-In Closet, Bathroom with Shower Stall, Internet Available - Unknown), Unit 2(Storage, Bathroom With Tub & Shower, Slider, Internet Available - Unknown), Unit 1 Rooms(Living Room, Dining Room, Kitchen), Unit 2 Rooms(Living Room, Dining Room, Kitchen, Office/Den)
Heating Unit 1(Central Heat, Forced Air, Gas, Individual, Unit Control), Unit 2(Central Heat, Forced Air, Gas, Individual, Unit Control)
Cooling Unit 1(Window AC), Unit 2(Window AC, Wall AC, Individual, Unit Control)
Flooring Wood, Tile, Carpet, Varies Per Unit, Laminate, Hardwood, Unit 1(undefined), Unit 2(Tile Floor, Hardwood Floors)
Appliance Washer, Dryer, Unit 1(Range, Dishwasher, Disposal, Refrigerator, Freezer, Vent Hood), Unit 2(Range, Dishwasher, Disposal, Refrigerator, Freezer, Vent Hood), Gas Water Heater, Tank Water Heater, Utility Connections for Gas Range, Utility Connections for Electric Range, Utility Connections for Gas Oven, Utility Connections for Electric Oven, Utility Connections for Electric Dryer, Utility Connections Varies per Unit
Laundry Laundry Room, Washer Hookup
Exterior
Exterior Feature Balcony, Rain Gutters, Unit 2 Balcony/Deck
Fence Fenced/Enclosed, Fenced
Community Features Public Transportation, Shopping, Pool, Tennis Court(s), Park, Walk/Jog Trails, Medical Facility, Bike Path, Conservation Area, Highway Access, House of Worship, Private School, Public School, T-Station, University, Sidewalks
Utilities Available for Gas Range, for Electric Range, for Gas Oven, for Electric Oven, for Electric Dryer, Washer Hookup, Varies per Unit
Roof Type Shingle
Total Parking Spaces 3
Garage No
Building
Lot Description Cleared, Level
Story 4
Foundation Stone, Brick/Mortar, Slab
Sewer Public Sewer
Water Public
Schools
Elementary Schools Somerville
Middle Schools Somerville
High Schools Somerville
Others
Senior Community false
Acceptable Financing Estate Sale, Other (See Remarks)
Listing Terms Estate Sale, Other (See Remarks)
Read Less Info
Want to know what your home might be worth? Contact us for a FREE valuation!

Our team is ready to help you sell your home for the highest possible price ASAP
Bought with Hua Wang • PadMatch Realty
GET MORE INFORMATION
Broker | License ID: 068128
steven@whitehillestatesandhomes.com
48 Maple Manor Rd, Center Conway , New Hampshire, 03813, USA






