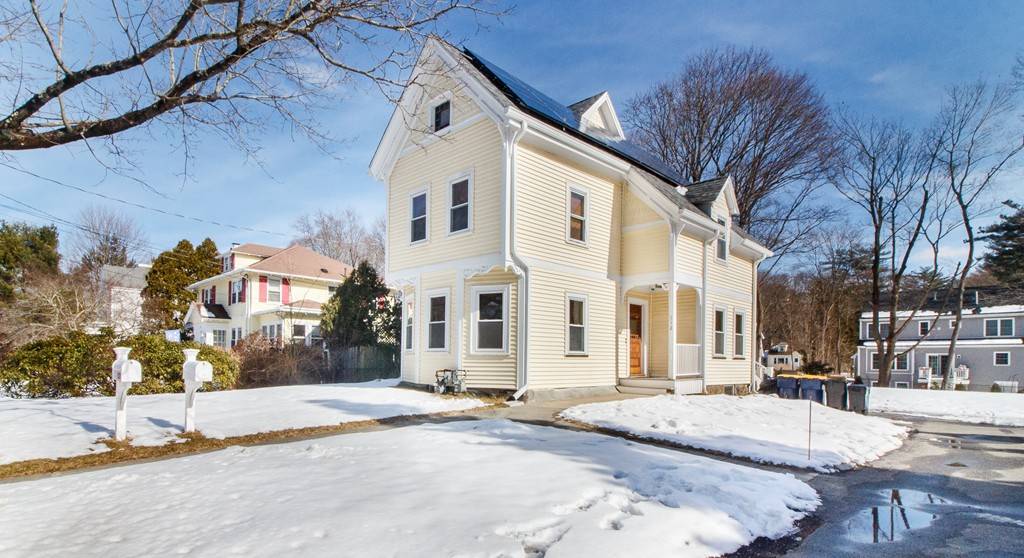$650,000
$659,900
1.5%For more information regarding the value of a property, please contact us for a free consultation.
5 Beds
2 Baths
2,002 SqFt
SOLD DATE : 07/31/2019
Key Details
Sold Price $650,000
Property Type Multi-Family
Sub Type 2 Family - 2 Units Up/Down
Listing Status Sold
Purchase Type For Sale
Square Footage 2,002 sqft
Price per Sqft $324
MLS Listing ID 72485507
Sold Date 07/31/19
Bedrooms 5
Full Baths 2
Year Built 1900
Annual Tax Amount $7,463
Tax Year 2019
Lot Size 0.290 Acres
Acres 0.29
Property Sub-Type 2 Family - 2 Units Up/Down
Property Description
Meticulous two-family home located in a desirable area of Sharon. Only five minutes to train station with easy access to Boston or Providence. This home has been renovated top to bottom. All young mechanics, new gas heat, newer roof, new vinyl siding, and updated electrical service. Solar Panels were added in 2013 to the second-floor unit. The first floor features 3 bedrooms, living room, updated kitchen with tiled bath. The second floor offers 2 bedrooms, upgraded kitchen, upgraded bath and living room with access to a heated third-floor room. Both units have Brazilian hardwood floors throughout and their own washer and dryer. Nice leveled backyard for entertaining, a storage shed and plenty of parking. Ideal for owner occupant or a great investment opportunity.
Location
State MA
County Norfolk
Zoning R
Direction Depot to s main
Rooms
Basement Full, Bulkhead, Sump Pump, Concrete, Unfinished
Interior
Interior Features Lead Certification Available, Unit 1(Lead Certification Available, Upgraded Cabinets, Bathroom With Tub & Shower, Programmable Thermostat, Internet Available - Unknown), Unit 2(Lead Certification Available, Upgraded Cabinets, Bathroom With Tub & Shower), Unit 1 Rooms(Living Room, Kitchen), Unit 2 Rooms(Living Room, Kitchen, Other (See Remarks))
Heating Unit 1(Forced Air, Gas), Unit 2(Forced Air, Gas)
Cooling Unit 1(None), Unit 2(None)
Flooring Tile, Hardwood, Unit 1(undefined), Unit 2(Tile Floor, Hardwood Floors)
Appliance Unit 1(Range, Dishwasher, Microwave, Refrigerator, Washer / Dryer Combo), Unit 2(Range, Dishwasher, Microwave, Refrigerator, Washer / Dryer Combo), Gas Water Heater, Tank Water Heater, Utility Connections for Electric Range
Laundry Washer Hookup
Exterior
Exterior Feature Rain Gutters, Storage
Community Features Public Transportation, Shopping, Park, Walk/Jog Trails, Medical Facility, Laundromat, Conservation Area, Highway Access, House of Worship, Private School, Public School, T-Station, Sidewalks
Utilities Available for Electric Range, Washer Hookup
Waterfront Description Beach Front, Lake/Pond, 1/2 to 1 Mile To Beach, Beach Ownership(Other (See Remarks))
Roof Type Shingle
Total Parking Spaces 6
Garage No
Building
Lot Description Level
Story 3
Foundation Concrete Perimeter, Stone
Sewer Private Sewer
Water Public
Schools
Elementary Schools Cottage Street
Middle Schools Sharon Middle
High Schools Sharon High Sch
Read Less Info
Want to know what your home might be worth? Contact us for a FREE valuation!

Our team is ready to help you sell your home for the highest possible price ASAP
Bought with Michael Griffin • Vogt Realty Group
GET MORE INFORMATION
Broker | License ID: 068128
steven@whitehillestatesandhomes.com
48 Maple Manor Rd, Center Conway , New Hampshire, 03813, USA






