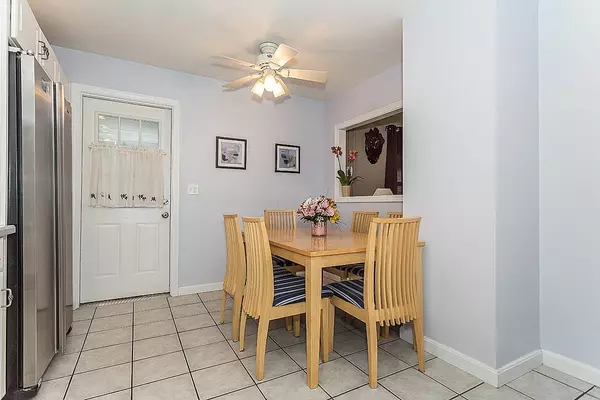$560,000
$529,900
5.7%For more information regarding the value of a property, please contact us for a free consultation.
4 Beds
2 Baths
1,512 SqFt
SOLD DATE : 08/21/2019
Key Details
Sold Price $560,000
Property Type Multi-Family
Sub Type Multi Family
Listing Status Sold
Purchase Type For Sale
Square Footage 1,512 sqft
Price per Sqft $370
MLS Listing ID 72520642
Sold Date 08/21/19
Bedrooms 4
Full Baths 2
Year Built 1890
Annual Tax Amount $5,812
Tax Year 2019
Lot Size 3,049 Sqft
Acres 0.07
Property Sub-Type Multi Family
Property Description
Fabulous, well maintained two-family home on quiet dead end street. Excellent income from one bedroom first-floor apartment & plenty of living space in the two-level, 3-bedroom unit upstairs. Both units have rear porches overlooking the fenced back yard. Peace of mind is yours with two new boilers (2017 & 2015), two new hot water heaters (2019), a 12 yr old roof with 30-year architectural shingles (old roof completely stripped), and low maintenance vinyl exterior. Both kitchens feature a generous "eat-in" area and have been refreshed with newer cabinets and countertops, and modern neutral colors. All utilities (except water) are separately metered keeping your costs to a minimum and don't forget about the residential tax exemption Malden offers to owner occupants. The driveway with parking for 3 small cars is a bonus. So easy to get into Boston when you can catch the 109 MBTA just around the corner & switch to the orange line at Sullivan Station, or the 108 to Wellington 3 blocks away.
Location
State MA
County Middlesex
Zoning ResA
Direction Off Broadway near Eastern Ave (small dead end street - you will want to park on Broadway)
Rooms
Basement Full
Interior
Interior Features Unit 1(Ceiling Fans, Storage, Bathroom With Tub), Unit 2(Ceiling Fans, Storage, Bathroom With Tub), Unit 1 Rooms(Living Room, Kitchen), Unit 2 Rooms(Living Room, Kitchen)
Heating Unit 1(Hot Water Baseboard, Gas), Unit 2(Hot Water Baseboard, Gas)
Flooring Tile, Vinyl, Carpet, Varies Per Unit, Unit 1(undefined), Unit 2(Tile Floor, Wall to Wall Carpet)
Appliance Unit 1(Range, Refrigerator), Unit 2(Range, Dishwasher, Refrigerator, Washer), Gas Water Heater, Tank Water Heater, Utility Connections for Gas Range, Utility Connections for Gas Oven, Utility Connections for Gas Dryer
Laundry Washer Hookup
Exterior
Fence Fenced
Community Features Public Transportation, Shopping, Pool, Park, Walk/Jog Trails, Medical Facility, Laundromat, Bike Path, Highway Access, Private School, Public School, T-Station
Utilities Available for Gas Range, for Gas Oven, for Gas Dryer, Washer Hookup
Roof Type Shingle
Total Parking Spaces 3
Garage No
Building
Lot Description Level
Story 3
Foundation Stone
Sewer Public Sewer
Water Public
Others
Senior Community false
Acceptable Financing Contract
Listing Terms Contract
Read Less Info
Want to know what your home might be worth? Contact us for a FREE valuation!

Our team is ready to help you sell your home for the highest possible price ASAP
Bought with Sandeep Basnet • Weichert REALTORS® Blueprint Brokers
GET MORE INFORMATION
Broker | License ID: 068128
steven@whitehillestatesandhomes.com
48 Maple Manor Rd, Center Conway , New Hampshire, 03813, USA






