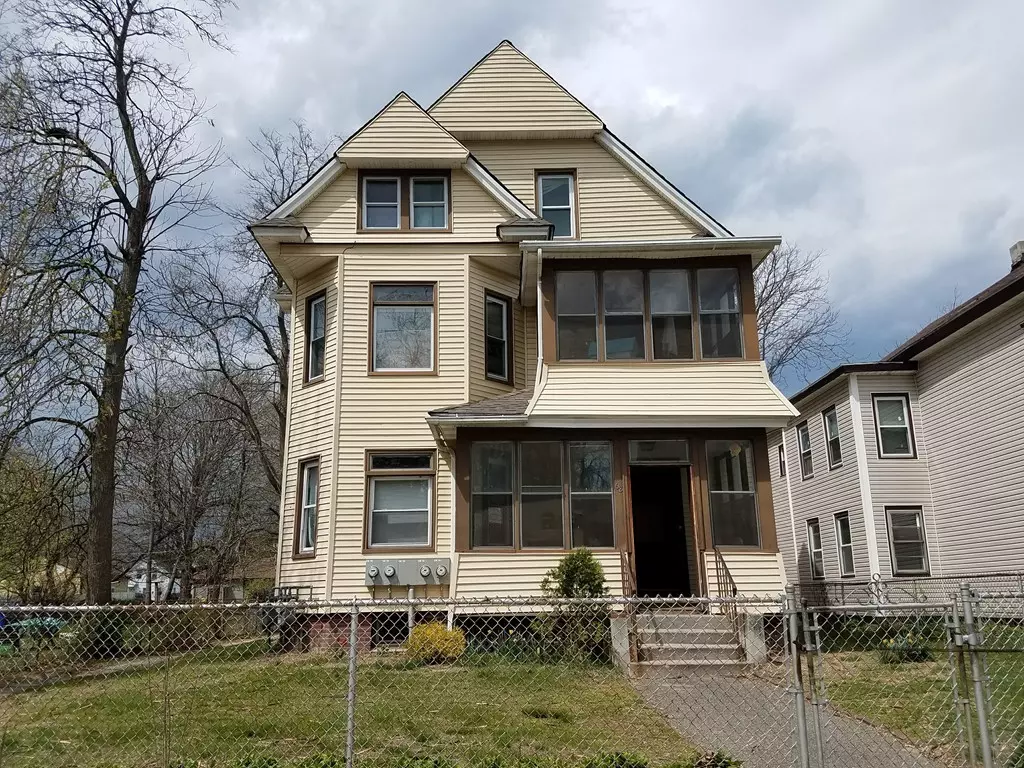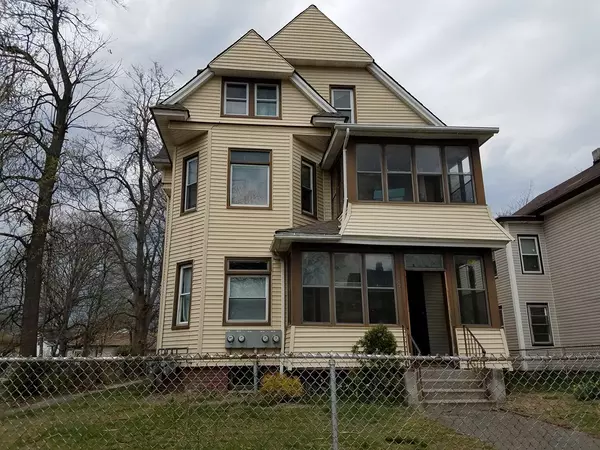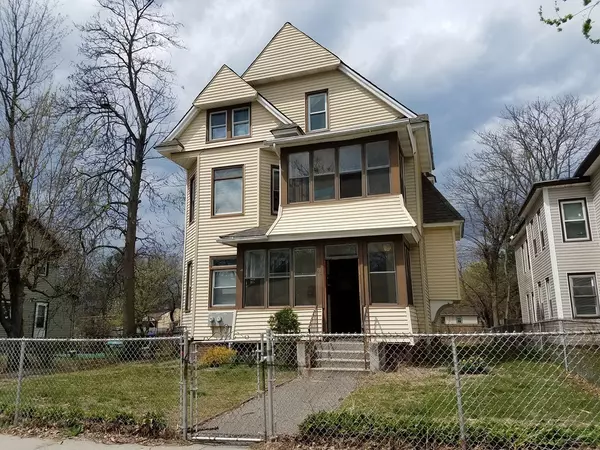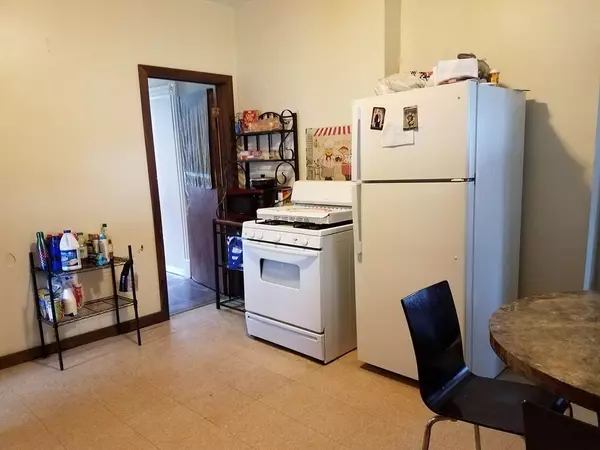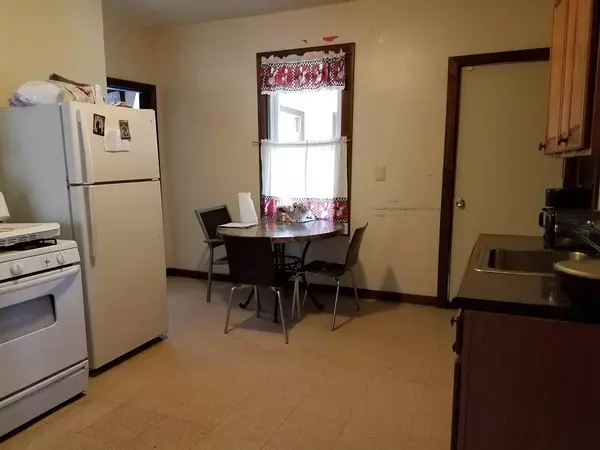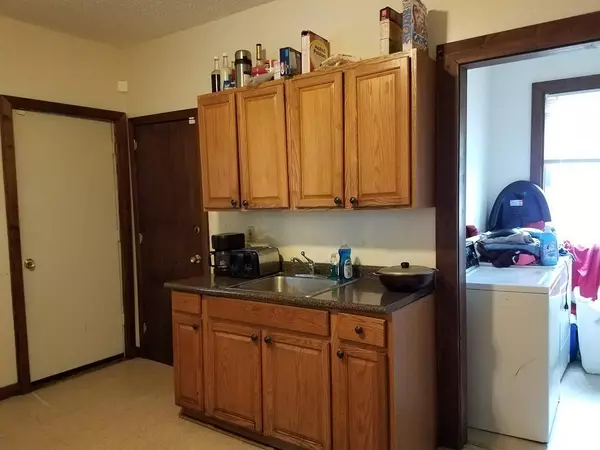$145,000
$159,000
8.8%For more information regarding the value of a property, please contact us for a free consultation.
8 Beds
3.5 Baths
3,168 SqFt
SOLD DATE : 10/29/2018
Key Details
Sold Price $145,000
Property Type Multi-Family
Sub Type 3 Family
Listing Status Sold
Purchase Type For Sale
Square Footage 3,168 sqft
Price per Sqft $45
MLS Listing ID 72387159
Sold Date 10/29/18
Bedrooms 8
Full Baths 3
Half Baths 1
Year Built 1897
Annual Tax Amount $2,613
Tax Year 2018
Lot Size 7,840 Sqft
Acres 0.18
Property Description
Three family money maker for an investor, or great for owner occupied. Large eat-in kitchens. Large living rooms with fireplace on lst and 2nd floors. Three bedrooms on lst & 2nd floors, and both have pantrys with washer & dryer hookups. Large 3rd floor has two bedrooms, updated bath and washer hookup. Porches and large fenced in yard. The lst and 2nd floors both has lead certificates. Replacement windows throughout the house. Separate utilities for all three floors. Three separate electric boxes with circuit breakers plus a separate owner's box for common areas. APO: Roof is about 10 years old, Owner converted the first floor from steam to a new forced warm air system with new furnace about 2 years old, second floor is also FWA and furnace is about 10 years old. Owner re-pointed foundation. There is plenty of street parking in front of the home. Owner has done the upgrades for mechanicals and some cosmetics. Just needs more cosmetics to update home.
Location
State MA
County Hampden
Area Hill Mcknight
Zoning R2
Direction off Hancock Street or off Walnut Street
Rooms
Basement Full, Interior Entry, Concrete
Interior
Interior Features Unit 1(Pantry, Lead Certification Available, Storage, Bathroom With Tub & Shower, Country Kitchen, Other (See Remarks)), Unit 2(Pantry, Lead Certification Available, Bathroom With Tub & Shower, Country Kitchen), Unit 3(Pantry, Storage, Bathroom With Tub & Shower, Country Kitchen), Unit 1 Rooms(Living Room, Kitchen), Unit 2 Rooms(Living Room, Kitchen), Unit 3 Rooms(Living Room, Kitchen)
Heating Unit 1(Gas, Individual), Unit 2(Gas, Individual), Unit 3(Electric Baseboard, Individual)
Cooling Unit 3(Other (See Remarks))
Flooring Vinyl, Hardwood, Unit 1(undefined), Unit 2(Hardwood Floors)
Fireplaces Number 2
Fireplaces Type Unit 1(Fireplace - Wood burning), Unit 2(Fireplace - Wood burning)
Appliance Unit 1(Range), Unit 2(Range, Refrigerator), Unit 3(Range, Refrigerator), Gas Water Heater, Electric Water Heater, Tank Water Heater, Water Heater(Varies Per Unit), Utility Connections for Gas Range, Utility Connections for Electric Range
Laundry Washer Hookup
Exterior
Exterior Feature Rain Gutters
Fence Fenced/Enclosed, Fenced
Community Features Public Transportation, Shopping, Tennis Court(s), Medical Facility, Highway Access, House of Worship, Public School, Sidewalks
Utilities Available for Gas Range, for Electric Range, Washer Hookup
Roof Type Shingle
Garage No
Building
Lot Description Level
Story 6
Foundation Brick/Mortar
Sewer Public Sewer
Water Public
Others
Senior Community false
Read Less Info
Want to know what your home might be worth? Contact us for a FREE valuation!

Our team is ready to help you sell your home for the highest possible price ASAP
Bought with Melinda Puzon • MP Signature Realty LLC
GET MORE INFORMATION
Broker | License ID: 068128
steven@whitehillestatesandhomes.com
48 Maple Manor Rd, Center Conway , New Hampshire, 03813, USA

