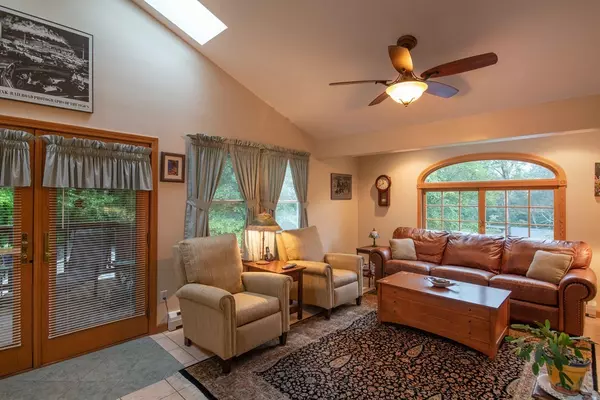$380,000
$399,000
4.8%For more information regarding the value of a property, please contact us for a free consultation.
6 Beds
2 Baths
2,548 SqFt
SOLD DATE : 07/26/2019
Key Details
Sold Price $380,000
Property Type Multi-Family
Sub Type 2 Family - 2 Units Up/Down
Listing Status Sold
Purchase Type For Sale
Square Footage 2,548 sqft
Price per Sqft $149
MLS Listing ID 72497700
Sold Date 07/26/19
Bedrooms 6
Full Baths 2
Year Built 1971
Annual Tax Amount $6,076
Tax Year 2019
Lot Size 2.270 Acres
Acres 2.27
Property Sub-Type 2 Family - 2 Units Up/Down
Property Description
A rare opportunity to own a two family property, in the rural community of Westhampton, bordered by conservation land and only 15 minutes to downtown Northampton. Perfect for the multi generational living arrangement or rental opportunity to help subsidize your mortgage. The first floor features (2) bedrooms with an additional room for an office/den plus a sunroom with access to the private back yard and a stackable washer/dryer. The second floor addition is 1400 s.f. with (4) bedrooms and a spacious full bath with washer/dryer. An open floor plan with remodeled kitchen featuring granite counters & stainless steel appliances transitions to the dining room and living room, which leads to the 10x20' deck. Two sheds; one with heat and electricity. Perennial gardens for the avid gardener. Separate utilities. New driveway (2016), Roof (2016), Submersible Water Pump (2018). High efficiency Buderus Boiler. Generator is for the 2nd FL.only. Wood floors throughout.
Location
State MA
County Hampshire
Zoning R1
Direction Off Chesterfield Road or North Road
Rooms
Basement Full, Interior Entry, Bulkhead, Sump Pump, Concrete
Interior
Interior Features Unit 1(Pantry, Bathroom With Tub & Shower), Unit 2(Ceiling Fans, Stone/Granite/Solid Counters, High Speed Internet Hookup, Bathroom With Tub & Shower, Open Floor Plan), Unit 1 Rooms(Living Room, Kitchen, Office/Den, Sunroom), Unit 2 Rooms(Living Room, Dining Room, Kitchen)
Heating Unit 1(Forced Air, Oil), Unit 2(Hot Water Baseboard, Oil)
Flooring Tile, Vinyl, Carpet, Hardwood, Unit 1(undefined), Unit 2(Hardwood Floors, Stone/Ceramic Tile Floor)
Fireplaces Number 1
Fireplaces Type Unit 1(Fireplace - Wood burning)
Appliance Unit 1(Range, Dishwasher, Refrigerator, Washer / Dryer Combo), Unit 2(Range, Disposal, Refrigerator, Washer, Dryer, Vent Hood, Range - ENERGY STAR), Oil Water Heater, Electric Water Heater, Tank Water Heater, Utility Connections for Gas Range, Utility Connections for Gas Dryer, Utility Connections for Electric Dryer
Laundry Washer Hookup
Exterior
Exterior Feature Rain Gutters, Storage, Decorative Lighting, Garden
Garage Spaces 1.0
Community Features Shopping, Walk/Jog Trails, Conservation Area, Public School
Utilities Available for Gas Range, for Gas Dryer, for Electric Dryer, Washer Hookup
Roof Type Shingle
Total Parking Spaces 10
Garage Yes
Building
Lot Description Sloped
Story 3
Foundation Concrete Perimeter
Sewer Private Sewer
Water Private
Schools
Elementary Schools W'Ton Elem.
Middle Schools Hampshire Reg.
High Schools Hamshire Reg.
Read Less Info
Want to know what your home might be worth? Contact us for a FREE valuation!

Our team is ready to help you sell your home for the highest possible price ASAP
Bought with Cynthia O' Hare Owens • 5 College REALTORS®
GET MORE INFORMATION
Broker | License ID: 068128
steven@whitehillestatesandhomes.com
48 Maple Manor Rd, Center Conway , New Hampshire, 03813, USA






