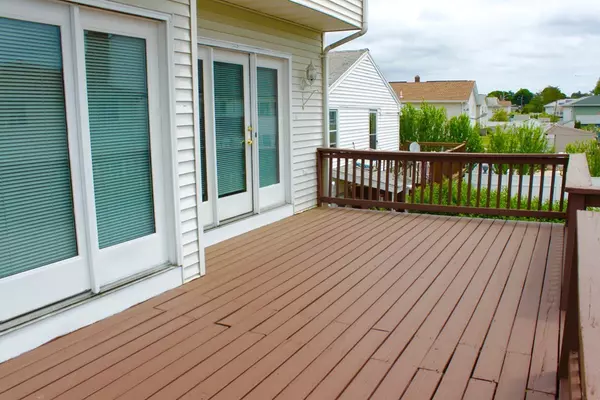$725,000
$699,000
3.7%For more information regarding the value of a property, please contact us for a free consultation.
6 Beds
5 Baths
2,710 SqFt
SOLD DATE : 07/31/2018
Key Details
Sold Price $725,000
Property Type Multi-Family
Sub Type 2 Family - 2 Units Side by Side
Listing Status Sold
Purchase Type For Sale
Square Footage 2,710 sqft
Price per Sqft $267
MLS Listing ID 72345886
Sold Date 07/31/18
Bedrooms 6
Full Baths 4
Half Baths 2
Year Built 1987
Annual Tax Amount $6,478
Tax Year 2018
Lot Size 3,484 Sqft
Acres 0.08
Property Sub-Type 2 Family - 2 Units Side by Side
Property Description
***SPACIOUS 3 LEVEL TOWNHOUSE STYLE, BUILT IN 1987***LOCATED IN ONE OF THE BEST AREAS OF WEST REVERE, CLOSE TO EVERYTHING***Each unit offers three levels of living space with 3 good size beds and 2/5 baths, follow by gorgeous kitchens with granite counter tops and brand new appliances which has direct access to a lovely sweet deck ***Gleaming hardwood floors throughout***Laundry in unit***An exceptional backyard with plenty of parking spaces add to the long list of this home's special features***
Location
State MA
County Suffolk
Zoning RB
Direction Off Asti or Greentree Ln.
Interior
Interior Features Unit 1(Stone/Granite/Solid Counters, Upgraded Cabinets, Upgraded Countertops, Bathroom With Tub), Unit 2(Stone/Granite/Solid Counters, Upgraded Cabinets, Upgraded Countertops, Bathroom With Tub), Unit 1 Rooms(Kitchen, Living RM/Dining RM Combo), Unit 2 Rooms(Kitchen, Living RM/Dining RM Combo)
Heating Unit 1(Gas), Unit 2(Gas)
Flooring Tile, Bamboo, Hardwood, Unit 1(undefined), Unit 2(Tile Floor, Hardwood Floors)
Appliance Unit 1(Disposal, Microwave, Refrigerator - ENERGY STAR, Dishwasher - ENERGY STAR, Range - ENERGY STAR), Unit 2(Disposal, Microwave, Refrigerator - ENERGY STAR, Dishwasher - ENERGY STAR, Range - ENERGY STAR), Gas Water Heater, Utility Connections for Gas Range, Utility Connections for Gas Dryer
Laundry Unit 1 Laundry Room, Unit 2 Laundry Room
Exterior
Exterior Feature Unit 1 Balcony/Deck, Unit 2 Balcony/Deck
Fence Fenced/Enclosed
Utilities Available for Gas Range, for Gas Dryer
Roof Type Shingle
Total Parking Spaces 5
Garage No
Building
Story 6
Foundation Concrete Perimeter
Sewer Public Sewer
Water Public
Read Less Info
Want to know what your home might be worth? Contact us for a FREE valuation!

Our team is ready to help you sell your home for the highest possible price ASAP
Bought with Ligia Garcia • Martocchia REALTORS®
GET MORE INFORMATION
Broker | License ID: 068128
steven@whitehillestatesandhomes.com
48 Maple Manor Rd, Center Conway , New Hampshire, 03813, USA






