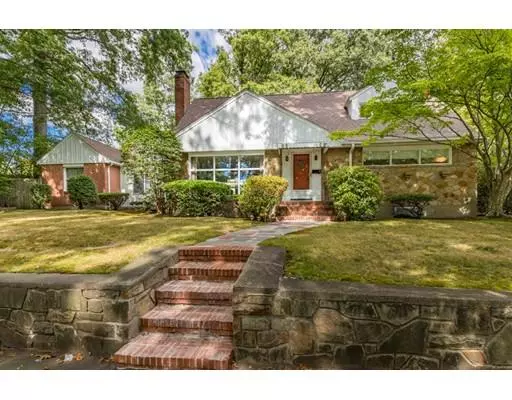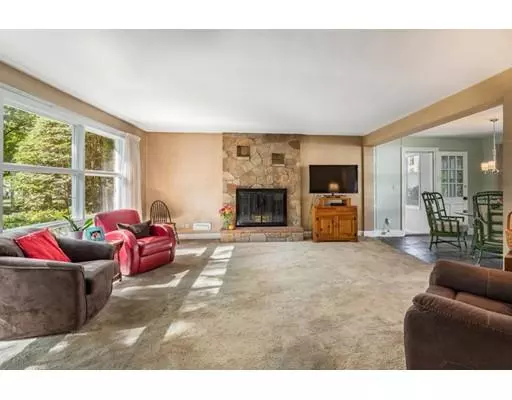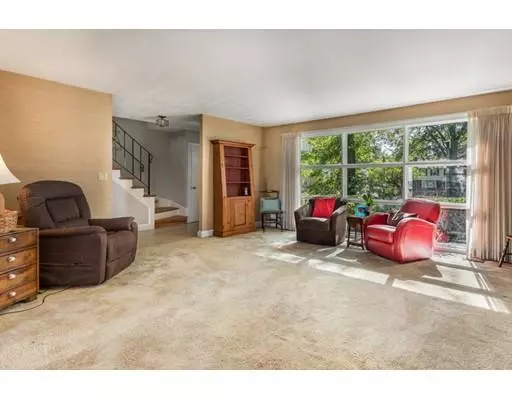$711,000
$729,900
2.6%For more information regarding the value of a property, please contact us for a free consultation.
4 Beds
2.5 Baths
3,500 SqFt
SOLD DATE : 10/18/2019
Key Details
Sold Price $711,000
Property Type Single Family Home
Sub Type Single Family Residence
Listing Status Sold
Purchase Type For Sale
Square Footage 3,500 sqft
Price per Sqft $203
Subdivision Chestnut Hill Near South Brookline
MLS Listing ID 72566616
Sold Date 10/18/19
Style Contemporary
Bedrooms 4
Full Baths 2
Half Baths 1
Year Built 1947
Annual Tax Amount $3,995
Tax Year 2019
Lot Size 10,018 Sqft
Acres 0.23
Property Sub-Type Single Family Residence
Property Description
First Open House Saturday September 21 @12:30-2:00 and Sunday 9/22 11;00-12:30 ( PATS GAME @ 1:00 ) *** Come see this Impressive California Contemporary sitting majestically above Pleasure Parkway in Brook Farm neighborhood *** Admired and Handsome home with EZ living *** Two 1st floor bedrooms w/full bath ( walk-in shower) as well as two bedrooms up with another full bath * Versatile 1st floor craft room/ home office with separate entrance* well located off dining area * Good looking Fire placed living room and foyer * Spacious playroom on Huge lower level with separate laundry, work room and half bath. Oversized ( 9889 s.f.) Level landscaped yard/ driveway garage leads right to handy back entrance (no steps to climb !)
Location
State MA
County Suffolk
Area Chestnut Hill
Zoning res
Direction Corner of Kiernan Rd & VFW Pkway. Park on Kiernan/ Brook Farm Rd
Rooms
Family Room Bathroom - Half, Flooring - Laminate, Exterior Access, Wainscoting, Storage
Basement Full, Finished, Walk-Out Access, Interior Entry
Primary Bedroom Level Main
Dining Room Flooring - Stone/Ceramic Tile, Window(s) - Picture, Open Floorplan
Kitchen Flooring - Vinyl, Exterior Access, Lighting - Sconce
Interior
Interior Features Sun Room
Heating Central
Cooling Central Air
Flooring Carpet, Hardwood, Flooring - Vinyl
Fireplaces Number 1
Appliance Range, Dishwasher, Disposal, Refrigerator, Washer, Dryer, Utility Connections for Electric Range
Laundry In Basement, Washer Hookup
Exterior
Exterior Feature Professional Landscaping
Garage Spaces 2.0
Fence Fenced/Enclosed, Fenced
Community Features Public Transportation, Shopping, Park, Walk/Jog Trails, Medical Facility, Bike Path, Conservation Area, Highway Access, House of Worship, Private School, Public School, T-Station
Utilities Available for Electric Range, Washer Hookup
Roof Type Shingle
Total Parking Spaces 4
Garage Yes
Building
Lot Description Corner Lot, Level
Foundation Block
Sewer Public Sewer
Water Public
Architectural Style Contemporary
Read Less Info
Want to know what your home might be worth? Contact us for a FREE valuation!

Our team is ready to help you sell your home for the highest possible price ASAP
Bought with Patrick Galvin • Galvin Realty Group
GET MORE INFORMATION
Broker | License ID: 068128
steven@whitehillestatesandhomes.com
48 Maple Manor Rd, Center Conway , New Hampshire, 03813, USA






