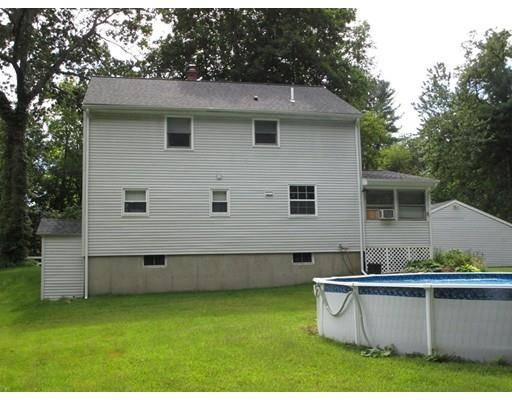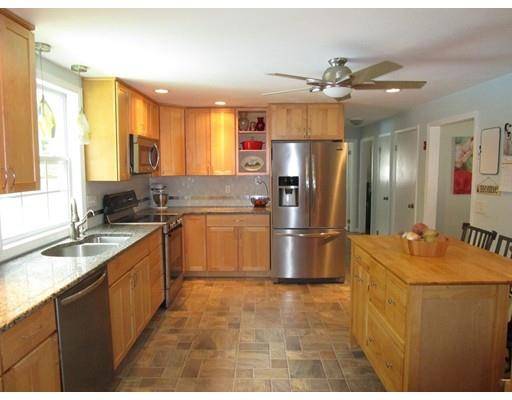$375,000
$369,900
1.4%For more information regarding the value of a property, please contact us for a free consultation.
3 Beds
2 Baths
2,066 SqFt
SOLD DATE : 11/04/2019
Key Details
Sold Price $375,000
Property Type Single Family Home
Sub Type Single Family Residence
Listing Status Sold
Purchase Type For Sale
Square Footage 2,066 sqft
Price per Sqft $181
MLS Listing ID 72563688
Sold Date 11/04/19
Style Colonial
Bedrooms 3
Full Baths 2
HOA Y/N false
Year Built 1960
Annual Tax Amount $5,272
Tax Year 2018
Lot Size 0.690 Acres
Acres 0.69
Property Sub-Type Single Family Residence
Property Description
Loaction, Location for this charming South Hudson Colonial! Updated kitchen with removable island, stainless steel appliances, living room and dining room with hardwood floors, front to back porch perfect for a game room or playroom, plus additional room for an office/bedroom. Upstairs front to back master with walk in closet, 2 generous size bedrooms, newer carpeting, updated bath with double sinks and tile floor, plus optional second floor laundry. Potential for finished family room in basement. Gorgeous yard with above ground pool, playground, and plenty of yard space. 2 car detached garage plus additional shed for storage. Leach field was done in 2014., Roof was done in 2018. Nothing to do but move on in! Open House Saturday 9/15 and Sunday 9/15 from 11:30 to 1:00 pm.
Location
State NH
County Hillsborough
Zoning G1
Direction 3A to Steele to 12 Linda.
Rooms
Primary Bedroom Level Second
Dining Room Flooring - Hardwood
Kitchen Ceiling Fan(s), Flooring - Laminate, Pantry, Countertops - Stone/Granite/Solid, Kitchen Island
Interior
Interior Features Ceiling Fan(s), Play Room, Den
Heating Baseboard, Oil
Cooling Window Unit(s)
Flooring Wood, Tile, Vinyl, Carpet, Hardwood, Flooring - Hardwood
Appliance Range, Dishwasher, Refrigerator, Washer, Dryer, Oil Water Heater, Utility Connections for Electric Range, Utility Connections for Electric Dryer
Laundry Second Floor
Exterior
Garage Spaces 2.0
Pool Above Ground
Utilities Available for Electric Range, for Electric Dryer
Roof Type Shingle
Total Parking Spaces 2
Garage Yes
Private Pool true
Building
Lot Description Wooded
Foundation Concrete Perimeter
Sewer Private Sewer
Water Private
Architectural Style Colonial
Read Less Info
Want to know what your home might be worth? Contact us for a FREE valuation!

Our team is ready to help you sell your home for the highest possible price ASAP
Bought with Vanessa Nysten • Keller Williams Realty
GET MORE INFORMATION
Broker | License ID: 068128
steven@whitehillestatesandhomes.com
48 Maple Manor Rd, Center Conway , New Hampshire, 03813, USA






