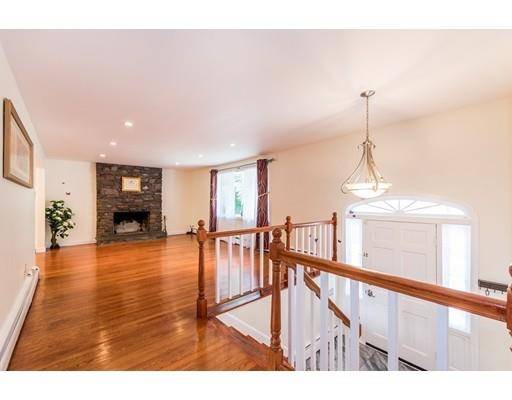$628,000
$649,900
3.4%For more information regarding the value of a property, please contact us for a free consultation.
3 Beds
2.5 Baths
2,128 SqFt
SOLD DATE : 11/04/2019
Key Details
Sold Price $628,000
Property Type Single Family Home
Sub Type Single Family Residence
Listing Status Sold
Purchase Type For Sale
Square Footage 2,128 sqft
Price per Sqft $295
MLS Listing ID 72558005
Sold Date 11/04/19
Style Raised Ranch
Bedrooms 3
Full Baths 2
Half Baths 1
Year Built 1966
Annual Tax Amount $9,522
Tax Year 2019
Lot Size 1.100 Acres
Acres 1.1
Property Sub-Type Single Family Residence
Property Description
Overlooked gem + Seller relocating = Amazing opportunity for the savvy buyer! What's on your wish list? Let's check it off. Spacious rooms with hardwood floors. Updated modern eat in kitchen (maple cabinetry, granite counters & stainless appliances). Renovated baths - yes! Fireplace? We've got two! Large bedrooms with generous closets, including a master with a walk-in? You've found it here! Shall we go on? Add the stuff you hoped for but couldn't count on - 2 car garage with direct entry. Huge family room with access to backyard. Screened in porch overlooking a 1 acre level lot. And the dream you never expected to be reality - water views, water access, but yet that convenient location to the city and highways - no longer a pipe dream. Enjoy direct access to Motley Pond and the Charles River - kayaking, fishing, bird watching, finding your inner zen - you can do it all. All situated within a mile of Dedham Square, and minutes to all major routes. Enoy life! Easy to show!
Location
State MA
County Norfolk
Zoning Res
Direction Across from Haven St
Rooms
Family Room Bathroom - Half, Flooring - Wall to Wall Carpet, Exterior Access, Recessed Lighting, Slider
Basement Finished
Primary Bedroom Level First
Dining Room Flooring - Hardwood, Slider
Kitchen Flooring - Stone/Ceramic Tile, Dining Area, Countertops - Stone/Granite/Solid, Recessed Lighting, Remodeled, Stainless Steel Appliances
Interior
Heating Baseboard, Natural Gas
Cooling Window Unit(s), None
Flooring Tile, Carpet, Hardwood
Fireplaces Number 2
Fireplaces Type Family Room, Living Room
Appliance Range, Dishwasher, Disposal, Trash Compactor, Refrigerator, Washer, Dryer, Gas Water Heater, Utility Connections for Gas Range
Laundry In Basement
Exterior
Exterior Feature Storage
Garage Spaces 2.0
Utilities Available for Gas Range
Waterfront Description Waterfront, River, Pond
View Y/N Yes
View Scenic View(s)
Roof Type Shingle
Total Parking Spaces 6
Garage Yes
Building
Lot Description Level
Foundation Concrete Perimeter
Sewer Private Sewer
Water Public
Architectural Style Raised Ranch
Read Less Info
Want to know what your home might be worth? Contact us for a FREE valuation!

Our team is ready to help you sell your home for the highest possible price ASAP
Bought with Deborah C. Smith • Coldwell Banker Residential Brokerage - Concord
GET MORE INFORMATION
Broker | License ID: 068128
steven@whitehillestatesandhomes.com
48 Maple Manor Rd, Center Conway , New Hampshire, 03813, USA






