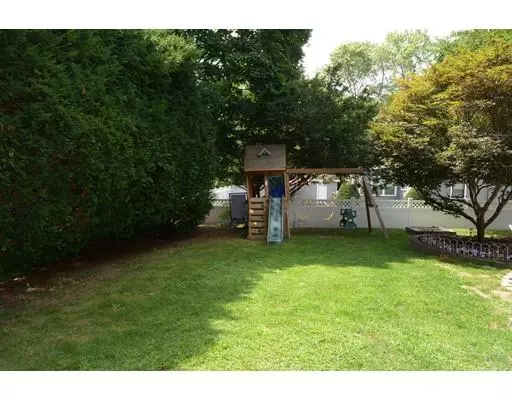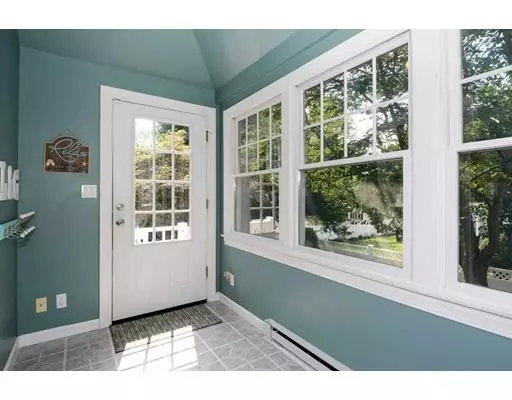$530,000
$549,900
3.6%For more information regarding the value of a property, please contact us for a free consultation.
3 Beds
2 Baths
2,493 SqFt
SOLD DATE : 10/24/2019
Key Details
Sold Price $530,000
Property Type Single Family Home
Sub Type Single Family Residence
Listing Status Sold
Purchase Type For Sale
Square Footage 2,493 sqft
Price per Sqft $212
MLS Listing ID 72554035
Sold Date 10/24/19
Style Cape
Bedrooms 3
Full Baths 2
Year Built 1960
Annual Tax Amount $6,532
Tax Year 2019
Lot Size 7,840 Sqft
Acres 0.18
Property Sub-Type Single Family Residence
Property Description
IN-LAW POTENTIAL! BRING THE EXTENDED FAMILY! DON'T MISS THIS EXPANDED Cape with a super FLEXIBLE floor plan. This WELL MAINTAINED home offers A LOT of SPACE. SEPARATE entrances, one of which enters into an adorable HEATED sunroom/porch . Features include DINING ROOM, UPDATED KITCHEN w/granite & SS appliances OPEN to the living room, TWO Staircases, HARDWOOD THROUGHOUT, FULL BATHS on 1st & 2nd levels. 1st floor bedroom, Spacious family room w/FIREPLACE over looking a BEAUTIFULLY landscaped yard w/BRICK PATIO , FIRE PIT. and a SHED w/ELECTRICITY! 2nd floor features TWO BEDROOMS and TWO BONUS ROOMS for office/playroom space or more bedrooms! All this and MUCH more JUST MINUTES to 95/128 !! A MUST SEE !
Location
State MA
County Essex
Zoning R2
Direction Elliot St to Roman Ave which is directly across from Danversport Yacht Club
Rooms
Family Room Flooring - Hardwood
Basement Full, Walk-Out Access, Interior Entry, Sump Pump
Primary Bedroom Level Second
Dining Room Flooring - Hardwood
Kitchen Ceiling Fan(s), Flooring - Hardwood, Countertops - Stone/Granite/Solid, Cabinets - Upgraded, Open Floorplan, Stainless Steel Appliances
Interior
Interior Features Ceiling Fan(s), Bonus Room, Sun Room
Heating Forced Air, Baseboard, Oil
Cooling Central Air, Dual
Flooring Tile, Hardwood, Flooring - Hardwood, Flooring - Vinyl
Fireplaces Number 1
Appliance Range, Dishwasher, Disposal, Microwave, Refrigerator, Dryer, Oil Water Heater, Utility Connections for Gas Range, Utility Connections for Gas Dryer
Laundry Gas Dryer Hookup, Washer Hookup, In Basement
Exterior
Exterior Feature Storage, Professional Landscaping, Stone Wall
Community Features Public Transportation, Shopping, Park, Golf, Medical Facility, Highway Access, Marina
Utilities Available for Gas Range, for Gas Dryer, Washer Hookup
Waterfront Description Beach Front, Ocean, Beach Ownership(Public)
Roof Type Shingle
Total Parking Spaces 4
Garage No
Building
Foundation Concrete Perimeter
Sewer Public Sewer
Water Public
Architectural Style Cape
Others
Acceptable Financing Contract
Listing Terms Contract
Read Less Info
Want to know what your home might be worth? Contact us for a FREE valuation!

Our team is ready to help you sell your home for the highest possible price ASAP
Bought with Kathryn Tully • Century 21 North East
GET MORE INFORMATION
Broker | License ID: 068128
steven@whitehillestatesandhomes.com
48 Maple Manor Rd, Center Conway , New Hampshire, 03813, USA






